Design better buildings faster with AI
AI-Powered Building Design
Architechtures is a generative AI-powered building design platform to help design optimal residential developments in minutes, rather than months.

Design better buildings faster with AI
Architechtures is a generative AI-powered building design platform to help design optimal residential developments in minutes, rather than months.

Used by architects and real estate developers to optimize the feasibility analysis process with regulatory confidence, rapid iterations, and accurate instant insights. Then, to download the standardized initial BIM model of the site to continue with their traditional workflow.
Architechtures facilitates an innovative residential design process in collaboration with Artificial Intelligence. Through our Generative AI technology, users receive in real-time the solution that best fits the entered design criteria. This allows both architects and real estate developers to have full control over the quantitative aspects of the design and focus on decision making. The user evaluates the geometric and analytical results obtained and adjusts the design until completely satisfied. This collaboration between man and machine makes Artificial Intelligence in architecture a new way of approaching residential design.
Input
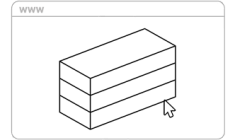
1.-Introduction of Design Criteria and Modelling
The user inputs the design criteria that the project must meet and defines and models the solution online in an easy and intuitive way in 2D and 3D.

2.-AI Optimized Design Development
Our cloud-based IA system generates in real-time the geometry that best fits the parameters entered for each user iteration.
Output
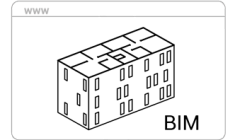
3.-Generation of the BIM solution and Project Data
The platform shows in real-time the resulting BIM solution and all its metrics to be later downloaded in XLSX, DXF, and IFC formats.
In the initial stages of a residential project is where the most relevant decisions about its feasibility and added value are made. At that time, multiple factors come into play, from quantitative aspects like regulatory compliance, program or cost to other qualitative aspects that impact the architectural design quality. Architechtures encompasses this entire process, helping the designer to meet in an optimal way and in real-time the quantitative requirements to focus on providing the highest architectural value to the project.
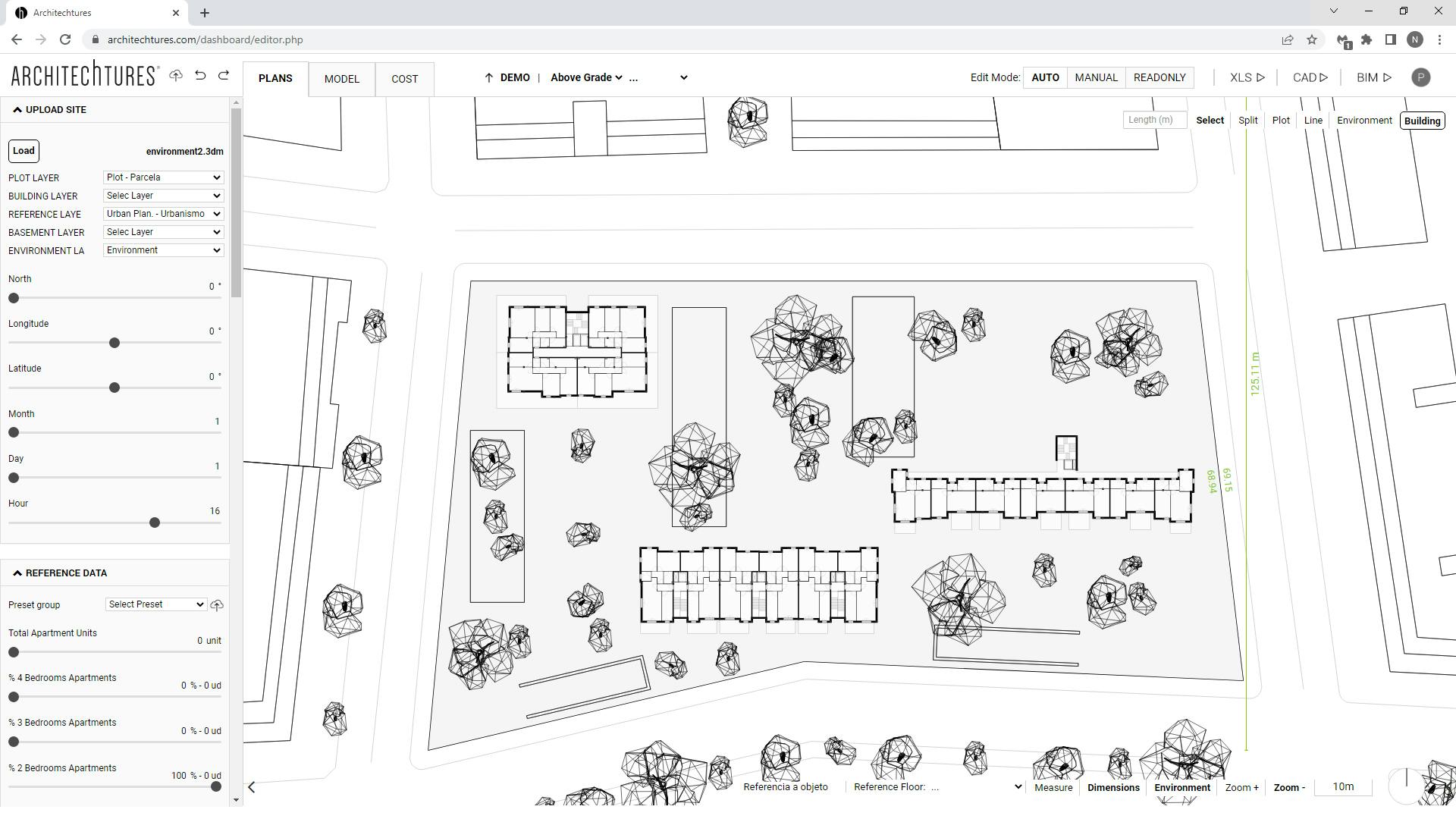
Detailed introduction of design criteria
The system allows the introduction of design criteria such as minimum and maximum net areas for each room and typology, minimum dimensions of the rooms, heights and vertical communications specifications to ensure the project compliance.
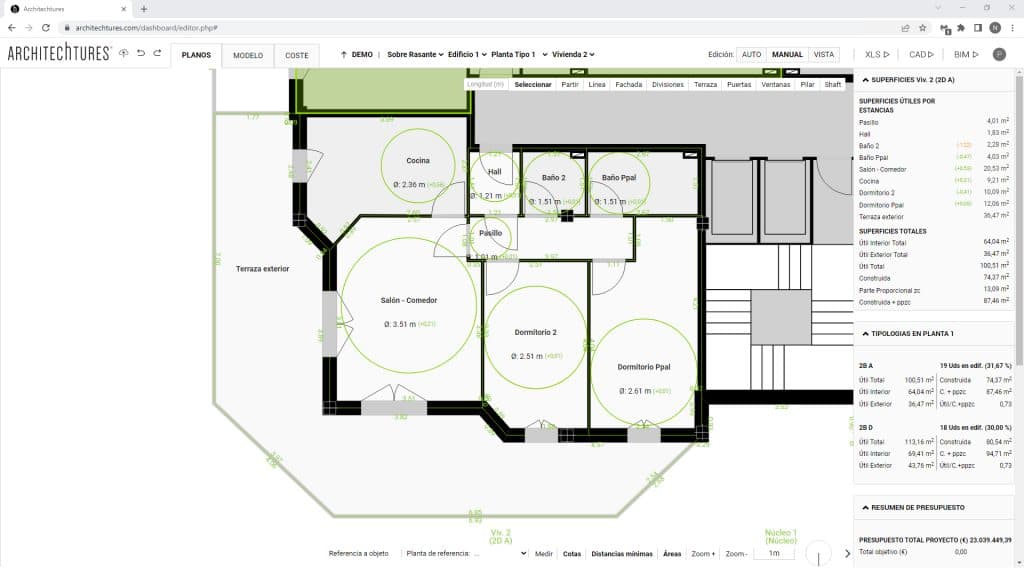
Manual project modeling integrated with AI
The user models in 2D and 3D the volume of the above-ground and below-ground buildings and parkings on which the automated design process is performed. The resulting designs can be easily adapted manually to suit user’s requirements.
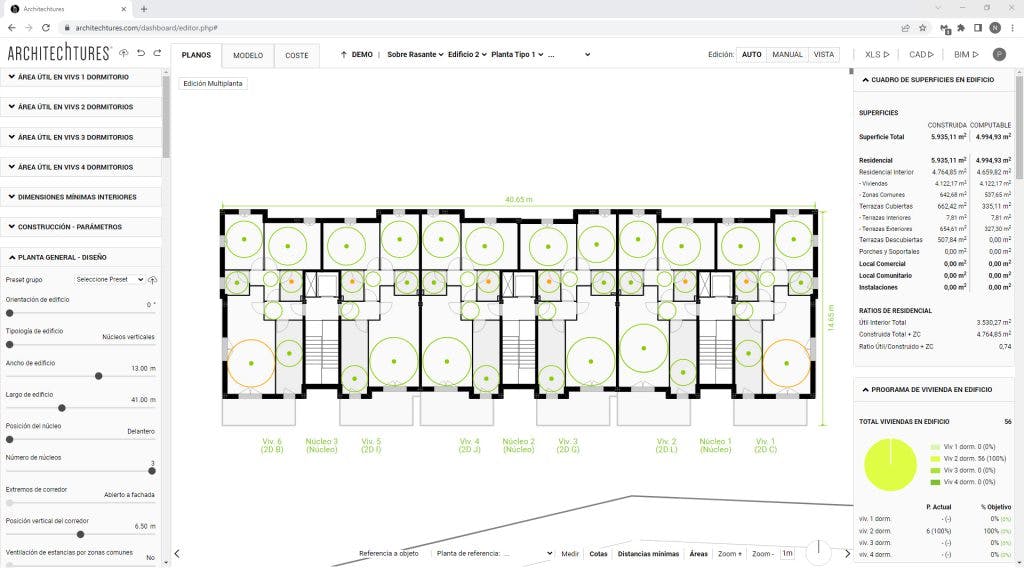
Design optimized to meet users needs
The best solution is the one that best suits the user’s needs. The AI-aided process allows to iterate the design parameters offering in real-time the architectural solution that best suits the user’s standards.
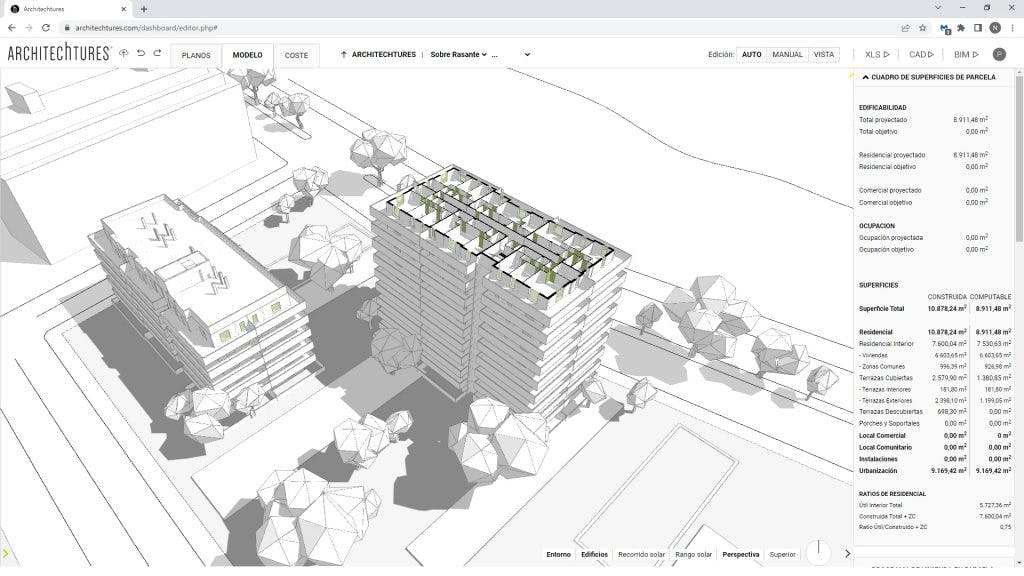
Real-Time BIM model navigable online
The system generates in real-time a BIM model with the geometry resulting from the AI-aided design process, all with a data structure that is completely navigable online to facilitate user review and design edition.
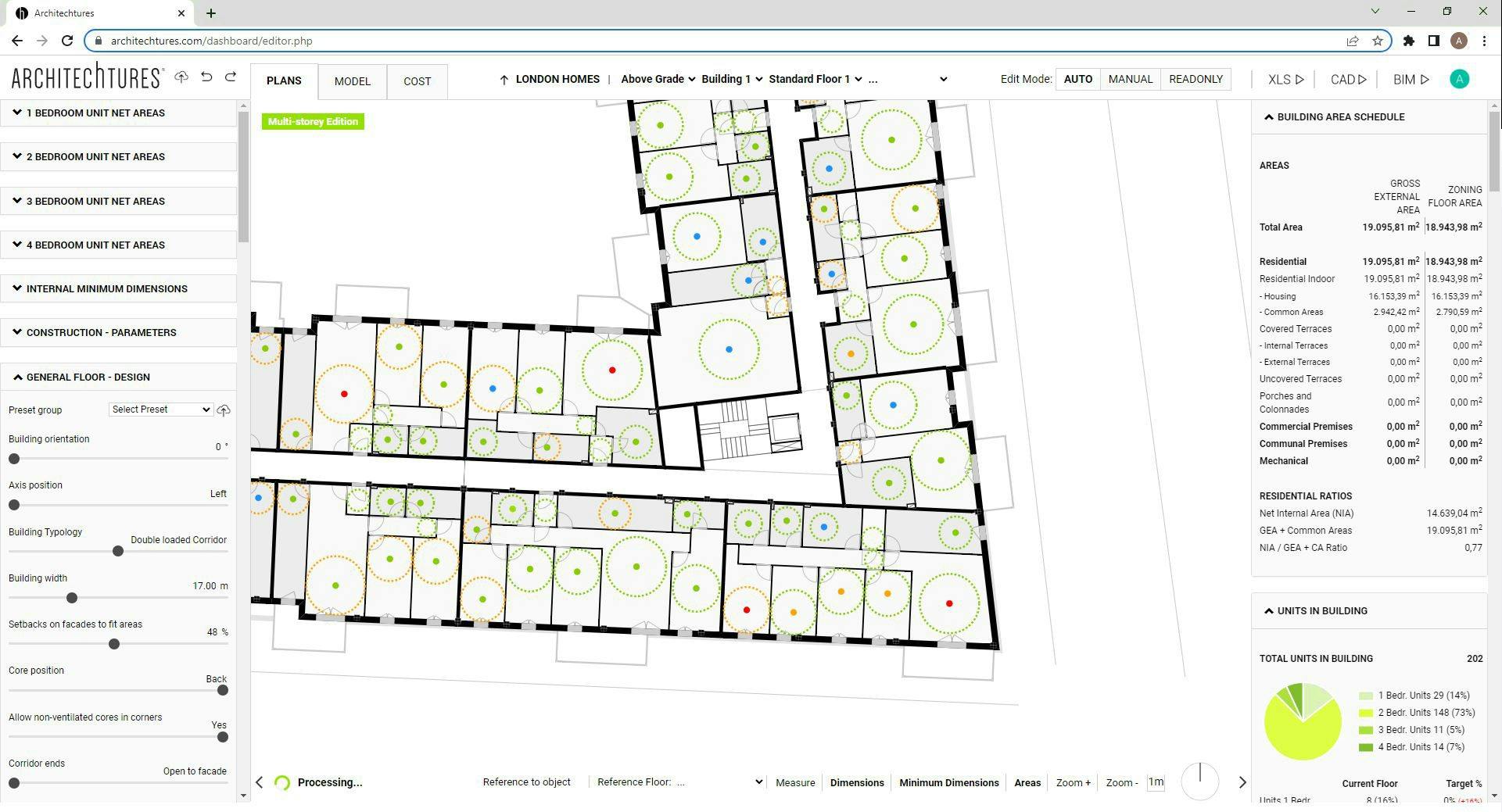
Instant floor areas and project data
The design is completely monitored, showing in real-time the units program, gross floor areas by use and type, breakdown of gross and net floor areas of each type as well as the urban parameters compliance of each solution.
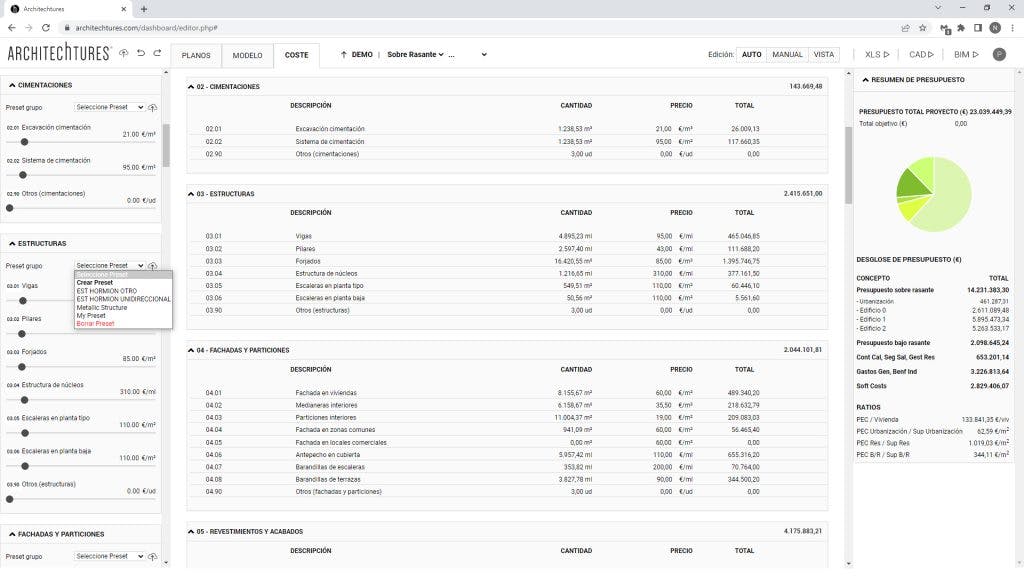
Quantities takeoffs always updated
The system performs a detailed takeoff of every work unit in real-time to let the user input the unit cost for every line. This enables our users to continuosly know the economic impact of each design decision he makes.

Assisted generation of Below Grade Parking
AI provides an instant layout of underground parking, considering design criteria and the user-defined contour. This process allows for exploring different solutions by iterating based on parameters and the positioning of elements such as access ramps, lanes, or storage areas.

Environment integration via OSM
Users can import a location by defining an area as the project location from OpenStreetMap. This option incorporates not only the built volume but also roads, terrain elevation points to generate topography, and existing vegetation.

Dynamic adaptation of buildings to topography
The system automatically adjusts and positions generated buildings according to the topography imported from OSM or CAD. If needed, users can also modify the terrain using built-in tools to alter the original topographic state.

Creation and application of custom Presets
Users can create their own presets for design criteria and cost parameters, streamlining the configuration process and facilitating the application of parameters when designing buildings and generating budgets according to their specific needs.

Environmental Responsiveness
The system provides an extensive simulation of the building performance in real-time, allowing detailed knowledge of the passive behavior throughout the year. This data is used to provide the building and units layout with the best environmental performance that meet the user's design criteria.
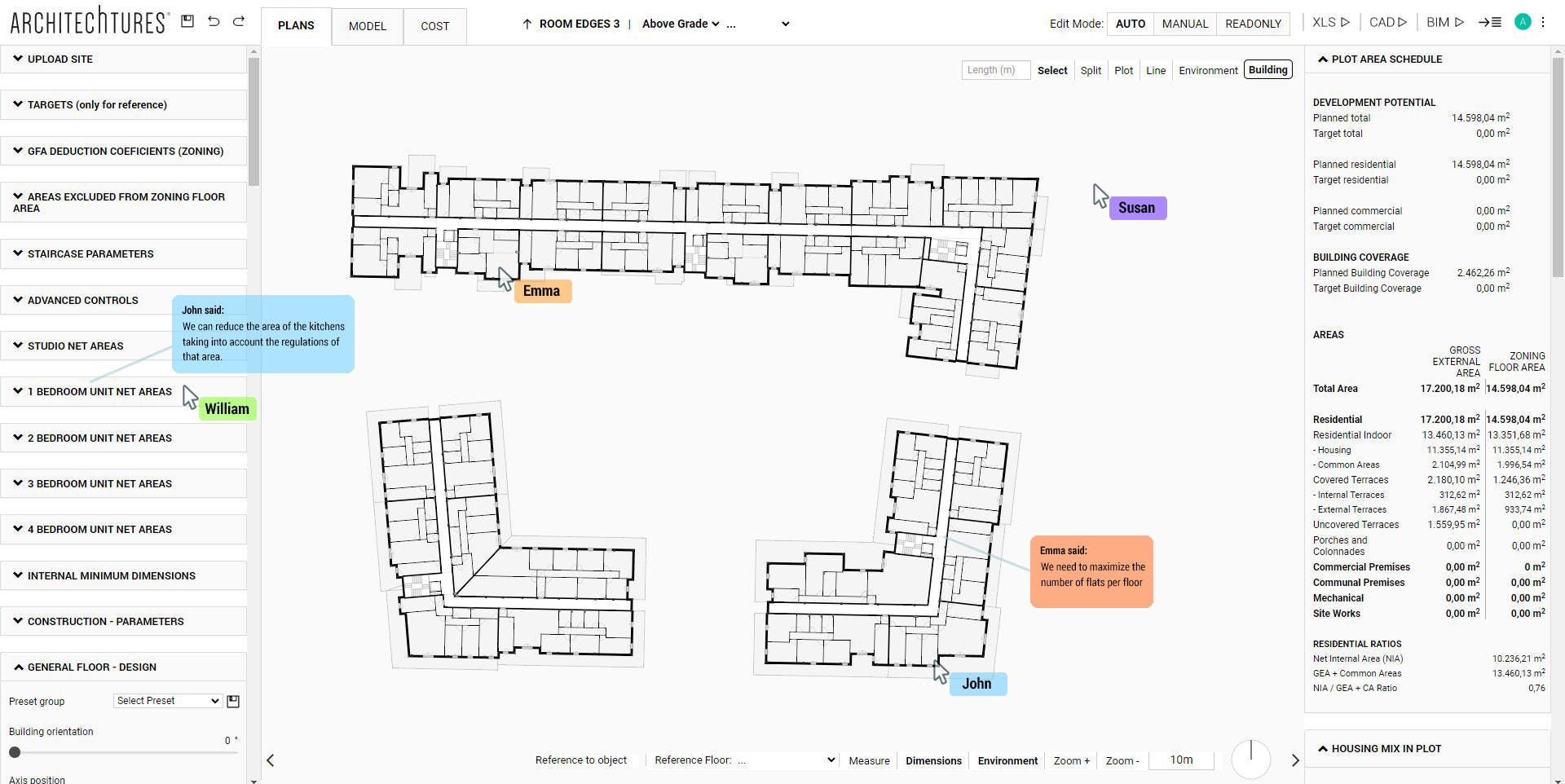
Collaborative design
We are soon adding exciting new functionalities so each Design is as collaborative as possible, like a chat, multiple editors, getting notified when there is a change, and tagging your teammates to ask them questions or get approval.
With Architechtures you can share a copy of your work with your colleagues, you only need to have their email addresses, and they only need to register (it's free!).
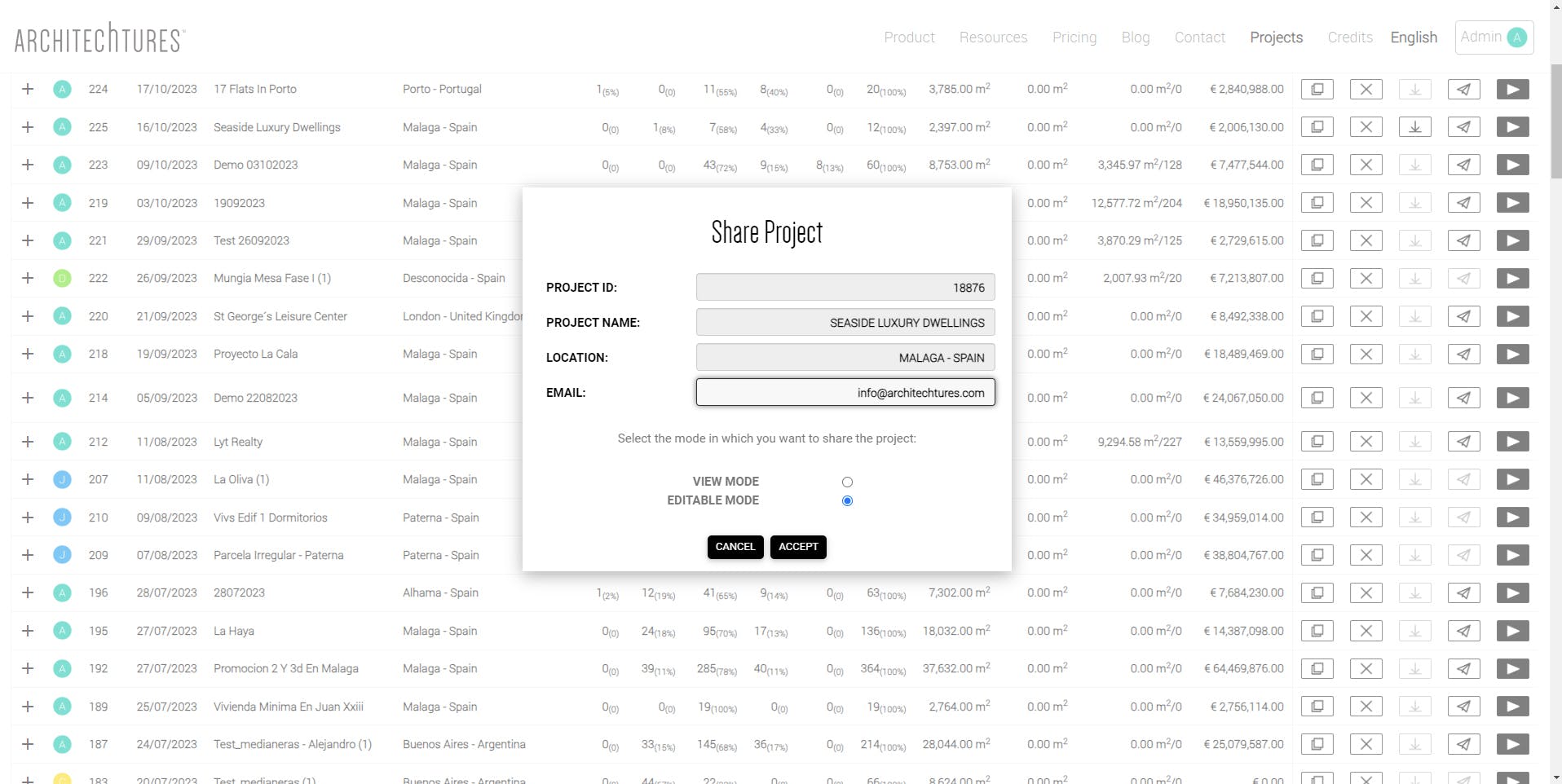
You can choose to share the copy of your work in View mode so they can only see and navigate through the design (plans, 3D, and budget) or in Edit mode, so they can duplicate it and keep editing on their own.
Once the project is defined, the designs are available for download in Report XLSX, DXF and IFC formats.

- REPORT -
Report in XLSX format including all the project data: the unit's program, tables of gross, calculated and net floor areas per room of each type, the detailed Budget, and high-quality images of the blueprints.

- CAD -
Set of files in DXF format, with the complete architectural definition of the project at a spatial level, including general plans, all the floor-plans of the buildings and parking lots as well as the elevations of each building.

- BIM -
Model of the BIM building in IFC format, with the complete architectural definition of the project at a spatial level, including the construction families of each element with their built thicknesses and the specification of views and areas.
We train our Artificial Intelligence for Architecture tool and adjust it to your needs so that you can design all your projects in record time. We help you configure it with Parameter Presets so you can be even more efficient when creating your designs and get the most out of Generative AI.
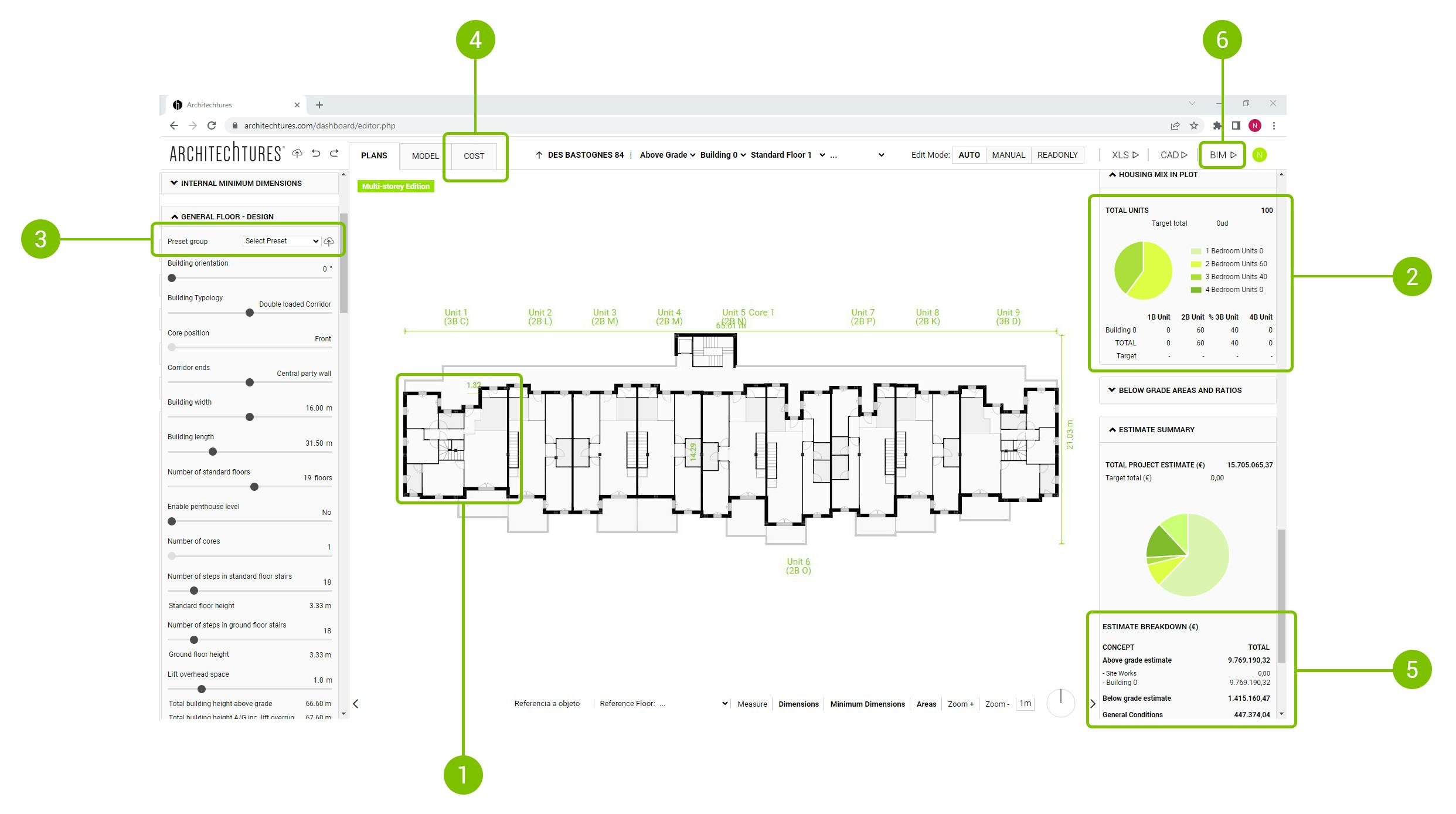
1. Typologies
We train our technology to fully adapt your product, by digitizing specific buildings and units typologies to be used by our enterprise users. Any design rule or specification can also be integrated.
2. Interface
We can customize the input and output parameters to guarantee a specific design outcome or to show any specific ratio or data coming from the building design in real-time.
3. Parameters Presets
Each section of the Design parameters and Costs can be stored for later use in a set of Presets. Different configurations can be loaded to streamline the Design process and Cost estimate.
4. Bill of Quantities
BoQ lines are customizable, and new ratios and key figures can be added to fully integrate the cost estimation within the corporation record and standards.
5. Financial Planning
We can integrate our customer's feasibility analysis model, so project profitability can be evaluated in real-time for any design decision.
6. BIM LOD 200+
You can design as many variations of the project as you want, and when you have your ideal project, download the BIM model, and IFC standard, to continue developing your project by adding furniture, MEPS, and construction details.
And if you are missing any parameter in our dashboard to comply with any local regulations or business requirements, do not hesitate to contact us.
170+
Countries
110k+
Units / month
12M+
Square Meters / month
Architechtures is dramatically improving the design process and is rapidly becoming the preferred tool in the initial phases of the building design process, the perfect copilot for architects and decision-makers.
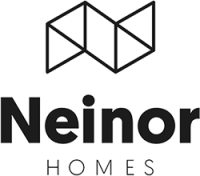
“Architechtures enables us to expand, improve and speed up our decision making process towards an optimal residential product design”
Lucas Galán, Head of Product and Innovation at Neinor Homes.
Worldwide Real Estate Developers and Architects are now boosting their design process thanks to the Smart GenAI Design Platform of Architechtures. Join the best, it is already used by all sizes of businesses, from freelancers to leading companies.










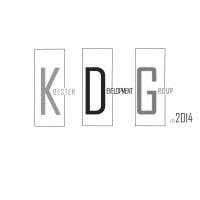
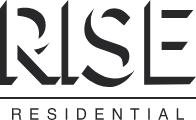
Architechtures is an AI Architecture Generator that optimizes the production of the highest quality building design and also improves productivity by reducing initial residential design times from months to hours.

Better Decisions
Our platform enables a detailed insight on the entire data and cost of the project in real-time, allowing total control of the project to enhance the designer decision making process.

Optimal Designs
Our Machine Learning technology guarantees a scientifically optimized design with respect to quantitative parameters to allow the designer to focus on the architectural quality of the design.s

Higher Efficiency
Real-Time Generative AI-aided design saves many hours of development time and results in a better product, making it possible to speed up developments to reduce costs and improve profitability.

Efficiency
99% reduction in project design and development time.

Optimization
AI leads to greater adaptation to user requirements.

Reliability
The resulting designs have the highest precision and are 100% error-free.

BIM
Fully integrated with the new BIM standard and its processes.

Usability
User-friendly and easy to use 24/7 on the cloud, no installation needed.

Flexibility
Total adaptation to the regulatory and user design criteria in each project.

Radio Intereconomía, Artificial Intelligence Special Price, Redaction and Lignum Tech

DRASTIC Summit Contech Pitch Contest Winnners

ASPRIMA-SIMA Award for the best innovation in the real estate sector

PropTech AwardsBest Innovation Award

This Project has received funding from the European Union