Learn to use Architechtures
Download our user manual, watch video tutorials, or learn from our posts, follow your own rhythm but start mastering the most advanced GenAI for architecture platform.
7 Days Free TrialDownload our user manual, watch video tutorials, or learn from our posts, follow your own rhythm but start mastering the most advanced GenAI for architecture platform.
7 Days Free TrialDownload our user-manual in pdf format as a reference.
ARCHITEChTURES combines Generative AI with the BIM methodology, designed to help architects and real estate developers optimize the production of higher-quality building designs, reducing the initial residential design timeline from months to hours.
Here we show you the architectural project dashboard, focusing specifically on how to create new projects and how the existing tools work. We'll show you how to duplicate, delete, or share your projects simply by entering an email address.
ARCHITEChTURES is the result of applying Generative Artificial Intelligence to the architectural design process. Here, you will learn how to quickly generate buildings on our platform, obtaining floor plans, 3D model, and a detailed cost estimate.
Learn how the interface is organized and how to use it to navigate your project efficiently. It is divided into four areas, which you will explore in different videos: the top bar, input panel, central window, and data panel.
Here, we'll take a closer look at the tools contained in the top bar, learning how to use the breadcrumb navigation to move through the project based on the characteristics of the view modes (Plans, Model, and Cost) and the current level of detail you're in.
Discover how the AUTO editing mode generates parts of the design with the help of AI. We'll explore the main forms of interaction—from the input panel to editing outlines and using the context menu.
In this video, we explore the MANUAL editing mode, which allows you to graphically adjust the AI-generated proposal and customize the design. Any modifications are automatically reflected in the metrics displayed in the data panel.
With the READONLY editing mode, you can navigate through the different floors of the project and explore the options we offer for making presentations or sharing the design with third parties, whether or not they are users of ARCHITEChTURES.
In ARCHITEChTURES, you can import your project's context in two ways: by using data from OpenStreetMap or by uploading a CAD file that you've prepared in advance. Below, we'll show you how to carry out both processes.
Learn how to configure the general aspects of your project from the Input Panel, focusing mainly on the unit system, project targets, and GFA deduction coefficients; customizable by the user according to the urban planning regulations of the site.
Discover, through a practical example, how to use the ARCHITEChTURES Input Panel to create a building with AI. You'll be able to define net areas, internal minimum dimensions, construction and design parameters, the housing mix, and the common areas dimensions.
We take a deeper look into the configuration of ground floors and penthouses in buildings generated with AI. You'll be able to specify features such as gardens on the ground floor, as well as terraces and the housing mix on the penthouse level.
Composition of the Data Panel: how it updates according to the viewing level and editing mode. It includes everything from the project budget to the breakdown of general building areas or specific areas for each individual apartment.
With this video, you will learn about all the features ARCHITEChTURES offers in the "Model" visualization mode — from creating sections to sun path analysis and generating render-ready views.
See how we have structured project budgets, reflecting construction costs, Construction Execution Project, Contractor's Execution Project, and indirect costs.
Here you'll see how simple and efficient budget generation is with ARCHITEChTURES — you only need to input unit prices, and the AI takes care of the quantity takeoff.
These features allow us to streamline the setup and application of parameters during budget creation based on user interests, enabling users to create their own presets and reuse them in other projects.
With ARCHITEChTURES, creating underground parking is automatic and simple. Learn about the process, key elements, and tips to make the most of the available space.
Learn how the multiple editing modes work—multi-floor editing and multi-unit editing—to speed up the configuration of your projects, as well as how to use the multi-selector to change uses simultaneously.
Architectural project development is generally characterized by its collaborative nature, requiring the use of different tools and software. With ARCHITEChTURES, you can export your project to formats such as .xlsx, .dxf, and .ifc.
Explore how to assess your project's viability by analyzing costs, revenues, pricing, and scenarios. Optimize your design, adjust key parameters, reduce risks, and boost profitability in your residential developments.
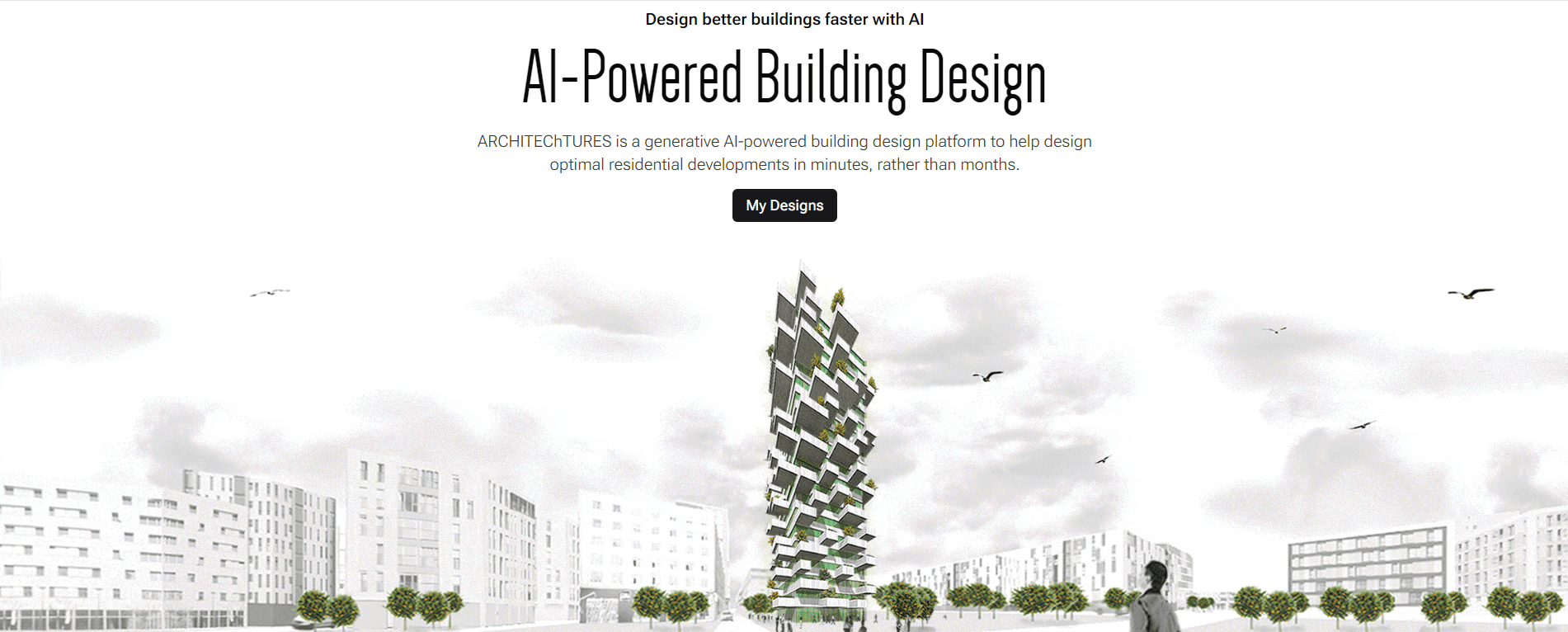
ARCHITEChTURES is the result of applying Generative Artificial Intelligence to the architectural design process. Here you will find the platform's presentation, the benefits of its use, subscription p...
Read more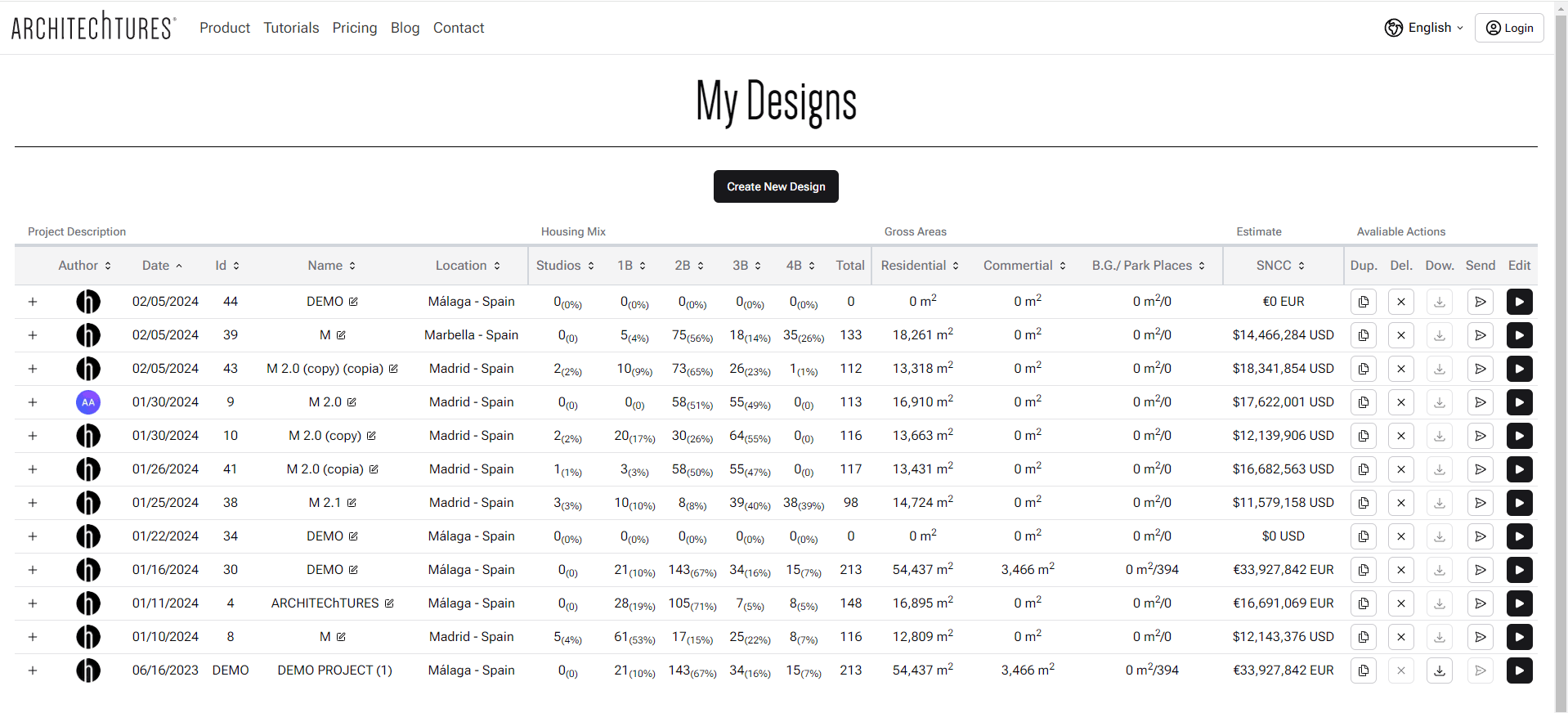
As an initial introduction to the ARCHITEChTURES platform, here you will find a comprehensive overview of the projects dashboard and the editor, describing functions, tools, and possibilities.
Read more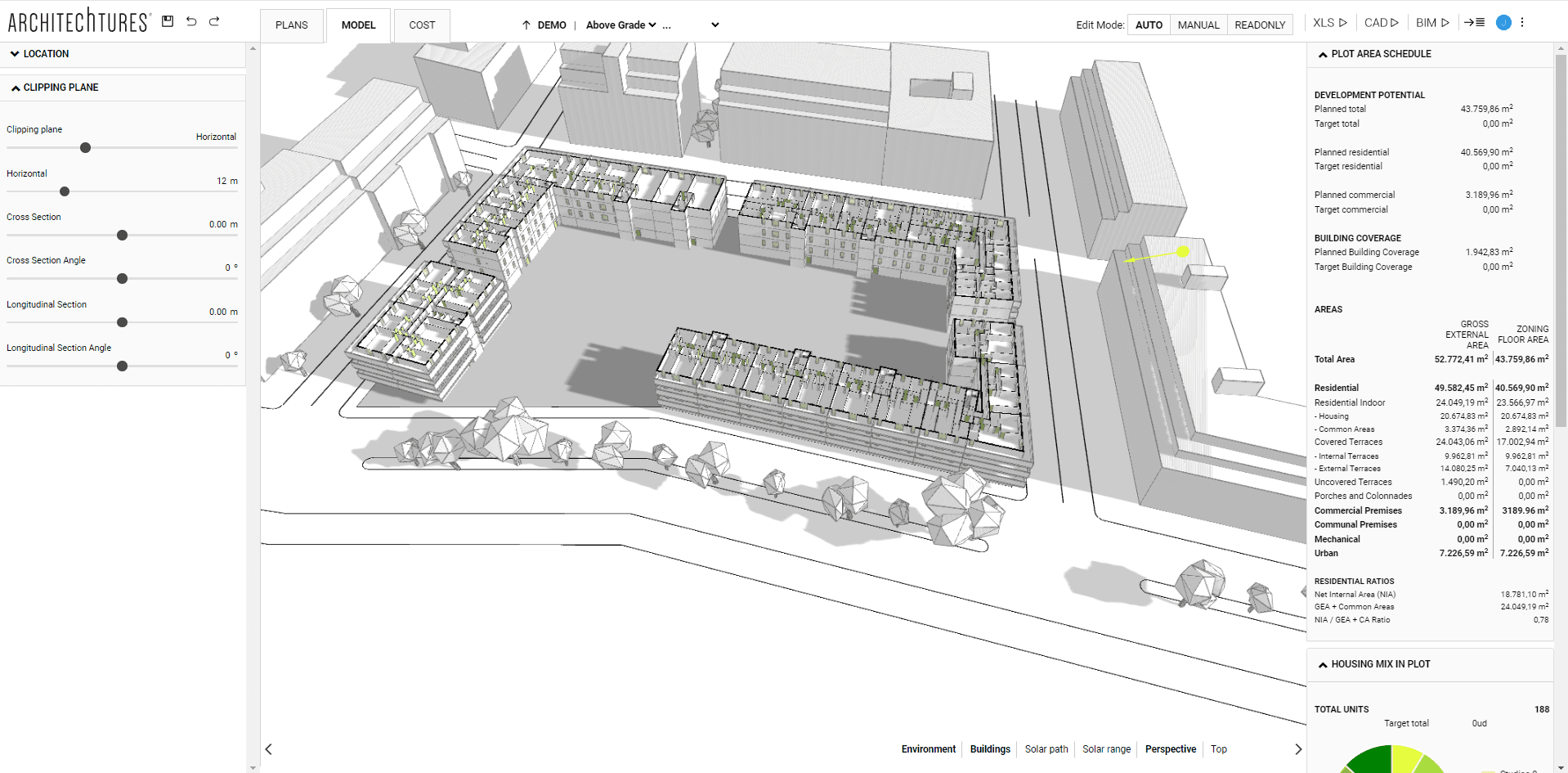
Here we will carry out, using a practical example, a simulation of how to approach a project with our platform; focusing on creating a new project, importing CAD files using "Upload Site", setting goa...
Read more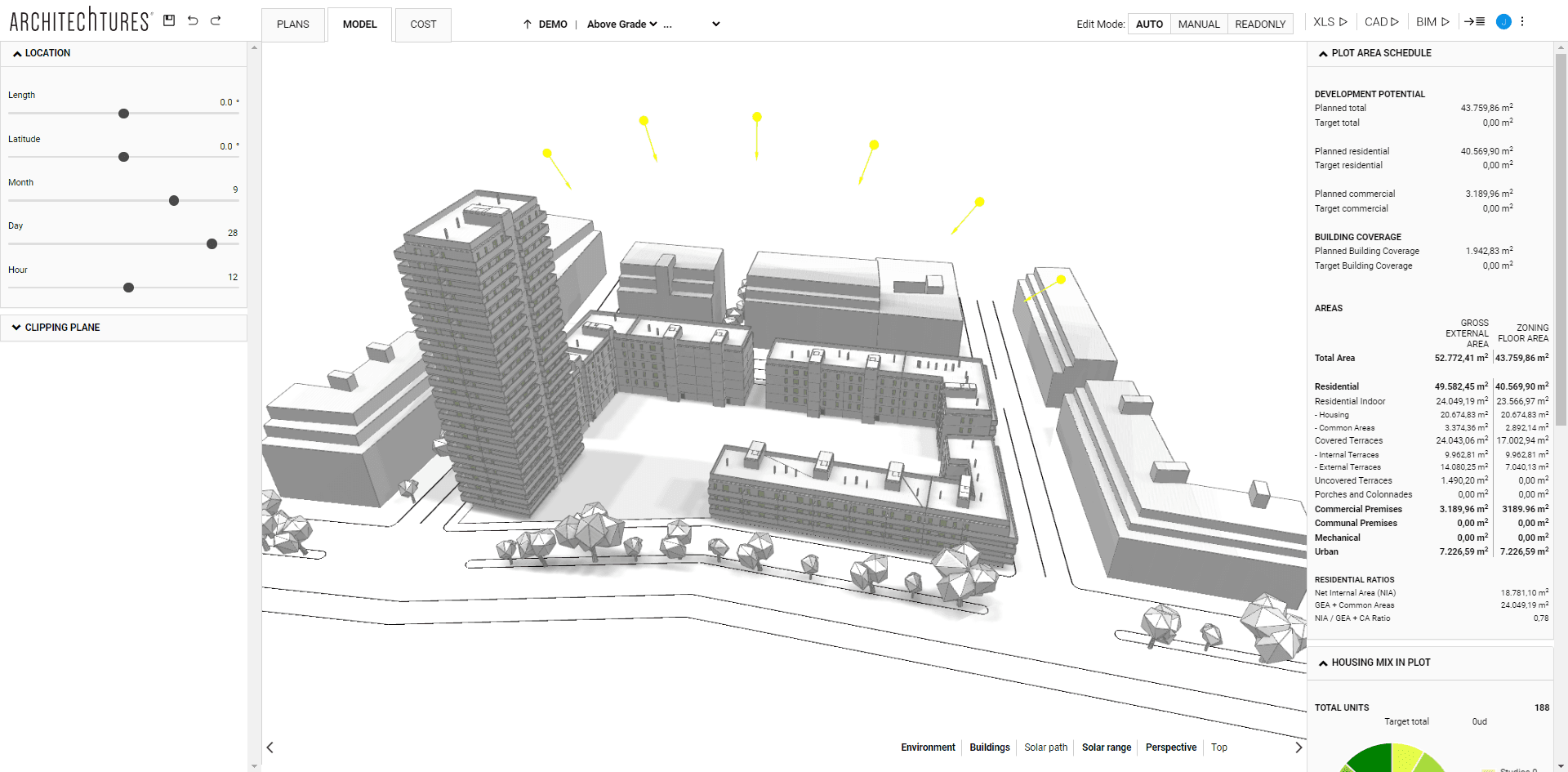
Here we will continue with the practical example, delving into design options based on GFA Deduction coefficients, areas excluded, staircase parameters, advanced controls, construction features, commo...
Read more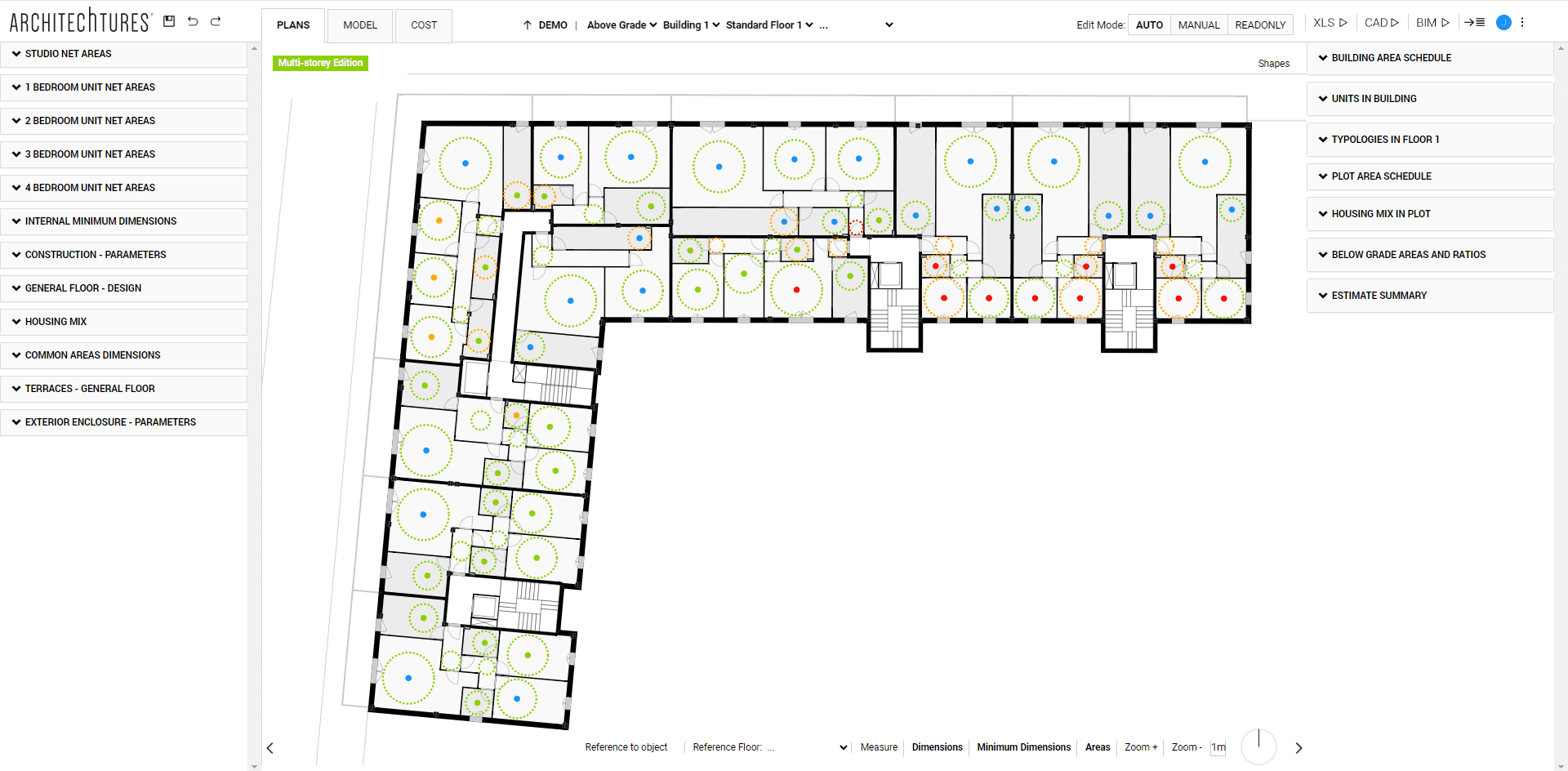
Here we will visualize the different zoom levels in floor plan mode and delve into the multiple editing modes: multi-storety edition and multi-unit edition.
Read more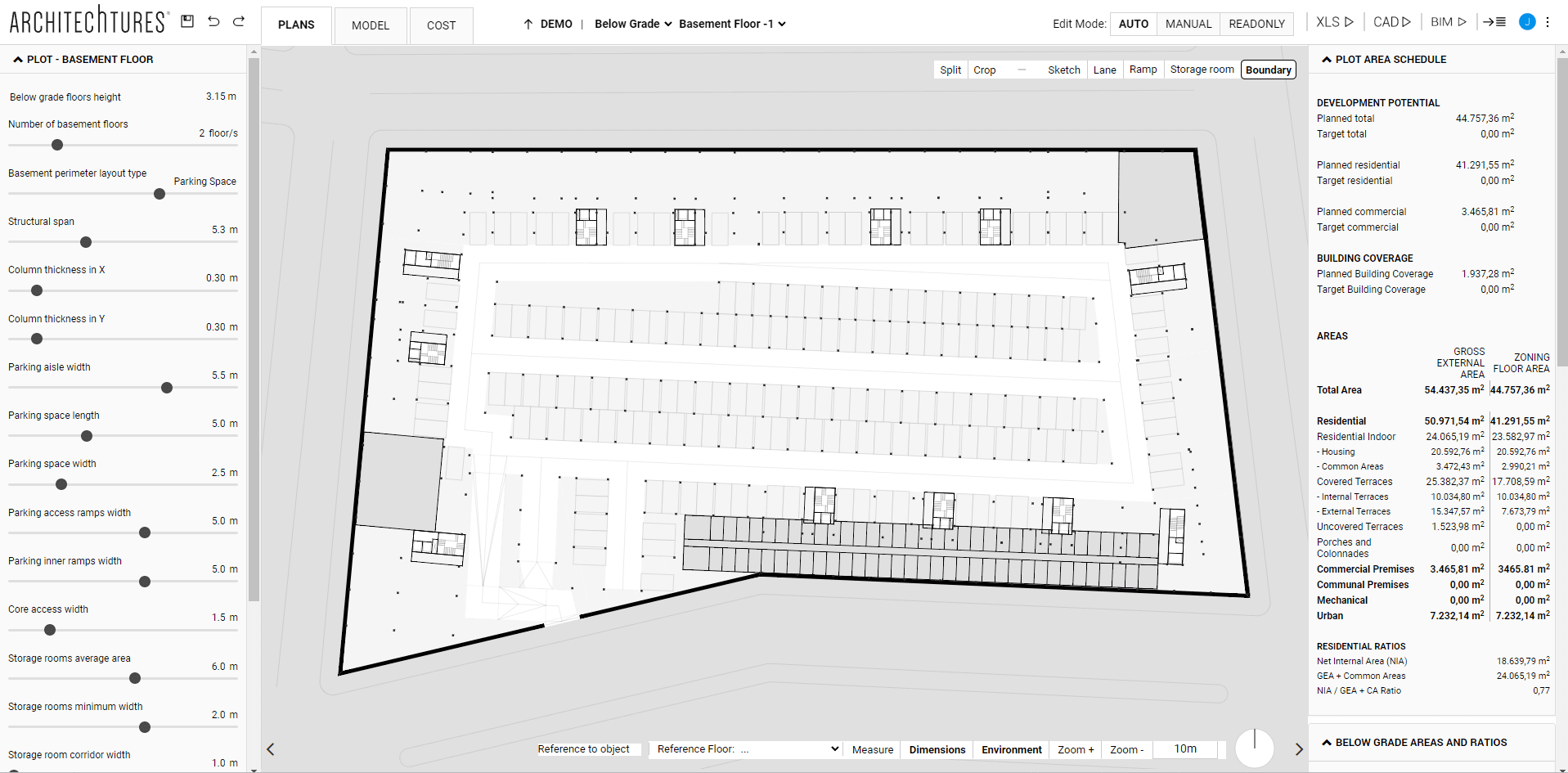
With ARCHITEChTURES, the creation of underground parking is done automatically with a few simple steps. Here you can learn about the procedure to follow, the highlighted elements, and certain consider...
Read more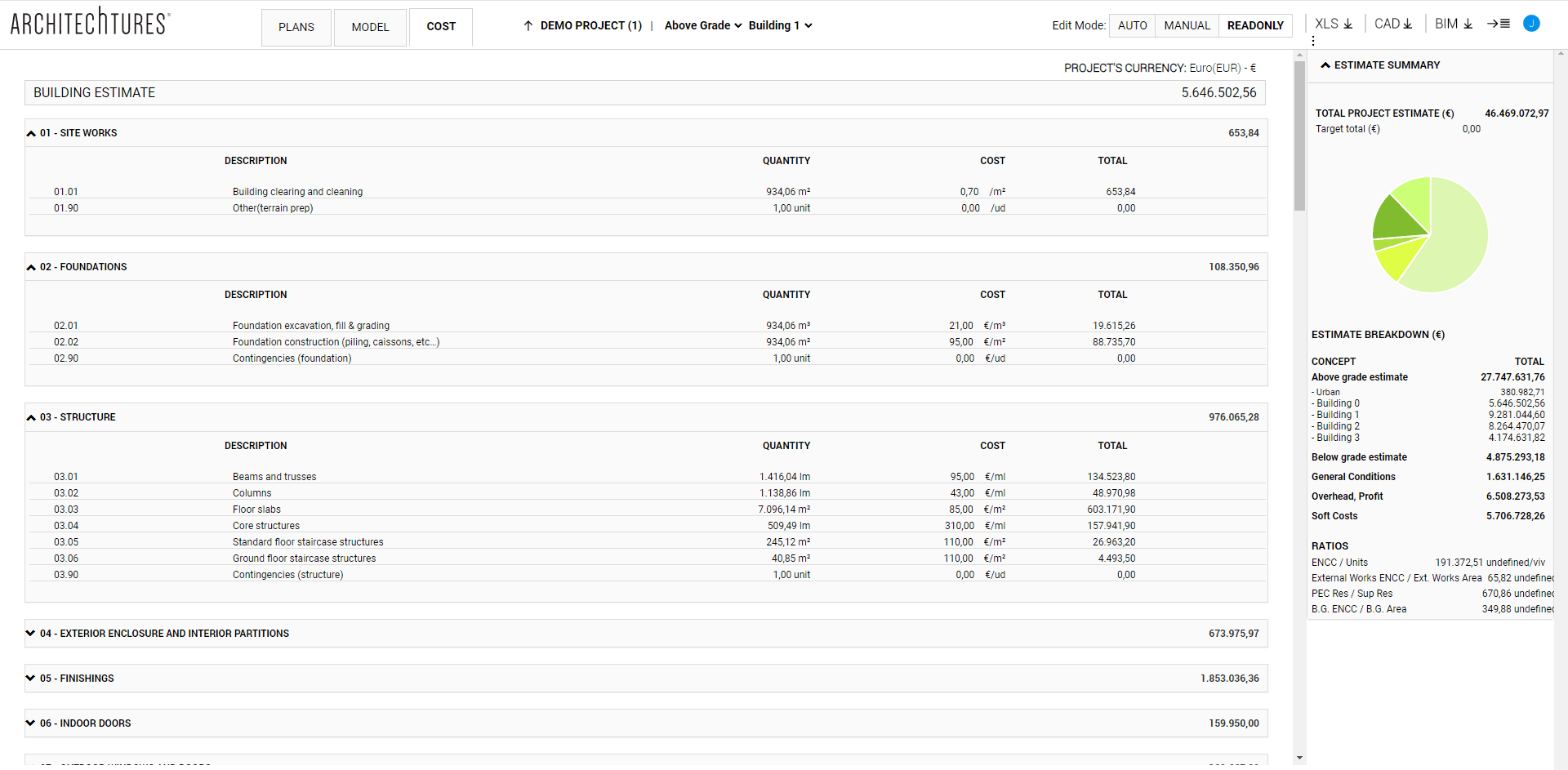
One of the most significant factors when making decisions, on numerous occasions, is the cost of construction. Generating budgets with ARCHITEChTURES will be simple and agile, as we only need to inclu...
Read more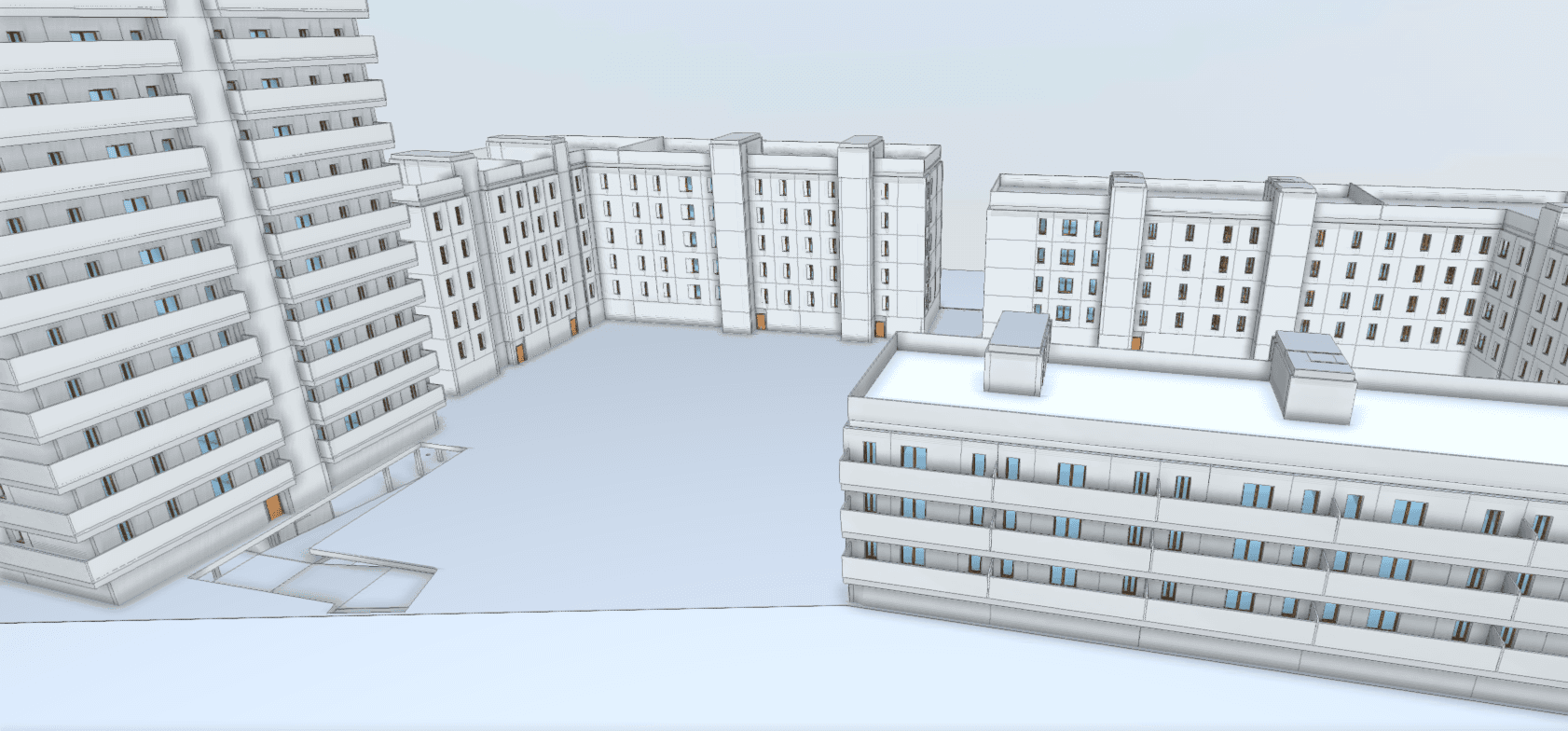
The development of architectural projects generally stands out for its collaborative nature, involving various profiles and consequently requiring the use of different tools and software. With ARCHITE...
Read more