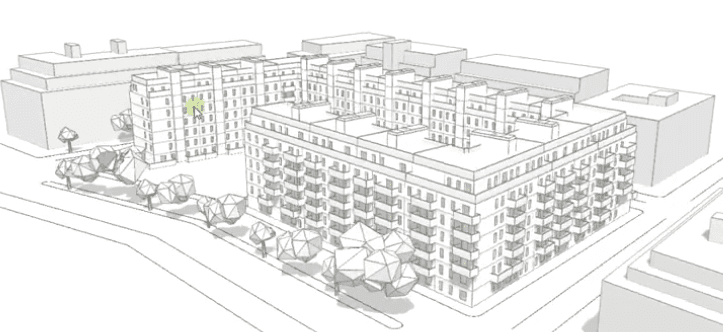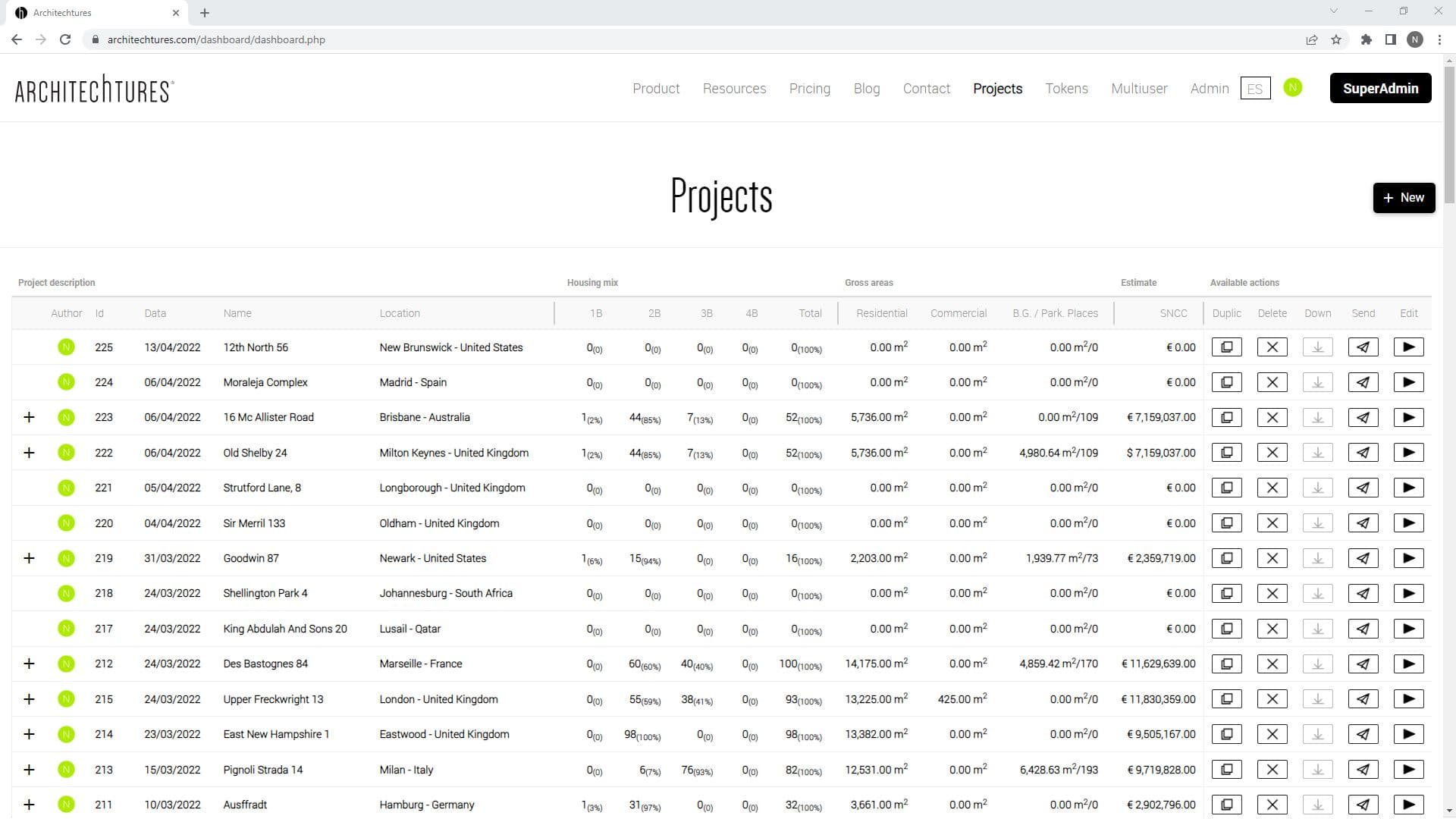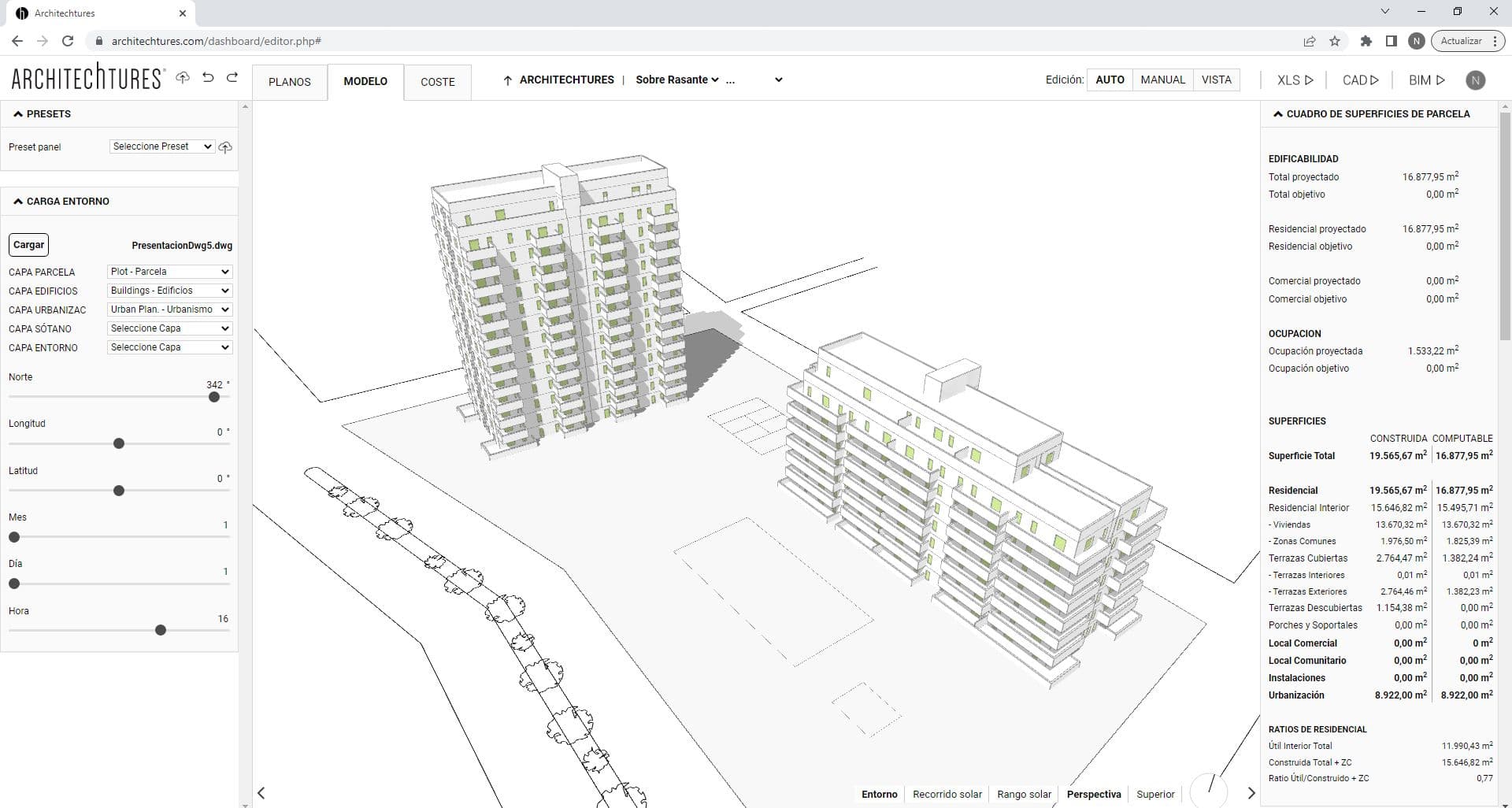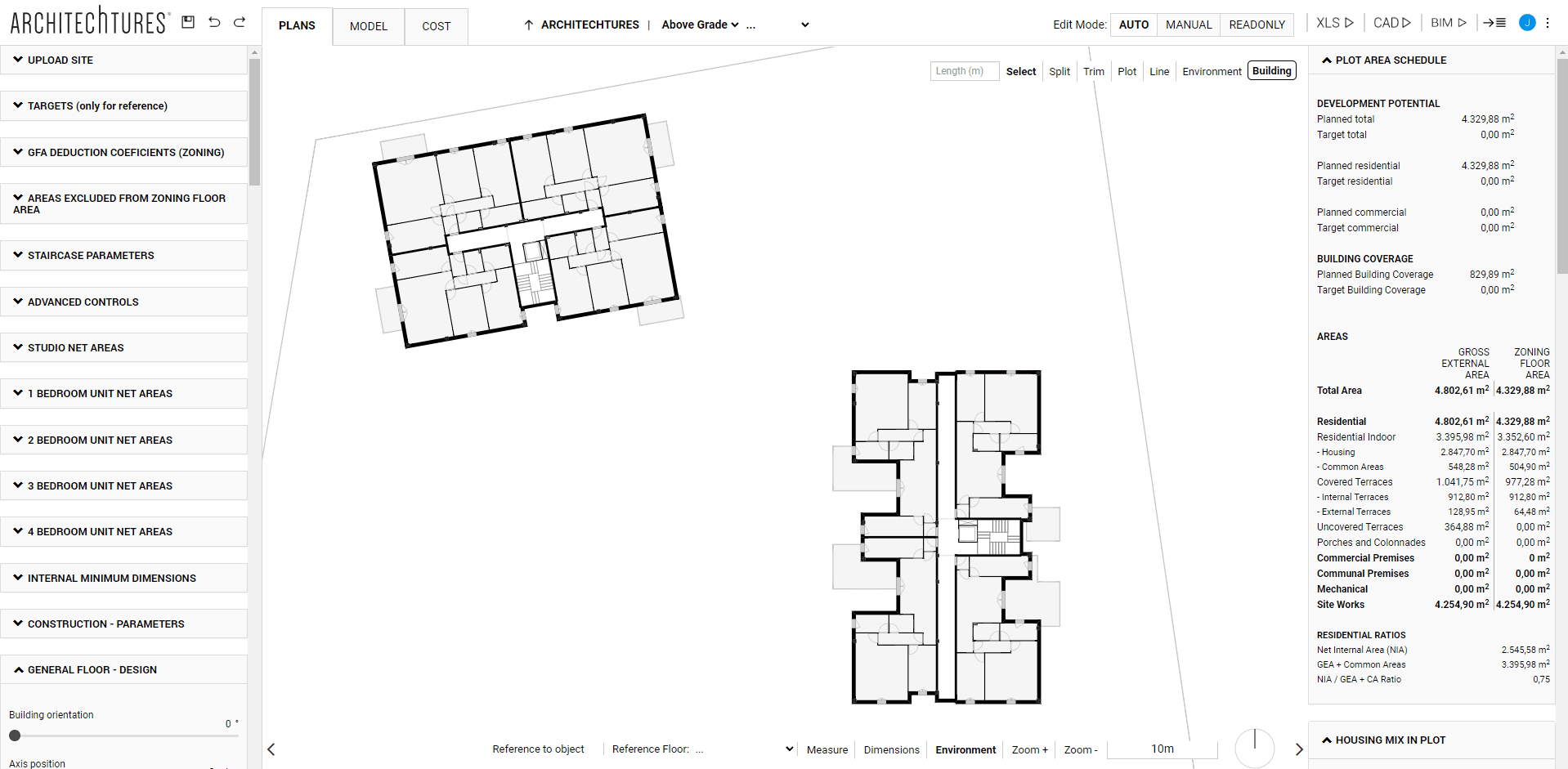How to Do 3D Building Design Online
Posted 7/30/2025 in Technology

Incorporating Artificial Intelligence into the architectural design process enables intuitive and efficient 3D building design online, improving outcomes and accelerating decision-making during development.
The use of AI in architecture is no longer a trend of the future—it’s now a key tool to save time, reduce errors, and boost creativity in design workflows. One of its most revolutionary applications is the ability to design 3D buildings automatically, quickly, and with precision.
Below, we explain how to approach 3D building design online step by step. Save time, view real-time metrics, and generate budgets with ARCHITEChTURES.
1. What is 3D Building Design Online?
2. Why is 3D Building Design Important?
3. Advantages of 3D Building Design with AI
4. Who Uses 3D Building Design?
5. 3D Modeling Tools in Architecture with AI
6. How to Master 3D Building Design with ARCHITEChTURES Step by Step
1. What is 3D Building Design Online?
3D building design online is a method that uses three-dimensional models to accurately and thoroughly represent architectural structures, directly from cloud-based platforms. Accessible from any device, architects and designers can visualize, plan, and analyze projects in real time—without complex physical setups.
One of the biggest advantages of 3D building design online is the integration of Artificial Intelligence, which automates processes, validates a project’s technical and regulatory feasibility, and detects potential issues from the earliest stages. This not only improves accuracy, but also reduces costs and execution time by avoiding expensive modifications or poor decisions during construction.
The combination of 3D modeling and AI fuels creativity and efficiency by enabling real-time experimentation with materials, forms, and spatial configurations in a collaborative environment. This methodology marks a key evolution in architecture, enabling more sustainable, agile, and tailored processes.
2. Why is 3D Building Design Important?
3D modeling in architecture is essential in modern design because it allows for precise visualization of every detail before construction begins. This approach helps identify errors early, enhances planning, and optimizes resources—resulting in more efficient, sustainable projects tailored to client needs.
Furthermore, 3D building design enhances communication among teams and clients, making concepts clear and concrete from the earliest stages of development.
Key Benefits of 3D Building Design
- Spatial visualization and error detection before construction
- Effective communication between architects, developers, and clients
- Fast evaluation of design alternatives
- Generation of technical documentation compatible with BIM processes
3. Advantages of 3D Building Design with AI
Incorporating AI into online 3D building design offers multiple benefits that are transforming how projects are developed. Here are some of the most noteworthy advantages:
1. Save Significant Time
AI-powered platforms like ARCHITEChTURES can transform a concept into a fully functional 3D building model within minutes. This accelerated process drastically reduces delivery times and allows architects to focus on creative and strategic aspects.
2. Error Reduction and Prevention
Smart algorithms automatically validate the technical and legal feasibility of a design, preventing common mistakes and regulatory issues that could lead to extra costs and delays.
3. Advanced Space Optimization
AI analyzes and proposes optimal layouts based on customizable criteria such as number of units, spatial ratios, usable area, and more—ensuring efficient use of space and improved building functionality.
4. Real-Time Data Integration and Budget Control
As the 3D model is created, the system extracts detailed metrics and calculates an editable budget in real time. This integration supports informed decisions, better financial planning, and stronger project control.
4. Who Uses 3D Building Design?
3D building design has become a must-have tool for various professionals in the construction and design industries:
- Architecture firms looking to accelerate early design phases.
- Real estate developers evaluating design alternatives quickly.
- Municipal technical teams reviewing building projects.
- Architecture students learning AI-assisted design.
5. 3D Modeling Tools in Architecture with AI
The use of AI in architecture has given rise to a new generation of tools capable of transforming the design process. While several platforms apply AI, very few efficiently combine 3D modeling, technical analysis, and cost estimation in one automated workflow.
Among the top options is ARCHITEChTURES, an online tool that lets you design 3D buildings using Generative Artificial Intelligence. The platform works directly from your browser—no software installation required—making 3D building design more accessible than ever from any device or location.
Unlike other tools on the market, ARCHITEChTURES stands out for its ability to generate complete architectural models in minutes, optimize layouts in real time, and provide instant technical and financial data. Thanks to its AI-driven approach, it enables architects and developers to make more informed decisions, speed up design cycles, and improve final outcomes.
Discover the full potential of Artificial Intelligence applied to architecture and start designing 3D buildings faster, with greater accuracy and customization.
Enjoy a 7-day free trial and start your 3D building design online—today!
6. How to Master 3D Building Design with ARCHITEChTURES Step by Step
At ARCHITEChTURES, we’ve developed a platform that automates early-stage architectural design for residential projects. Our guided system, powered by AI, enables professionals to create functional, efficient, and code-compliant buildings intuitively—in just minutes.
Register and Access the Editor
Simply sign up to access the online Editor. From there, you can start a new project in seconds.
Create the Building Axis
Click the “Building” button and draw the main axis on the floor plan. The AI will automatically generate the 3D building geometry based on this line.
Adjust Design Parameters
On the left panel, you can configure:
- Number of floors and housing units
- Residential typologies
- Circulation cores
- Buildable depth
- Materials and other construction elements
You can modify these settings at any time during the process.
Visualization and Automatic Analysis
The system calculates and displays:
- Usable and built-up areas
- Ratios by typology
- Densities and distributions
- A real-time navigable 3D model
Editable Real-Time Budget
Simultaneously, an estimated budget is generated, which you can customize based on unit prices, materials, and construction quality. This allows for early validation of the project’s financial feasibility.
Export the ModelYou can export your 3D building model and documentation in formats such as:
- DWG
- IFC (BIM)
- XLSX (budget and metrics)
- PNG (plans and 3D views)
Using Artificial Intelligence for 3D building design online is no longer a promise of the future—it’s a reality that is transforming the daily work of architects and developers. Thanks to platforms like ARCHITEChTURES, 3D building design is now faster and more accessible—allowing you to create functional designs with precise metrics and automated budgets in minutes, from anywhere.
Ready to upgrade your architectural design workflow?


