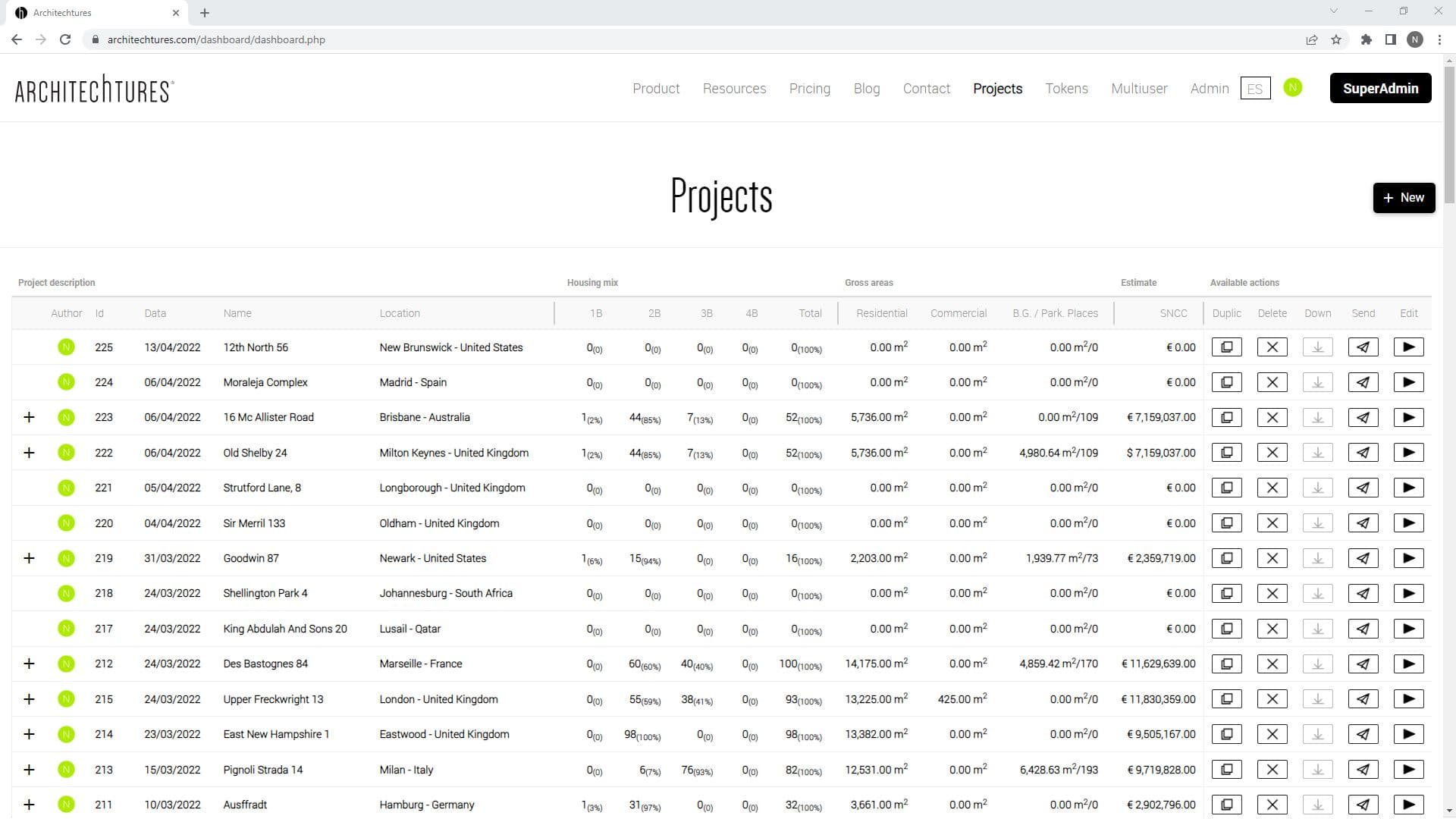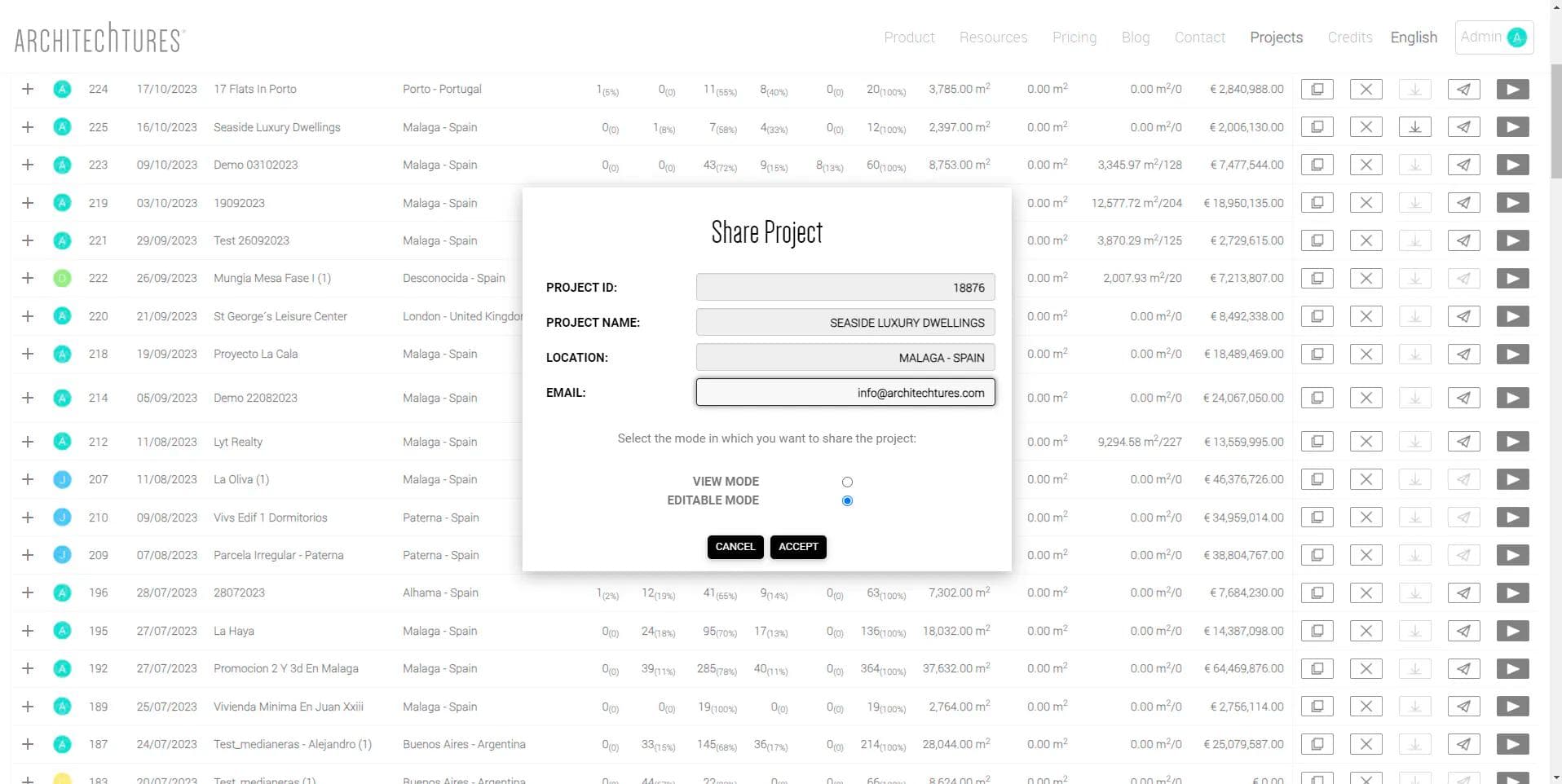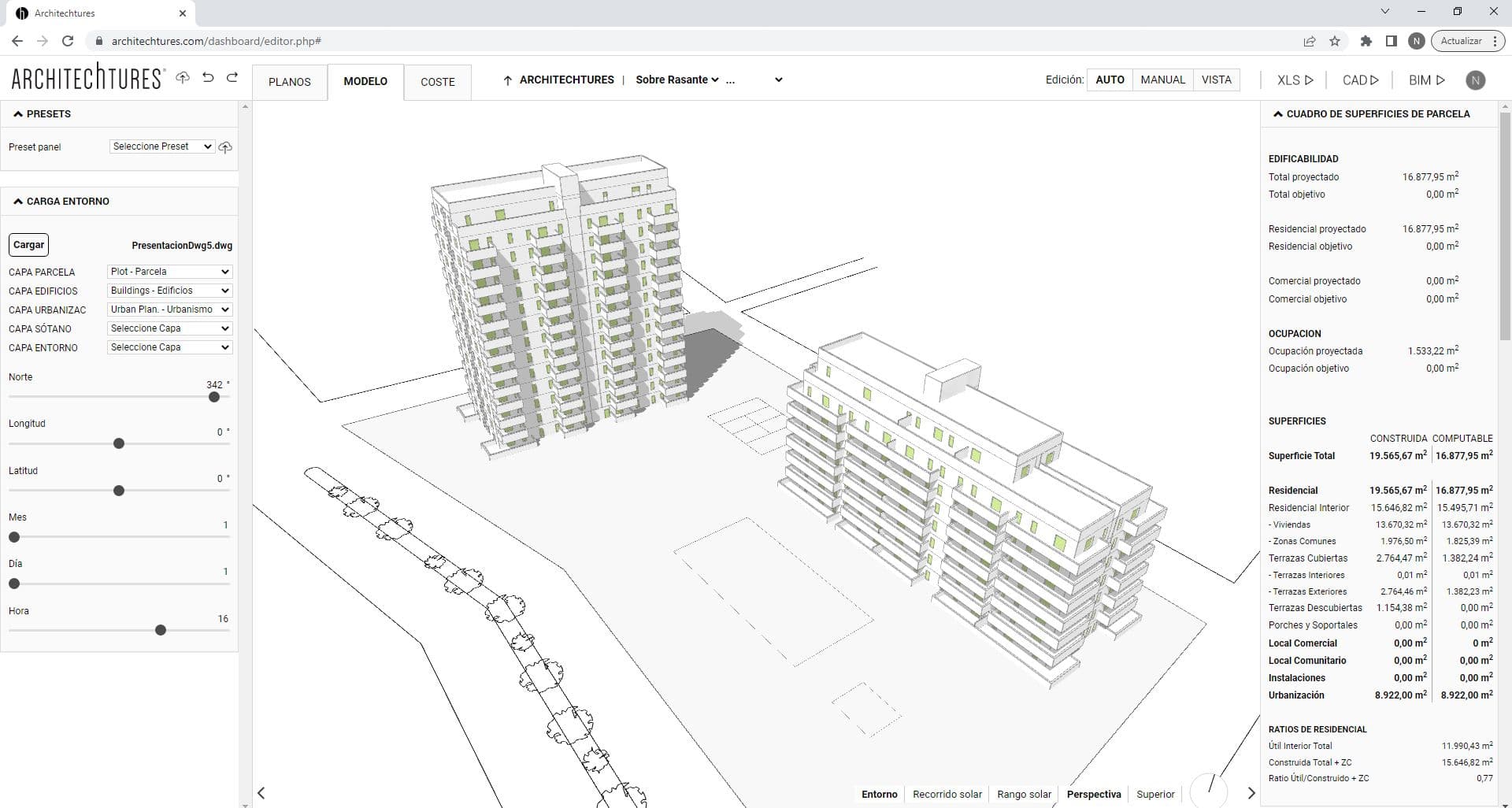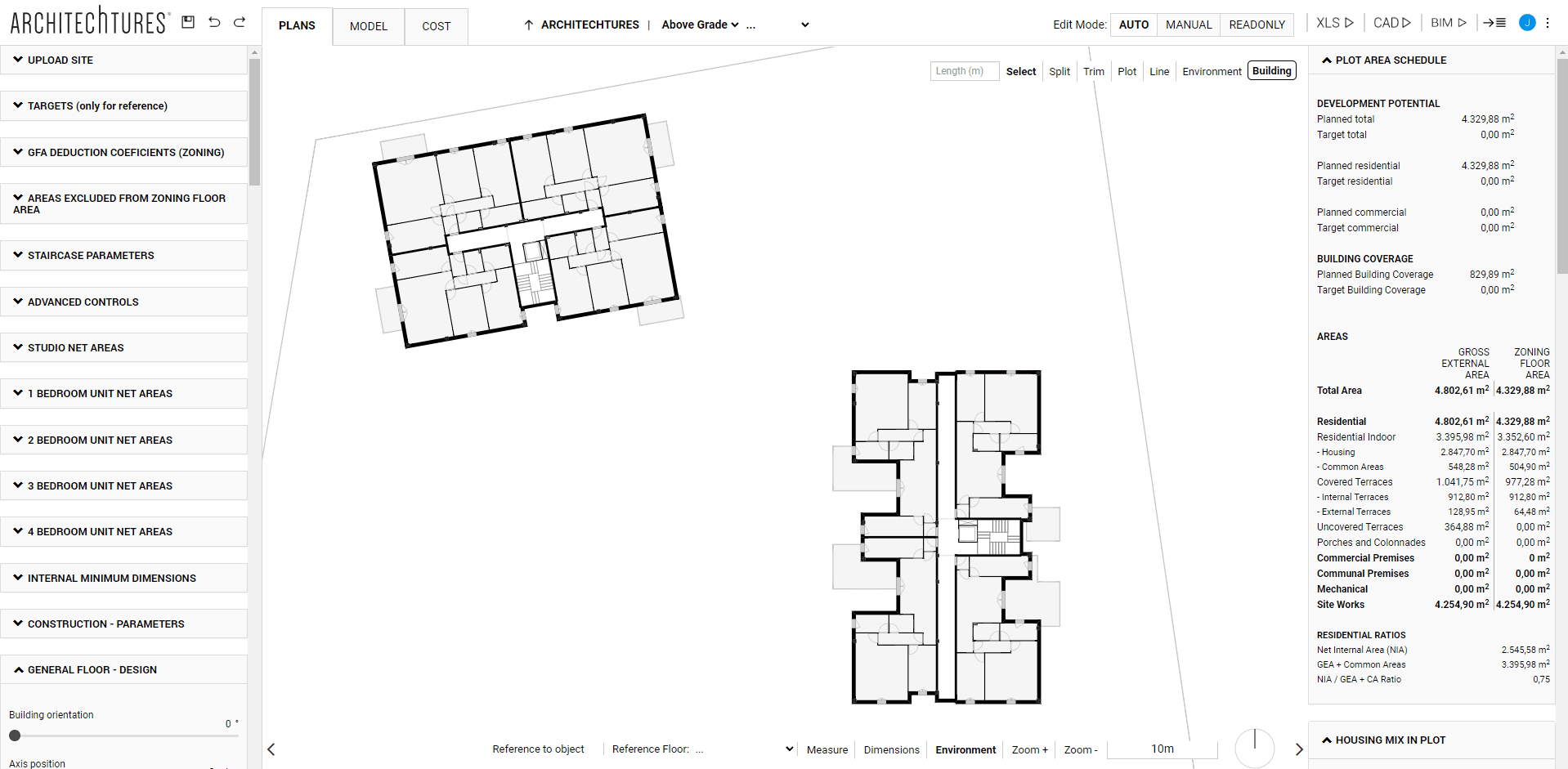Architecture Design Powered by AI
Posted 8/30/2023 in Education

Architecture Design is a beautiful art, but it requires some hard and tedious hours of long calculations and iterations. At ARCHITEChTURES we have developed a GenAI Assisted Building Design Platform to help you. Our GenAI will assist you with design suggestions and breeze through all the boring stuff you don't like doing, allowing you to focus on what you excel at and enjoy the most: Designing Architecture.
ARCHITEChTURES, a GenAI-Assisted Building Design Platform
A floor planner is a tool for drawing floor plans of buildings, either in 2D or 3D, like Autocad, Revit, Archicad, Allplan, and more. ARCHITEChTURES is the first company in the world to introduce GenAI in floor planning so you don’t have to do all the work yourself, instead, AI assists you by doing the more time-consuming part of the work. However, ARCHITEChTURES is more than just a floor planner: it is a GenAI-Assisted Building Design Platform, a broader concept that mainly translates into the following concepts:
- Assisted Architecture Design: during the design process our GenAI assists the user by generating large parts of the project layout. It does this by following the instructions (i.e. the design parameters) given by the user in an iterative process that refines the project.
- Automation of Repetitive Processes: A big part of the work in architecture is a repetitive process such as modeling, measuring take-offs, doing calculations, and counting stuff. Automating all that is not only streamlining the process of generating metrics but also allowing us to make informed decisions leading to better designs.
- ARCHITEChTURES is a Platform: providing CAD plans, BIM plans, take-offs, budgets, etc..
Important. Even if our technology can be applied to any architectural design, currently it is only allowing Multifamily Residential Buildings (including hotels, commercial areas in the buildings, and underground parking lots). Ask our team for other types of buildings.
The use cases
ARCHITEChTURES is mainly used by architects and real estate developers in the early stage of architectural design, mainly for:
- Feasibility studies
- Site planning
- Deal evaluation
- Concept iteration
- BIM Schematic design (LOD 200+)
Getting started with ARCHITEChTURES
To enjoy the power of GenAI in architecture, it is neither necessary to have a powerful computer nor to install anything in it. ARCHITEChTURES is an online platform (Software as a Service) that you can use from any browser, although it is currently optimized for use in Chrome. All the heavy calculations are done on our servers, only the user interface is running on your computer.
If you already have an account click on Sign in the ARCHITEChTURES page and enter your credentials to access. Otherwise, register for a free trial and start experiencing the power of GenAI.
Subscription plans
There are different types of plans to adapt to your needs.
For more details about our plans and pricing please click here.
Design, share and download
ARCHITEChTURES is an open platform, where users, with the assistance of our GenAI co-pilot, can design at the speed of light but can also share their designs with third parties (both in view mode and in edit mode), and can download an excel report, and CAD and BIM models of the promotion, in fully standard formats (DXF and IFC).

My Designs
Once you are registered, clicking on the "My Designs" button on the navigation bar, we can see a summary of all the designs we have done (and one example done by our team).
This area shows a summary of each Design: housing mix, areas, and estimates.

Clicking on the + symbol to the left of the project name displays the information about each individual building the Design contains.
The available actions are:
- New: With the New button highlighted in black on the right, we create a new design giving it a name and a location, after refreshing the page we will see our new project.
To the right of each design we have the available actions:
- Duplicate: Creates a copy of the design in order to explore different versions.
- Delete: Deletes the design if we have already discarded this version.
- Download: Allows us to download the design downloadable documents. We can generate IFC (BIM models), DXF (CAD plans) or XLSX (spreadsheets) documents.
- Send: Allows us to share the design with other users (they do not need to be a paying subscriber) in two different modes by simply entering their email address:
- In Readonly (View) Mode: The Design can be accessed only in view mode, but can not be edited. Intended to send a design to a client or someone else for them to view and navigate through the design.
- In Edit Mode: The Design will also be editable by the receiving party, very much like sending it by email.
- Edit: The last black triangle icon accesses the Design Editor. This is where we will work 99% of the time.
Quick Start Guide: Next post

