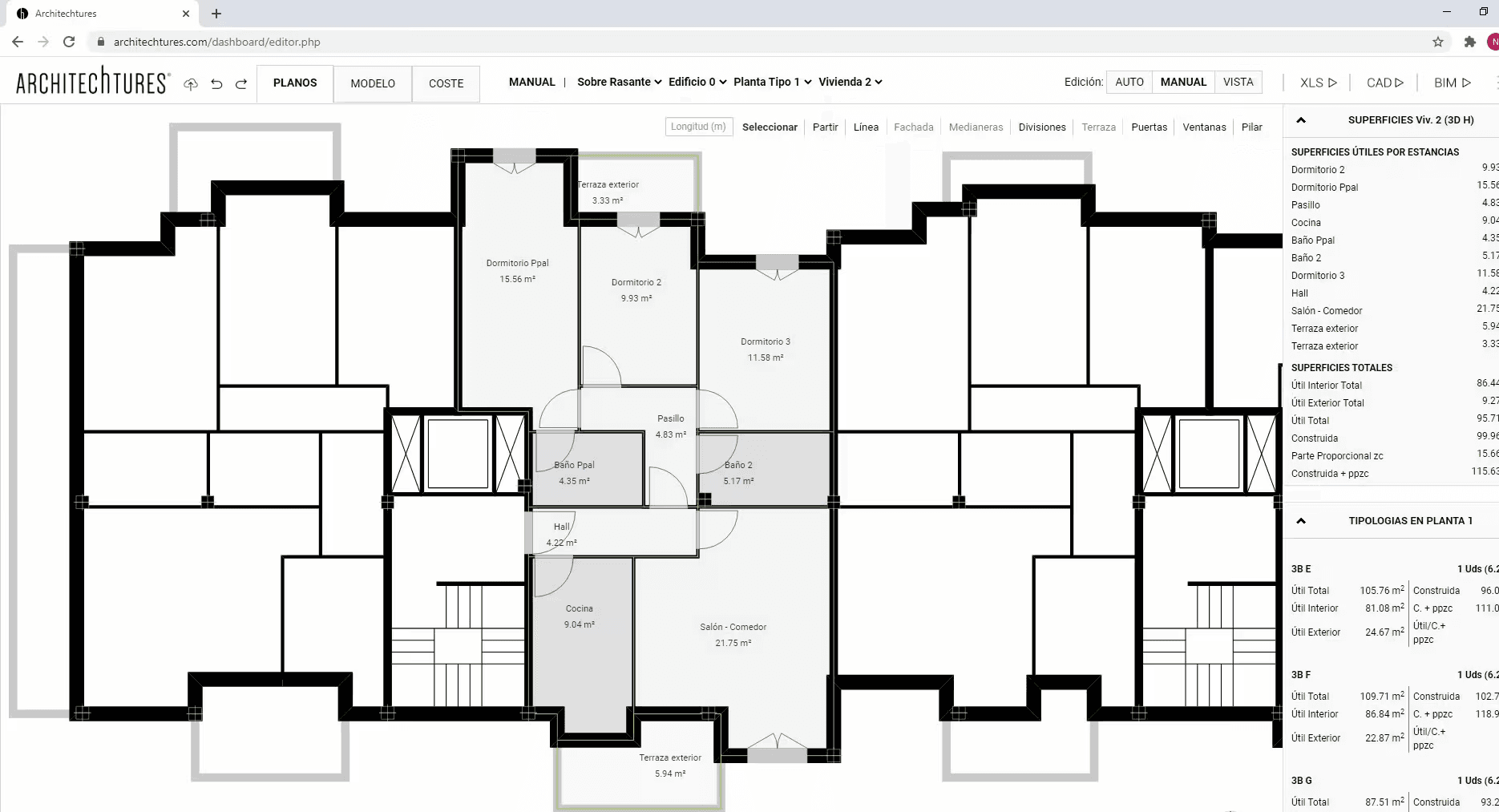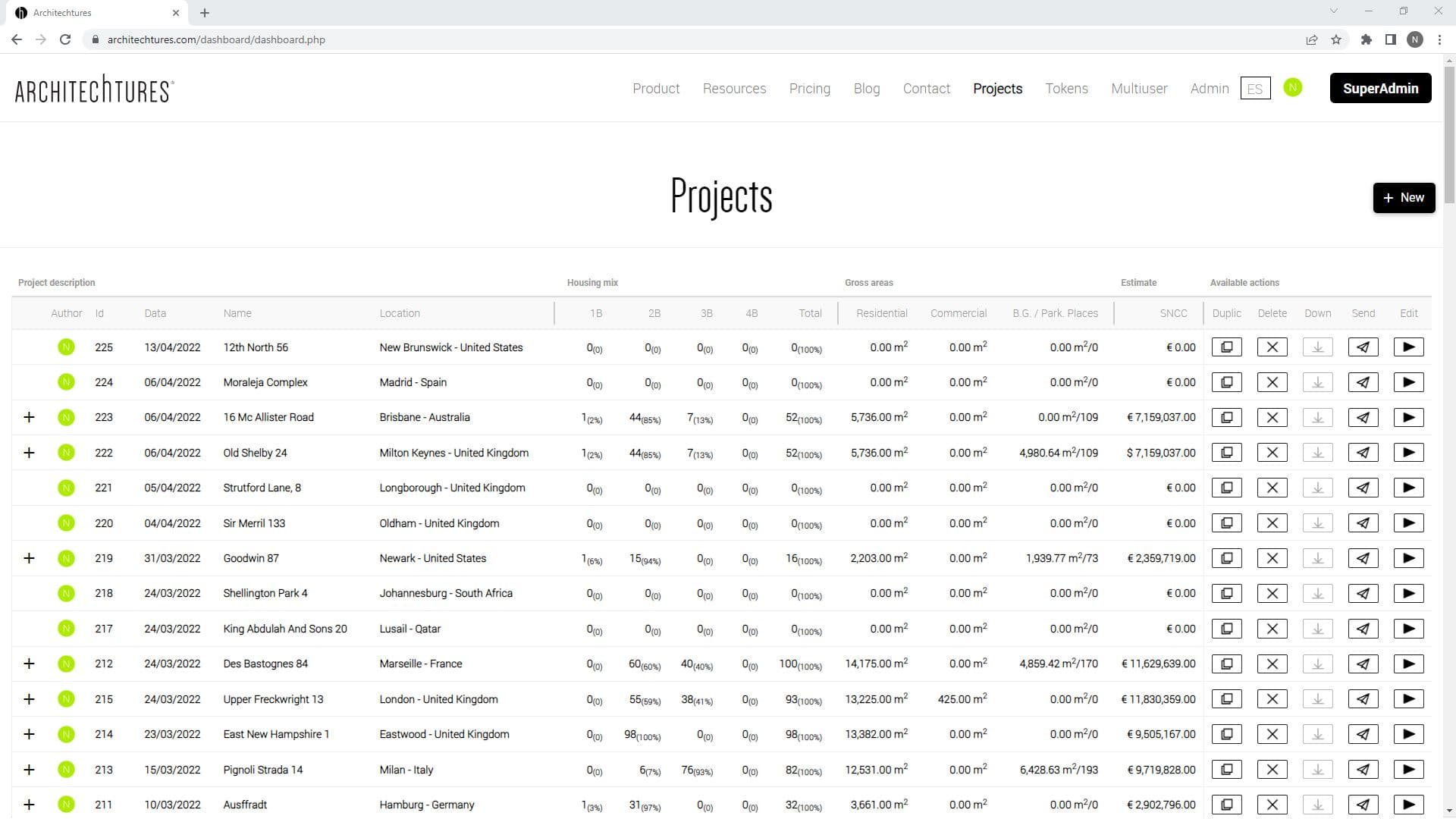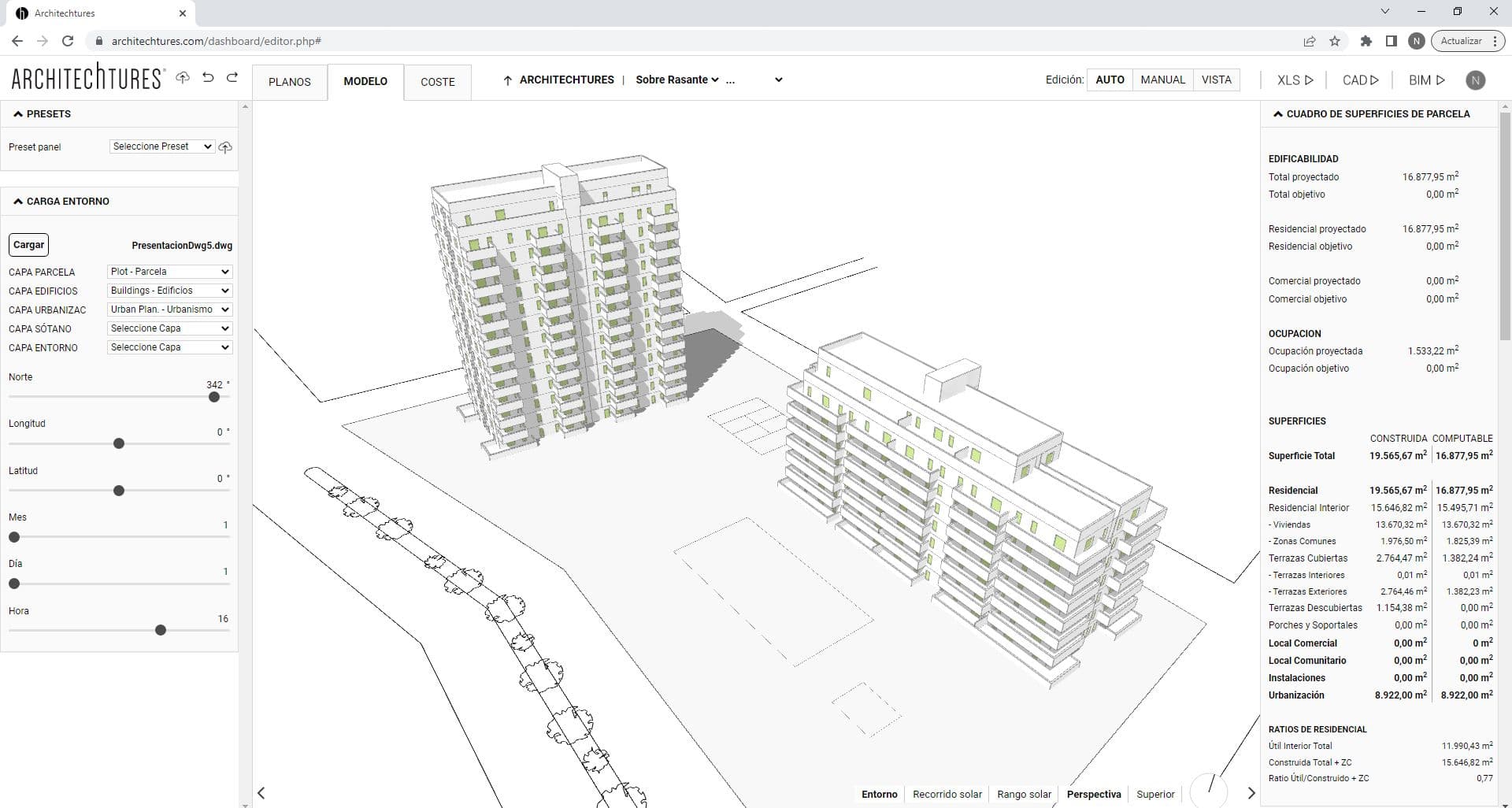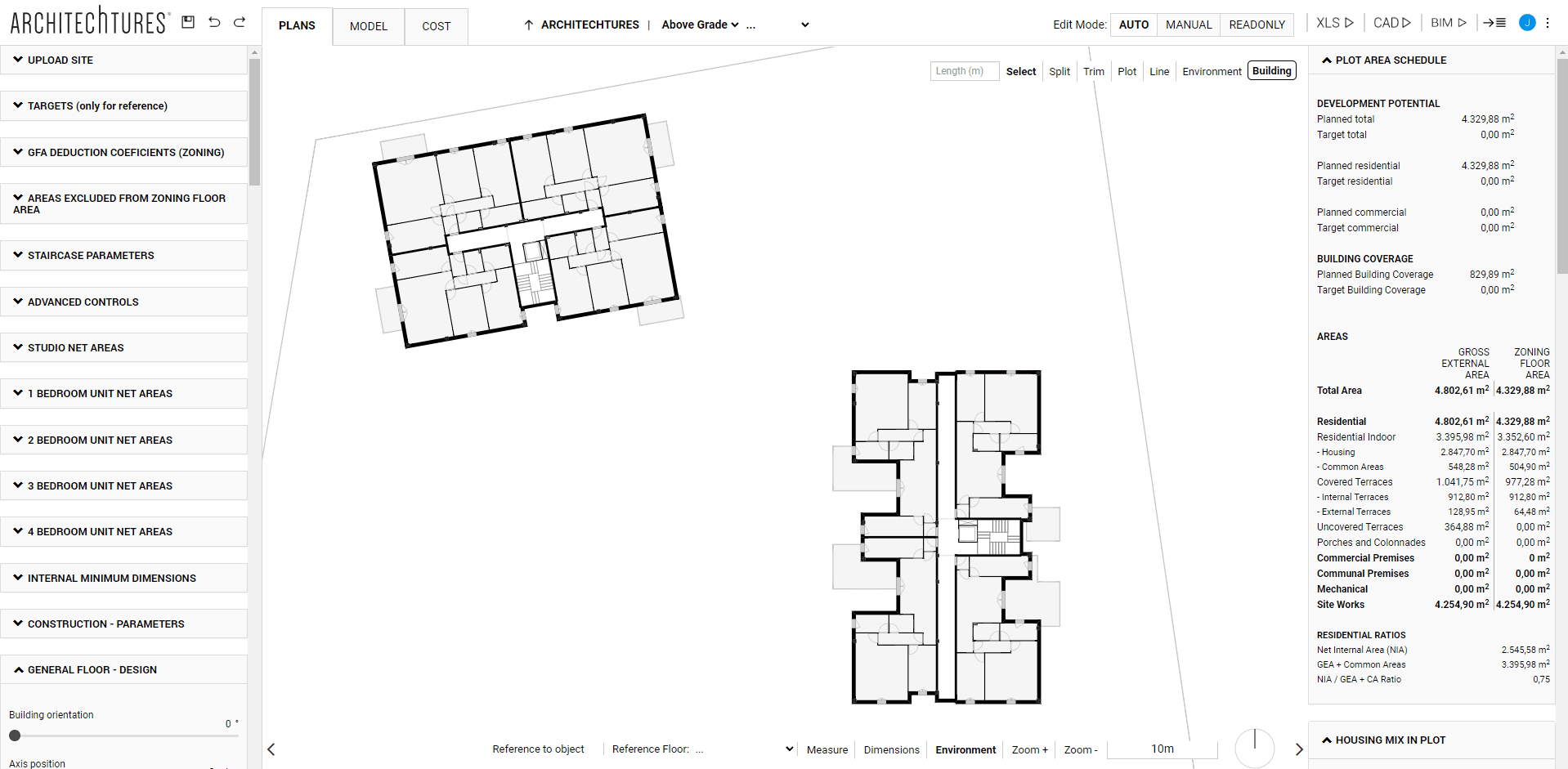AI Aided Design and Manual Design
Posted 9/28/2023 in Technology

Here is how to work with AI through a new design process based on the combination of human and machine.
We all know what is manual design in which we draw ourselves what we want to create. On the other hand, we have the design aided by Artificial Intelligence (AI), the automated design, in which we design indirectly, collaboratively with the AI, introducing demands that trigger different results.
This way of designing is very powerful, being able to generate and globally lay out large areas extremely fast, however, we are losing the ability to customize a particular instance.
At ARCHITEChTURES we quickly realized that the market required the power of aided design, but at the same time keeping the ability to edit manually.
No matter how powerful the AI is, human creativity is free and there will always be particular instances that the AI does not take into account.
That is why ARCHITEChTURES has developed a powerful manual editing tool for projects, essentially offering all the functionality of an online CAD editing program, kind of like an online AutoCAD or an online Revit, since ARCHITEChTURES supports both modes: online design of 2D floor plans and online 3D modeling. It is 3D architecture and we can view it as we prefer.
In our experience the real power of the tool is in being able to combine both capabilities, the simplicity and objectivity of automated design with AI and the creativity and power of manual design.
In this way, the automatic editing is used on a large scale, globally defining the requirements of the project so that the AI does the bulk of the work, as a first approximation to our target project, and later refining the design and fine-tuning it with manual editing.
Starting with the design created by the AI in auto mode, we progress to manual editing through a manual configuration mode (configuration, not editing) in which we can define at an intermediate scale (below the AI-auto mode that works on the parametric inputs and above the manual mode in which we directly interact with the geometry) different options for each building unit generated in the auto mode, such as type of use (residential, commercial, communal,…) or position on the floor plan, until we finally progress into manual mode to fine-tune those specific instances in which the approximation made by the AI differ from the final project we want to achieve.
We are committed to a future in which AI is increasingly integrated with the designer’s intuition; it is in the confluence of both where the greatest synergy between man and machine and the greatest efficiency of the design process can be found.


