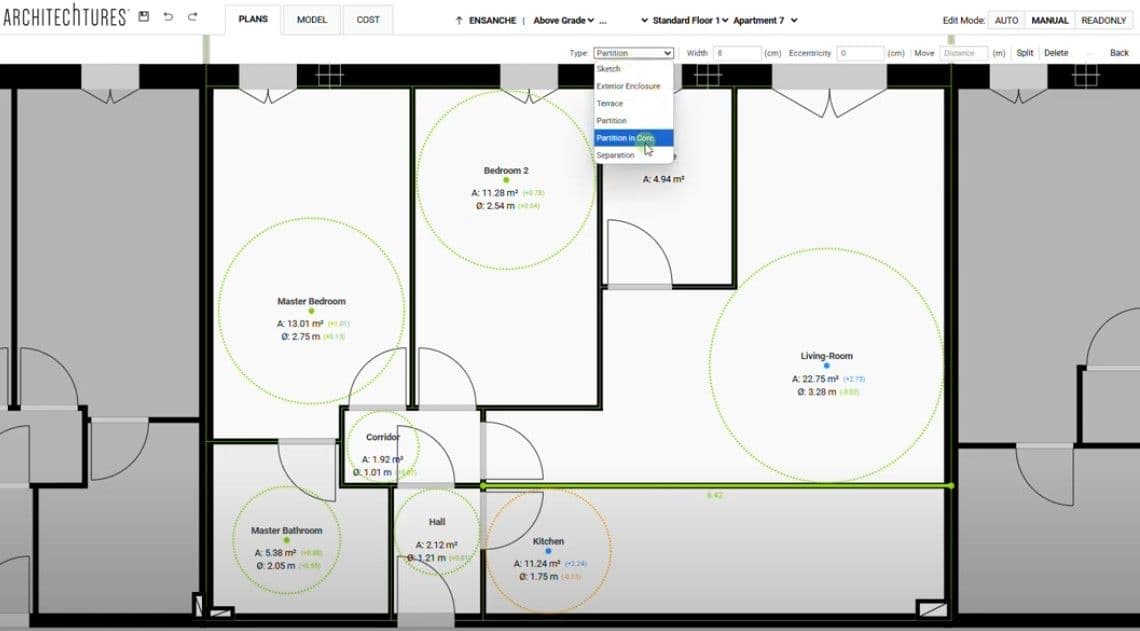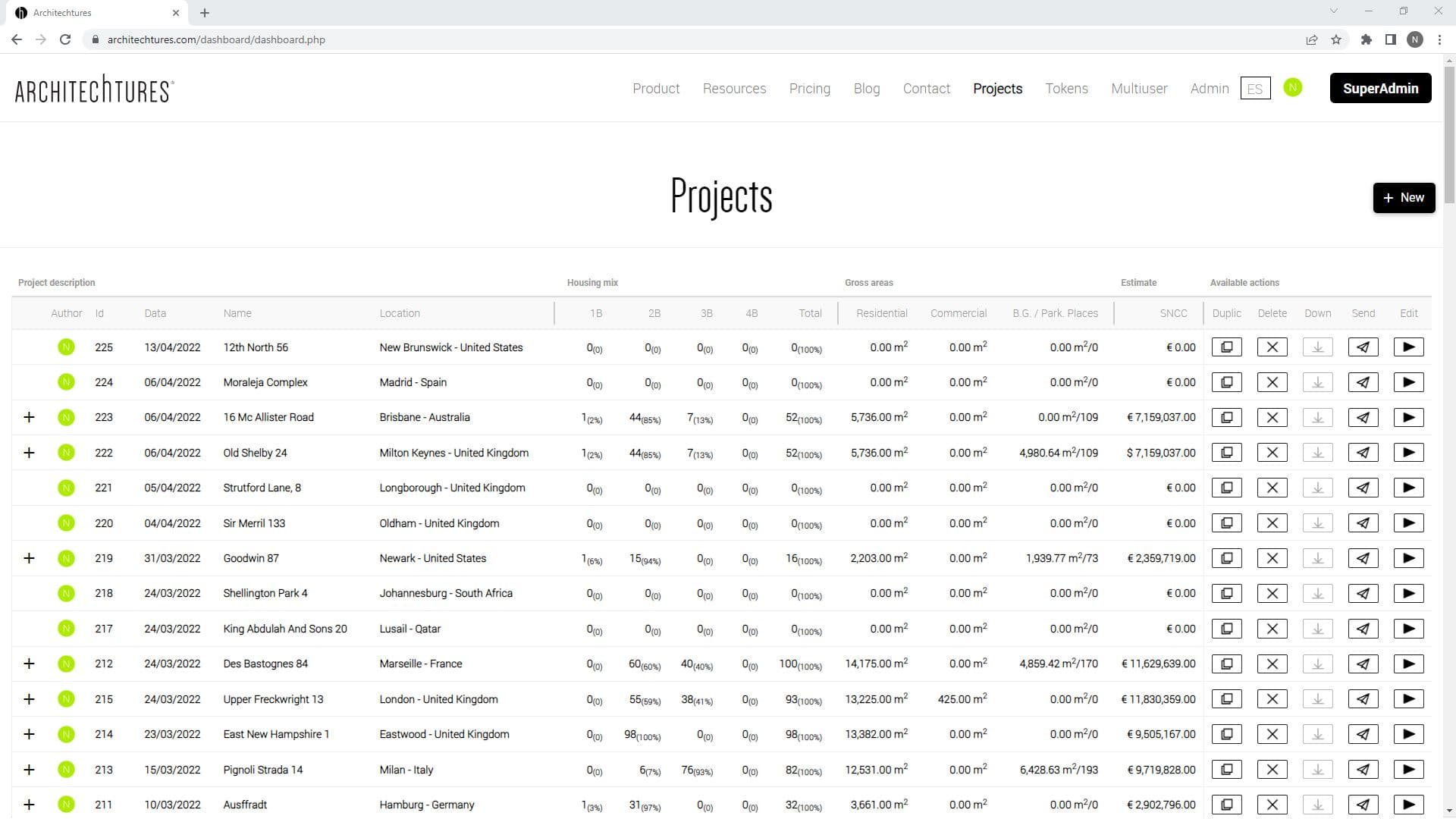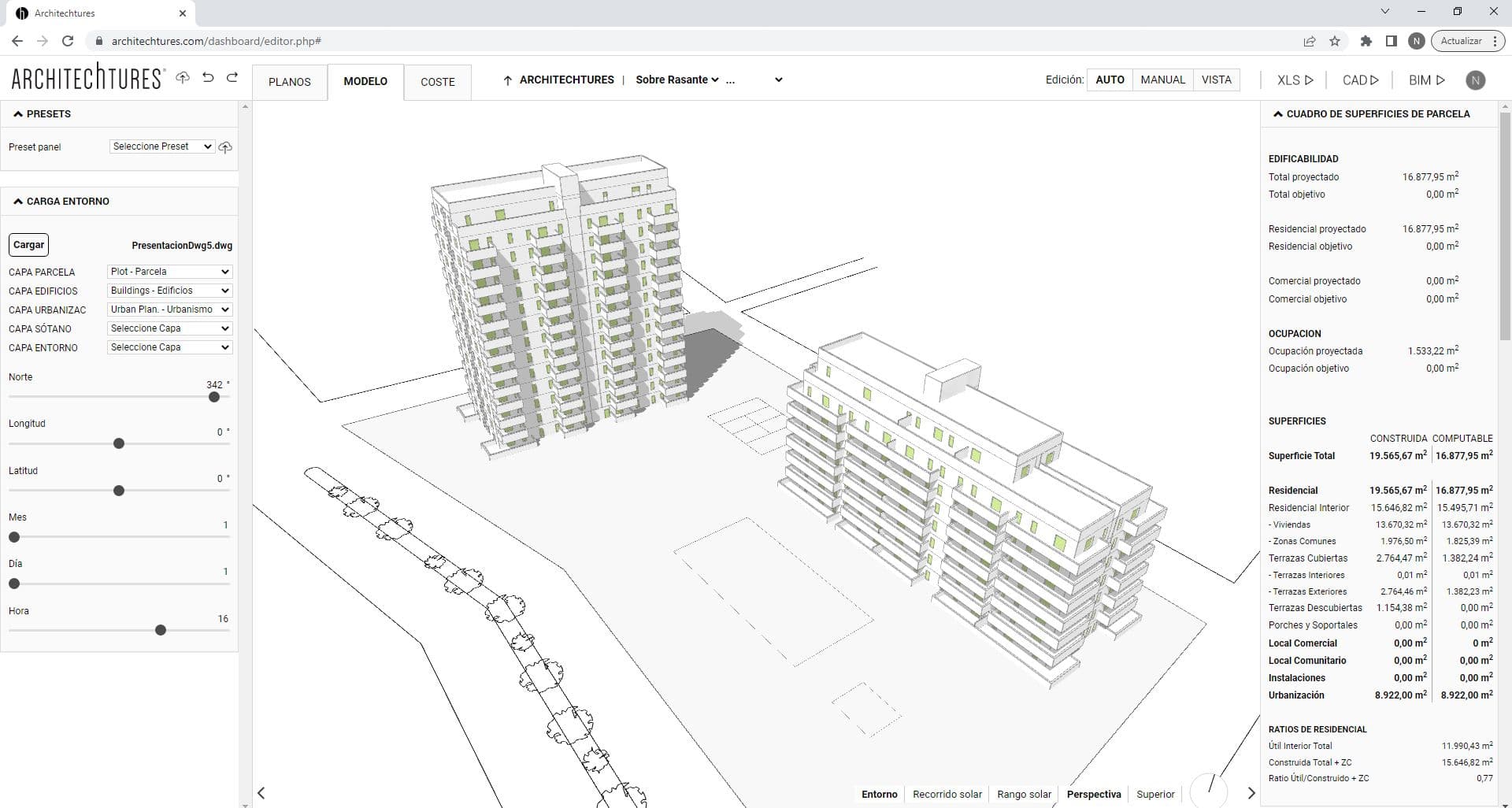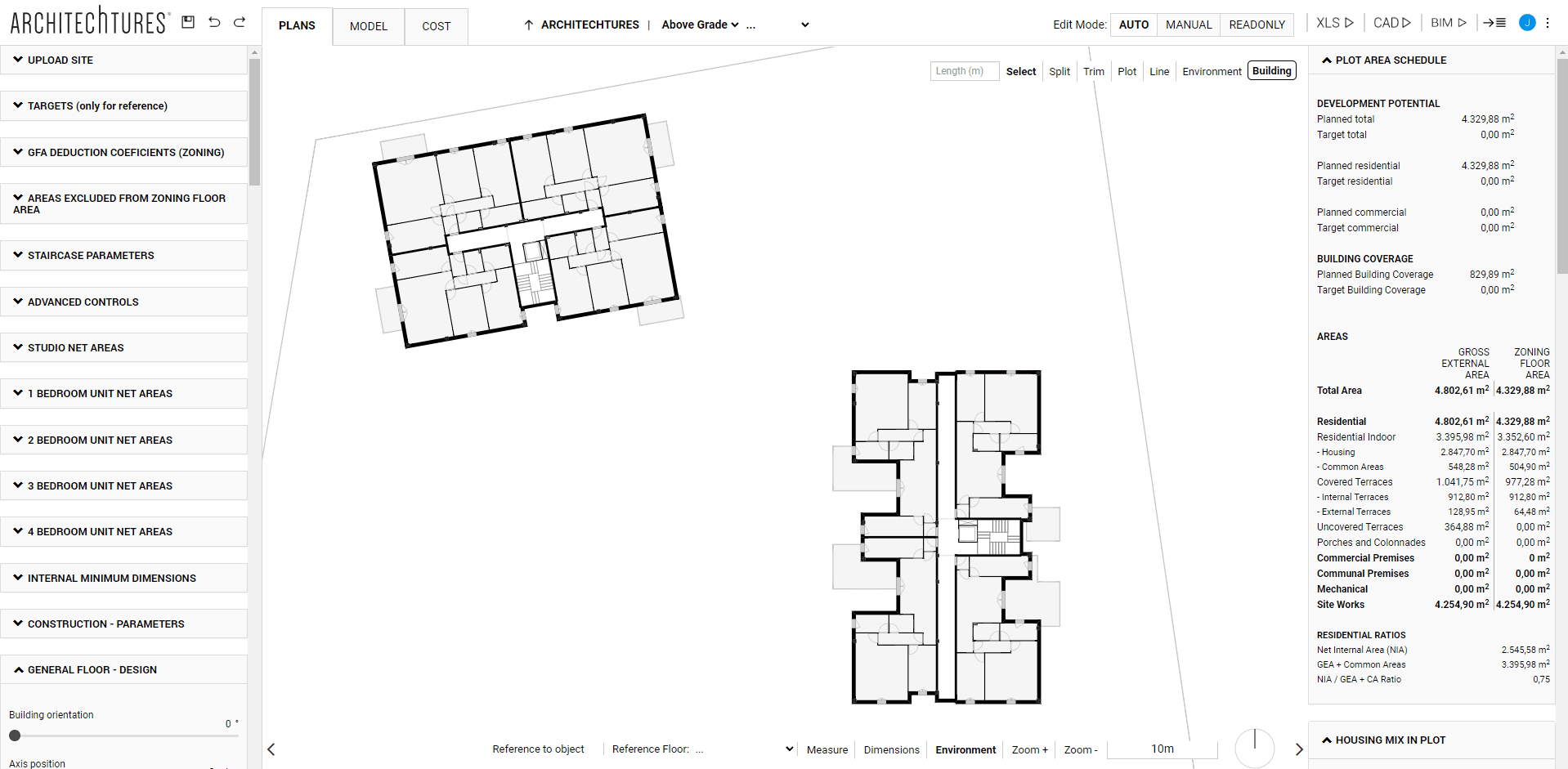AI CAD Design: Manual Precision Meets Automated Speed
Posted 7/10/2025 in Technology

A game-changing evolution in architectural workflows is marked by AI CAD design. This hybrid approach empowers architects, real estate developers, and other professionals to explore, analyze, and optimize design solutions almost instantly from the earliest project stages.
Thanks to AI-driven generative design, there’s no need to spend hours on manual iterations—algorithms generate multiple viable options that meet technical, regulatory, and economic criteria within minutes. This approach not only accelerates the design process but also improves decision-making by providing accurate data and clear visualizations from the very start. Each decision’s impact can be quickly evaluated and adjusted with agility and precision.
At ARCHITEChTURES, we take AI CAD design one step further. Our platform combines the power of computer-aided design with Artificial Intelligence, while enabling direct user input. AI automates repetitive tasks and generates intelligent proposals, but professionals retain full control—able to manually edit, fine-tune, and perfect every detail within an intuitive CAD environment.
This hybrid workflow increases productivity without compromising customization. Every project adapts to its specific urban, regulatory, and functional context—seamlessly balancing speed with precision.
The result: a more efficient, collaborative, and quality-focused architectural process where Artificial Intelligence CAD design acts as a strategic partner to human talent—not a replacement, but an enabler.
1. A Hybrid Methodology: From Automatic Design to Manual Control
2. Editing Modes: Project Phases Integrated into the AI CAD Design Workflow
3. Tools Available in Manual Mode
4. Technical Advantages of the AI CAD Design Workflow
5. Practical Application: From Sketch to Construction in Minutes
6. Conclusion: The Future of Architectural Design is Progressive and Collaborative
1. A Hybrid Methodology: From Automatic Design to Manual Control
At ARCHITEChTURES, design is no longer a trade-off between speed and accuracy. Instead, AI CAD design supports a progressive workflow that unites the best of both worlds.
We start in Automatic Mode, where AI generates architectural proposals based on user-defined parameters such as typology, surface area, number of units, regulations, orientation, and energy efficiency.
Once high-level solutions are generated, users can switch to Manual Mode to refine and adapt proposals with precision. This transition is irreversible: reverting to Automatic Mode to modify initial inputs will discard manual edits—mirroring the natural flow of architectural development, which moves from broad concepts to specific solutions.
2. Editing Modes: Project Phases Integrated into the AI CAD Design Workflow
Editing modes within our AI CAD design platform are aligned with the evolving stages of a project:
- Auto Mode: Global generative design. AI proposes multiple optimized variants based on regulatory, functional, and economic parameters. The input panel remains active and editable.
- Manual Mode: Specific constructive editing. The input panel is disabled, giving users access to CAD tools to directly manipulate building elements.
This structure respects the architectural design process—from abstract ideation to precise detailing—without losing performance or traceability.
3. Tools Available in Manual Mode
In Manual Mode, the user interface shifts to support detailed constructive editing. While the central area remains a 3D viewer with an interactive plan, the top menu provides specific tools such as:
. Facade enclosures
. Party walls
. Interior partitions
. Doors and windows
. Columns and ducts
These tools let users adjust AI-generated layouts to their exact needs, ensuring design flexibility and structural consistency. All changes are reflected in real time in the metrics panel—allowing instant feedback on area, cost, efficiency, and other critical indicators.
4. Technical Advantages of the AI CAD Design Workflow
Global Optimization + Local Customization
Artificial Intelligence CAD design enables AI to evaluate combinations and propose context-aware layouts. However, the user maintains full authority—refining formal and structural decisions in Manual Mode without losing traceability.
CAD Precision with BIM Data
Unlike other generative design tools, ARCHITEChTURES produces more than just geometry—it creates structured data. Every element is measurable, traceable, and exportable. This ensures seamless continuity from conceptual design to technical development and BIM documentation.
Change‑Impact Control
When editing construction elements in Manual Mode, the system automatically updates key metrics. You can immediately assess how modifications—like adding a window or redistributing walls—affect surface area, costs, and energy efficiency.
5. Practical Application: From Sketch to Construction in Minutes
The AI CAD design workflow is especially valuable for teams working under pressure—such as in competitions or early development phases. Within minutes, professionals can:
- Generate a code-compliant architectural proposal
- Graphically refine it in Manual Mode with CAD-level accuracy
- Export IFC models, CAD drawings, and spreadsheets with area and cost data
All of this is possible in a single session—without switching between external tools.
To show you how simple and powerful it is to work with manual editing + AI, we’ve prepared a short video tutorial that will guide you step by step:
6. Conclusion: The Future of Architectural Design is Progressive and Collaborative
ARCHITEChTURES redefines the architect's role in the digital era. With AI CAD design, the goal is no longer to draw everything from scratch, but to define systems, evaluate real-time options, and apply professional expertise through customization.
The transition from Automatic to Manual Mode reflects how architectural thinking works—from the global to the specific, with control and data at every stage. Artificial Intelligence CAD design empowers architects, engineers, developers, urban planners, and other specialists to move quickly without compromising on creativity, precision, or regulatory compliance.
Are you ready to design with speed, accuracy, and total freedom?


