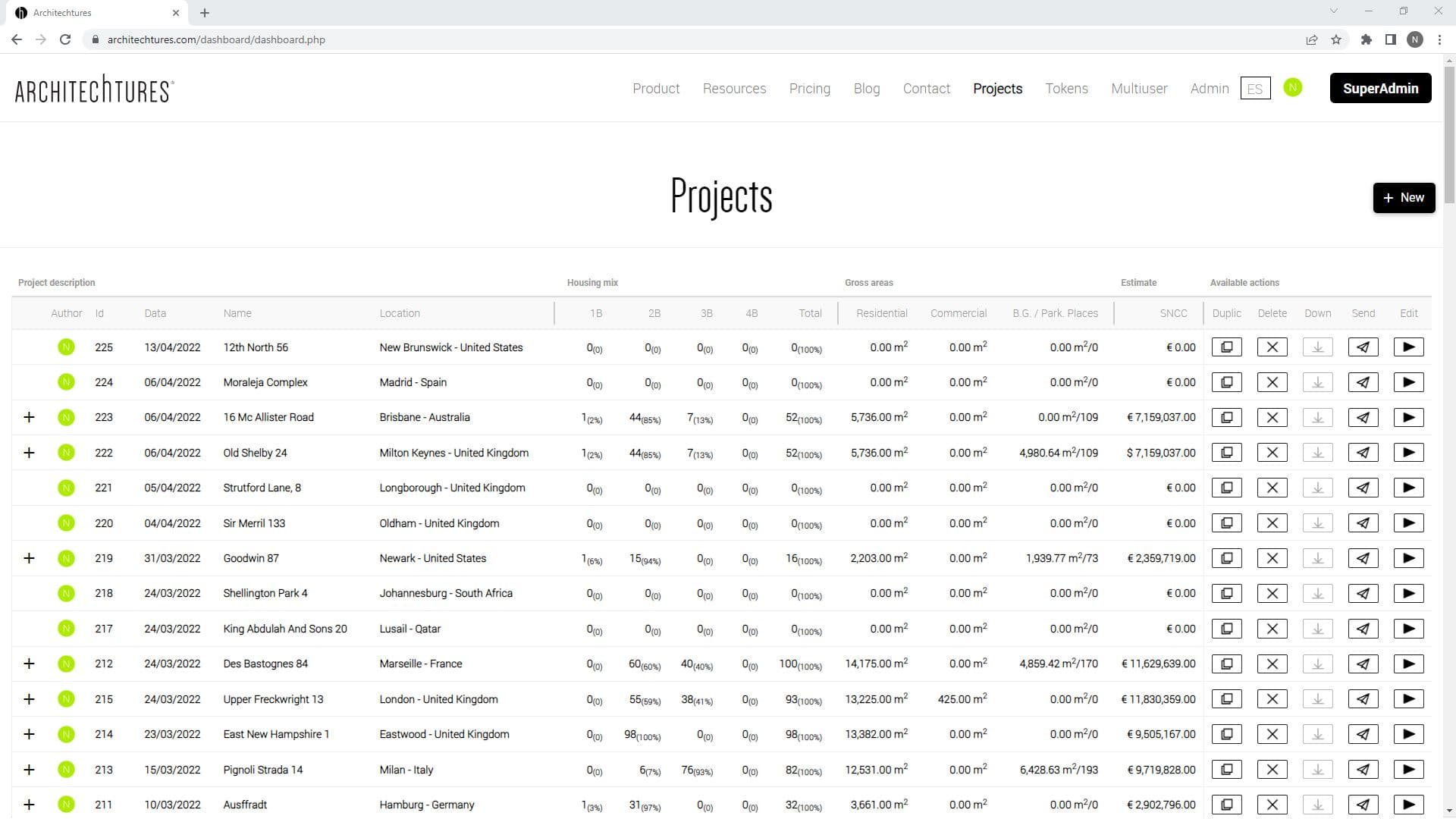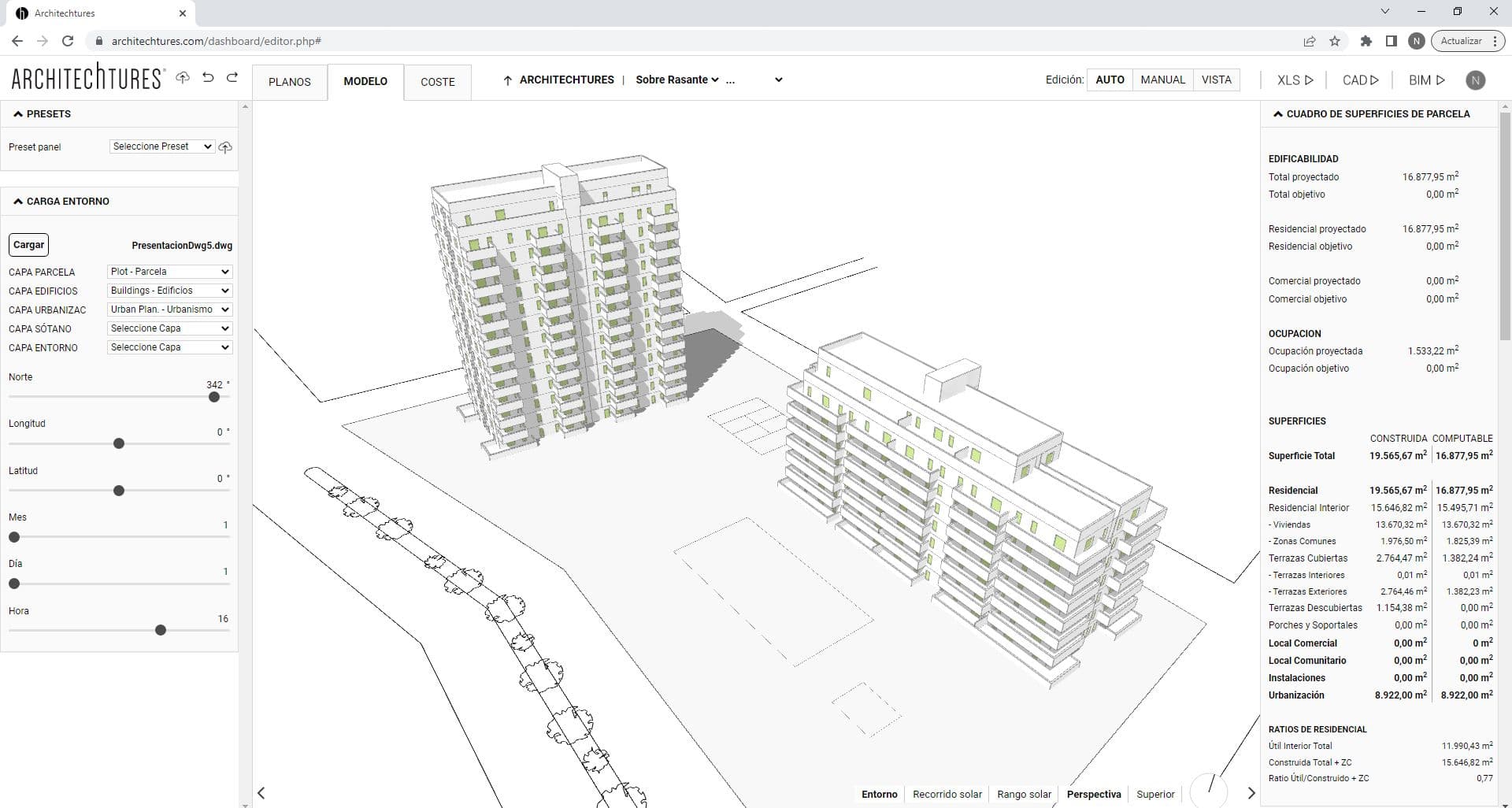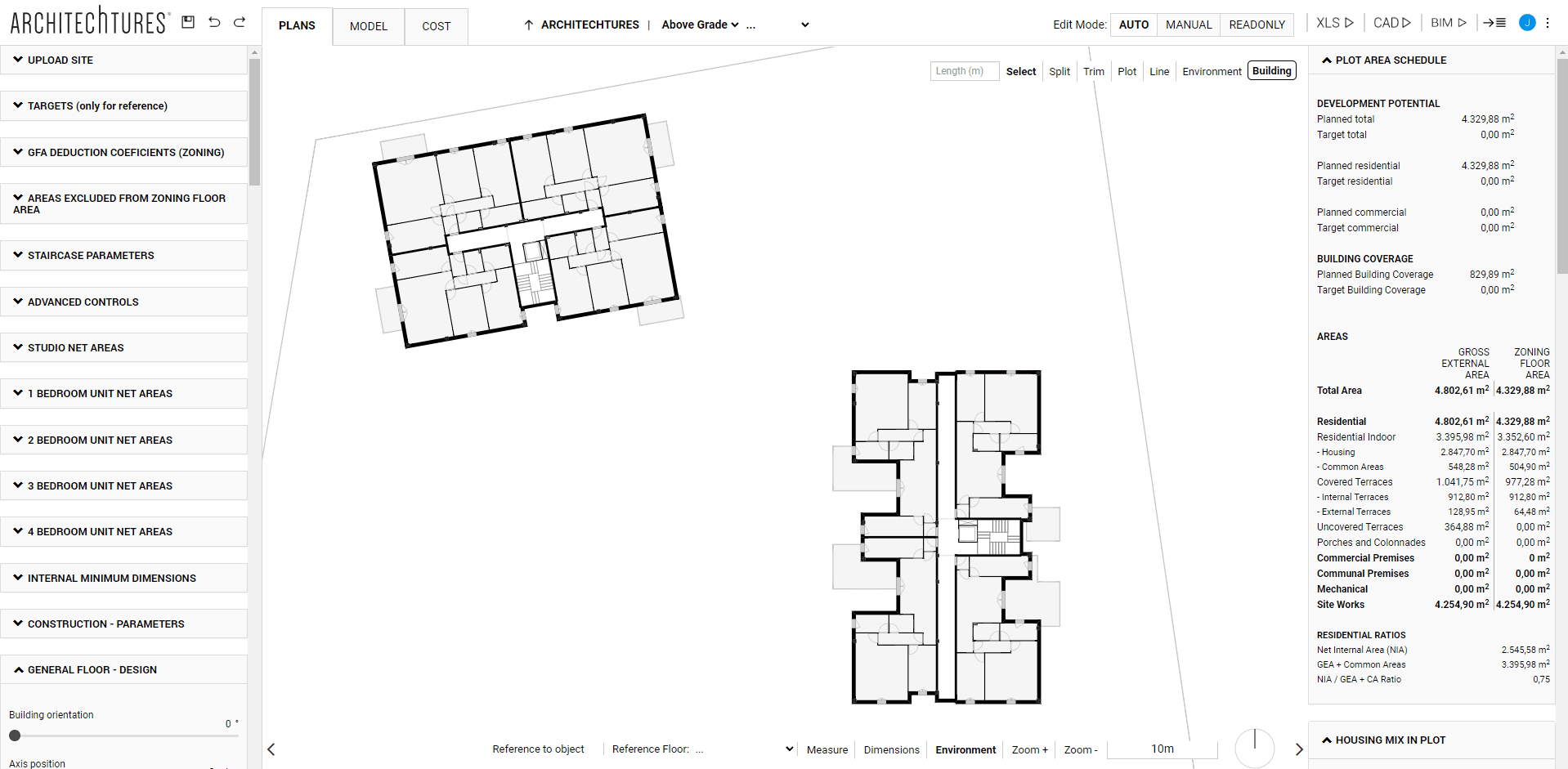AI to create floor plans
Posted 12/18/2024 in Resources

In the field of construction, design and architecture, one of the most important instruments are plans. This statement has not changed over time, even though the way they are generated, using AI to create plans, has been affected.
Evolution of planimetry in construction: from manual method to AI to create plans.
These instruments are created by architects and designers as part of the project to transfer information to all agents and workers within a worksite. Here lies the importance of them, which is why their improvement has been sought from their origins to the present day.
Thus, as is often the case with industrial development and technological advances, the plans were initially changed exclusively manually to their digital development with the use of computer drawing tools. This advance, represented by the inclusion of CAD in the workplace, quickly led to exponential improvements in the time it takes to carry out planimetry.
Subsequently, these drawing tools have evolved to the present day, improving their graphic results and changing their concept of work from 2D to 3D with the inclusion of BIM in the workplace. This advance, although it was very significant for construction, has not been as revolutionary as CAD was.
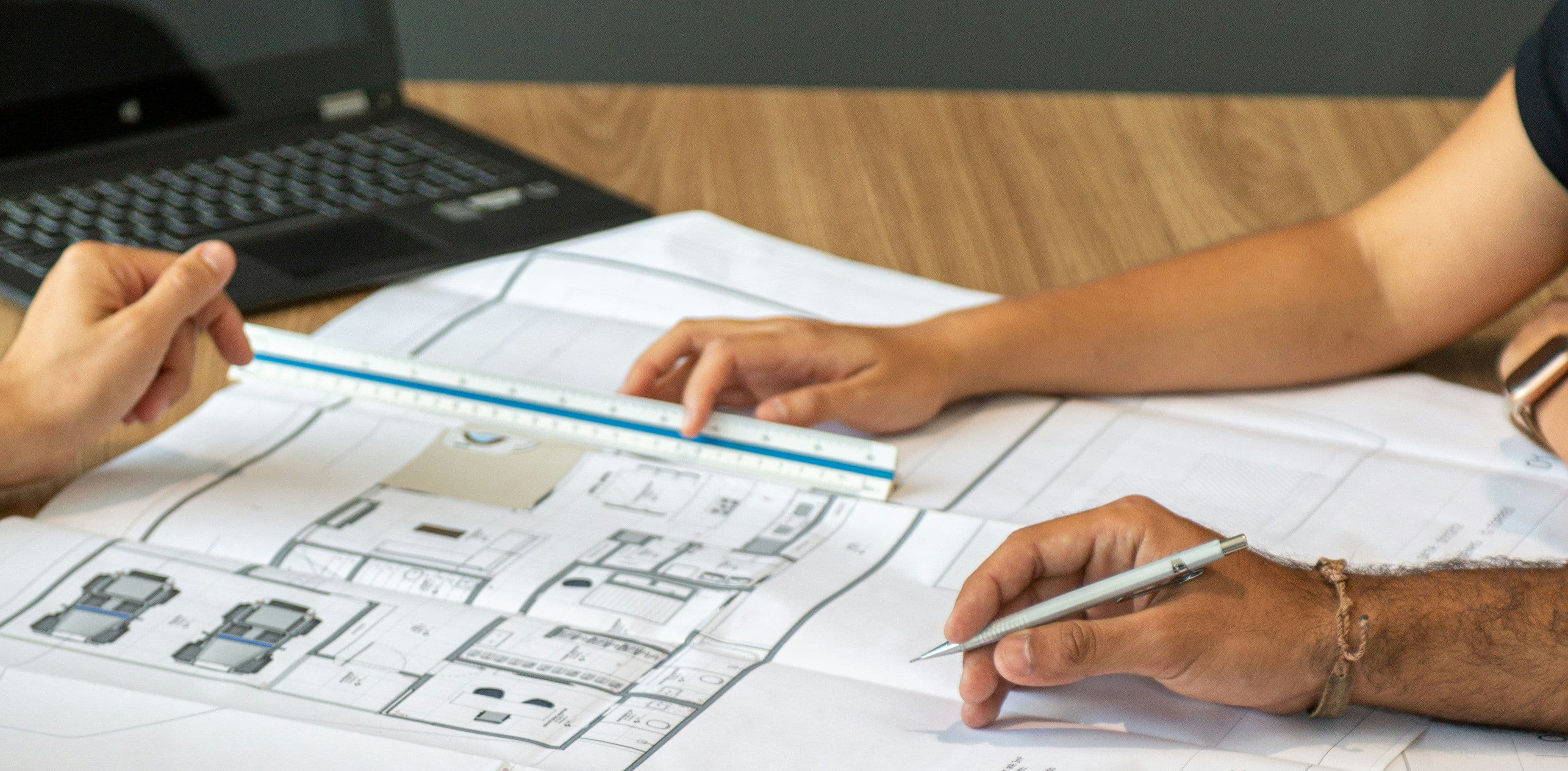
And in the future? … the use of AI to create plans.
Currently, cutting-edge technology companies are developing their work with the support of Generative Artificial Intelligence. This implementation in the field of construction and architecture causes an increase in productivity that greatly favours the processes and times of the work.
Main types of plans in construction.
The plans, depending on their type, must contain, through graphic representation, all the information necessary to carry out a work. Perhaps, due to this need for such a precise specification, we cannot use a single AI to create all our plans; nevertheless, we already have resources to implement in our daily work.
In this line, we can make a first general classification of the types of plans differentiating between basic planimetry, where the main content is the design; and execution planimetry, where the main content is the metric and construction.
On the other hand, the following types can be distinguished in more detail, among others:
- Location plans: they usually record the location of the building and the relationship with its surroundings.
- Distribution plans: they usually cover all the design issues and internal and external spatial relationships of the building, taking into account the surfaces, sizes of openings of gaps, staircase developments, types of housing, etc.
- Installation plans: they show a more technical character, they focus, starting from the distribution plans, on the development of the building's facilities; attending to issues such as their distribution or dimensioning.
- Structural plans: they show a more technical nature, they focus, starting from the distribution plans, on the development of the structure of the building; attending to issues such as dimensioning, material composition, etc.
- Lighting plans: they are usually characterised by being hybrids between technical and design plans, addressing the development or distribution of the electricity network, as well as the effects of natural and artificial light inside the building.
Although it is increasingly common to find tools that use AI to create plans, the vast majority of them focus on the development of layout plans, avoiding the most technical parts of the process.
Despite this, these tools are revolutionizing the way of doing architecture, streamlining and mechanizing processes, increasing the efficiency of technicians and consequently improving the productivity of construction companies.
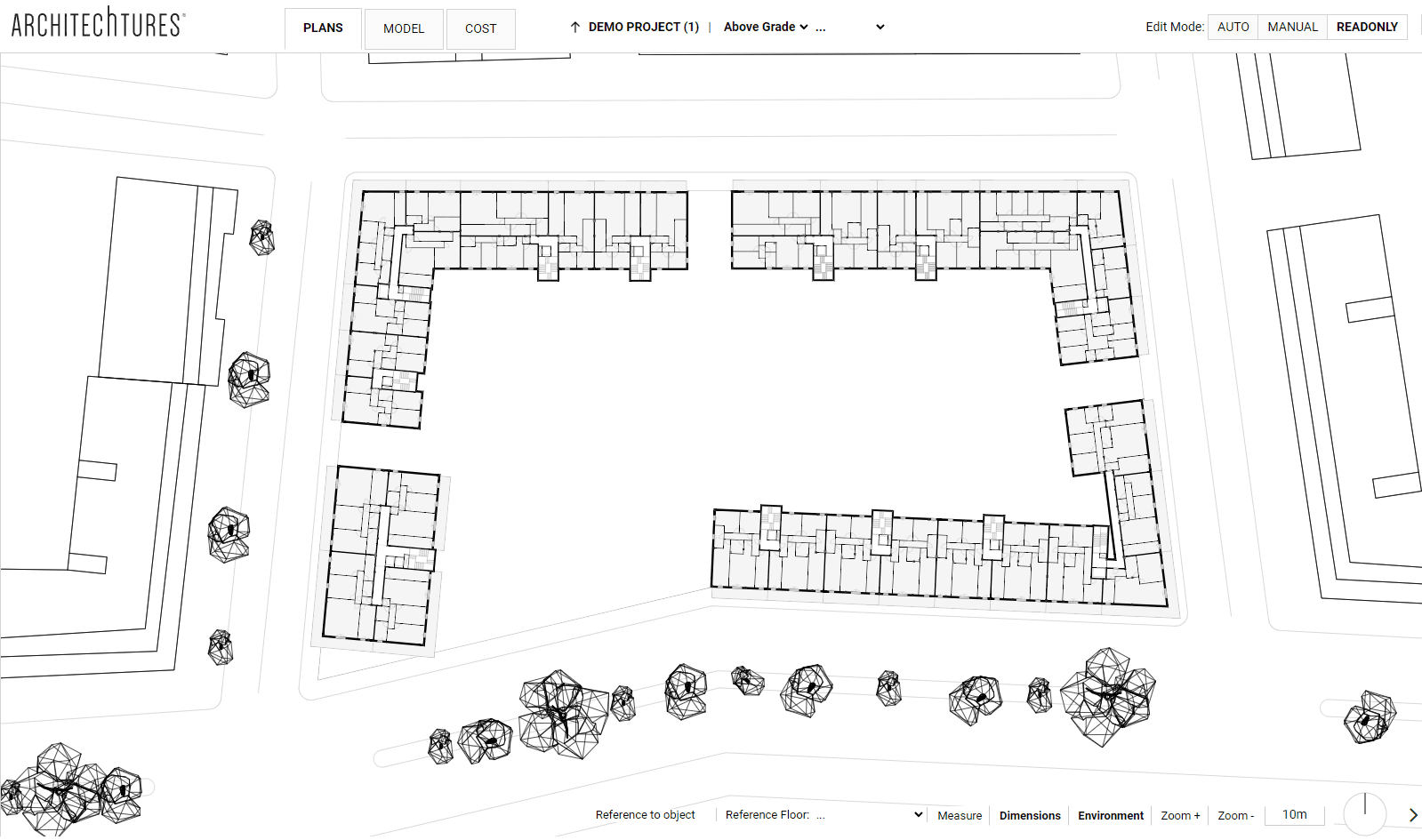
ARCHITEChTURES uses Artificial Intelligence to optimize the process of creating architectural plans. In addition, it allows you to automate tasks such as the generation of basic plans, allowing architects and designers to focus on more creative and complex aspects of design.
