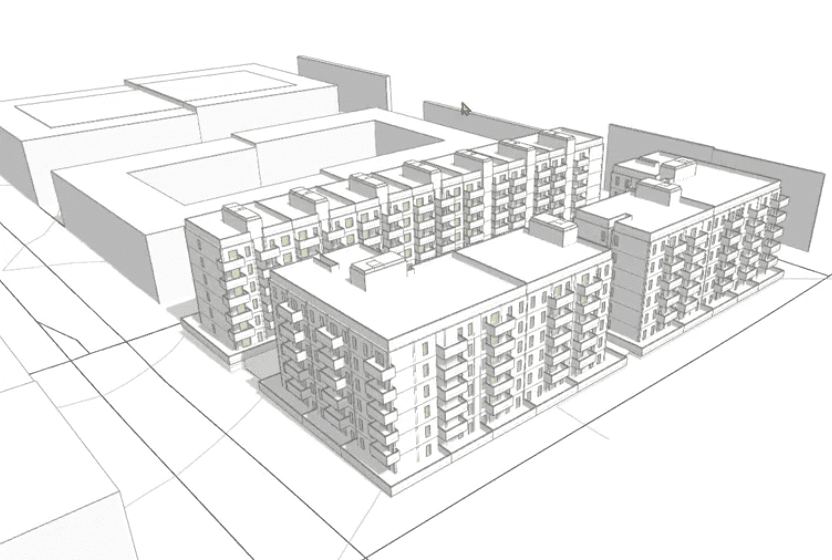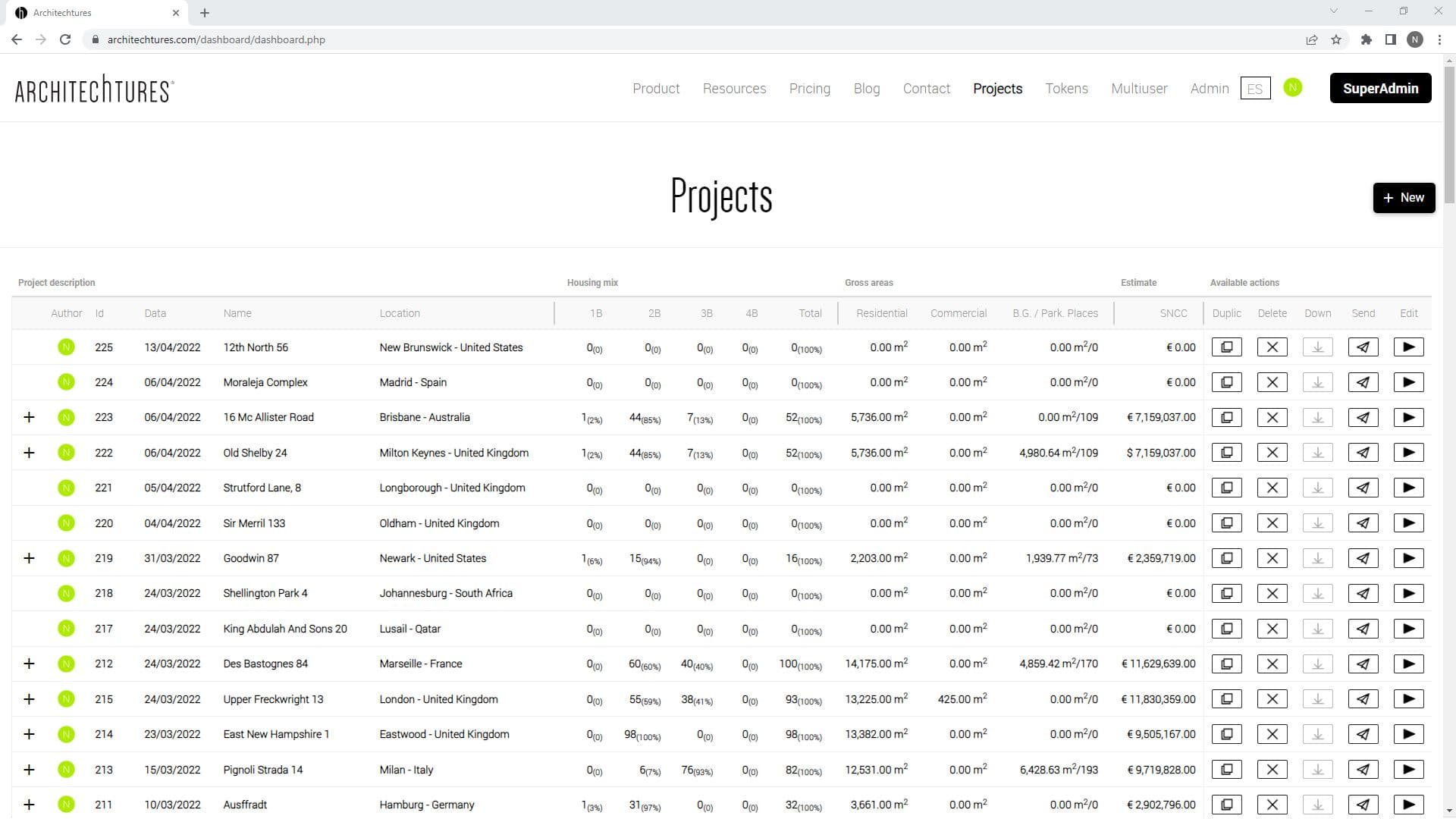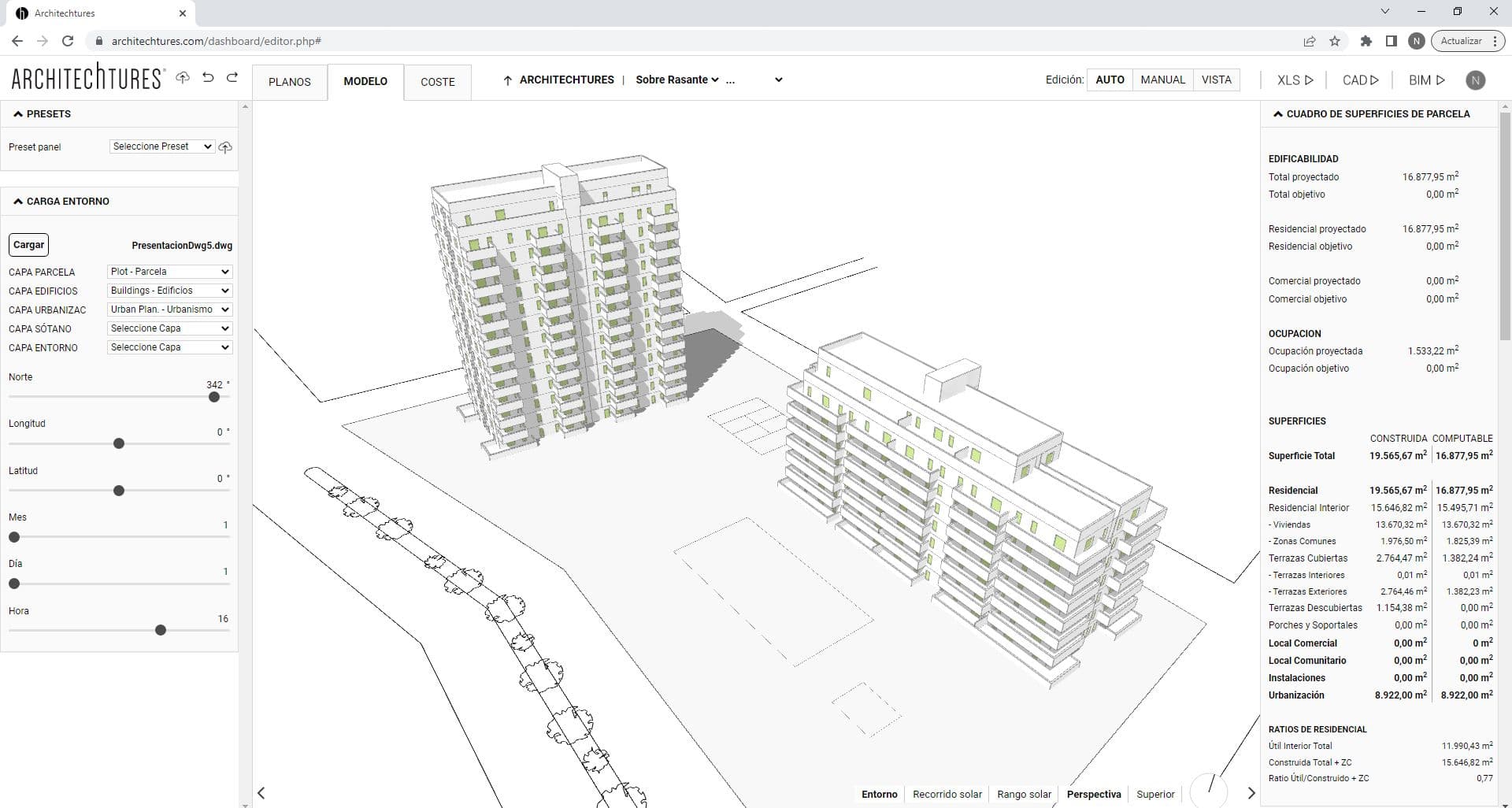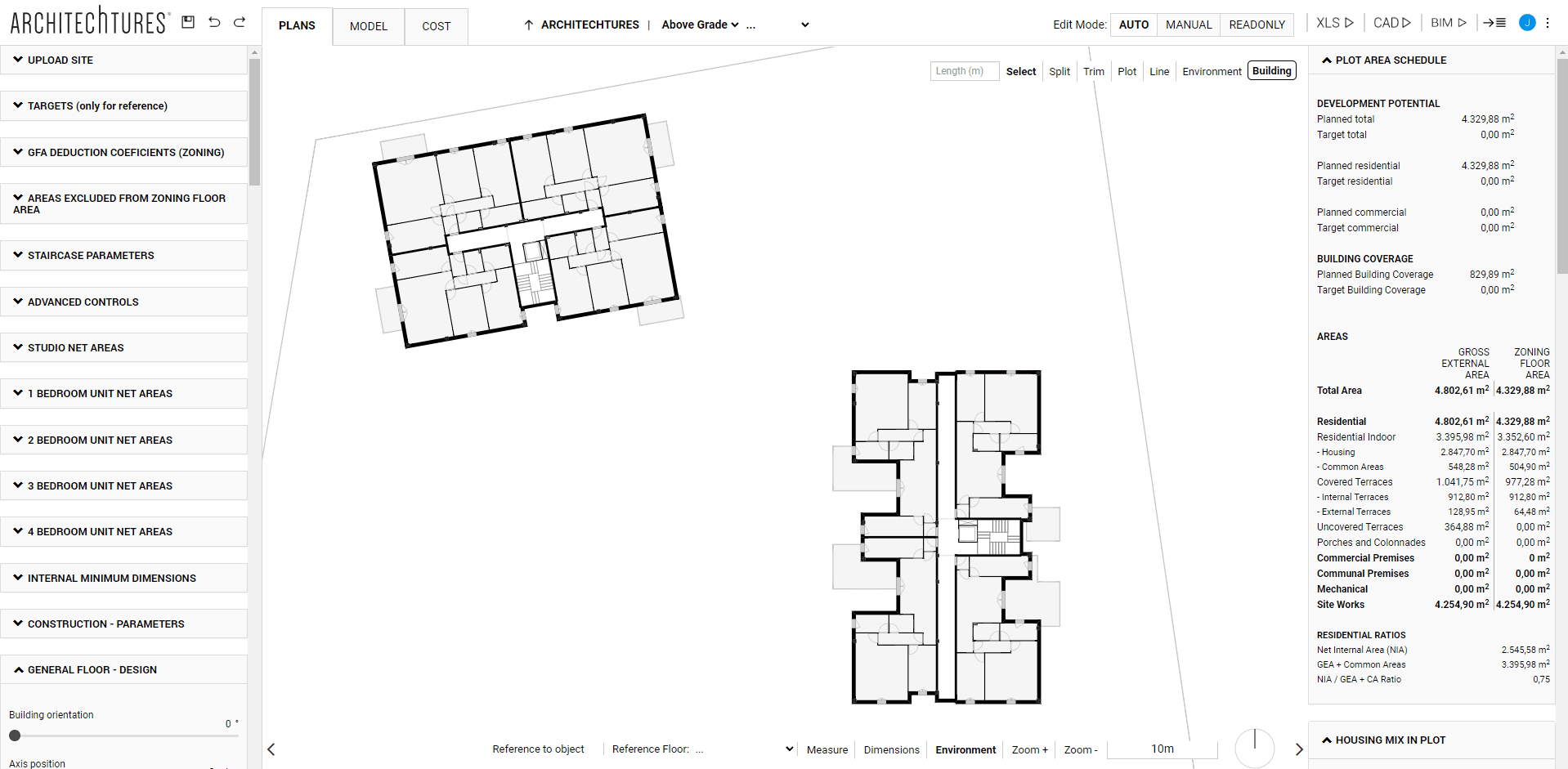Architectural Preliminary Design: A Practical Case Study of a Residential Complex in Madrid
Posted 8/27/2025 in Education

Discover how a complete architectural preliminary design is developed for a residential complex with 204 housing units, commercial spaces, parking lots, and storage rooms in Getafe, Madrid (Spain). This practical case by ARCHITEChTURES outlines each phase of the design process using BIM methodology (LOD 200).
What does this architectural preliminary design include?
This real-world example demonstrates how to optimize every stage of architectural design, from concept development to real-time budget control. Below, we highlight the most relevant aspects of the preliminary design:
🔍 Key Project Features:
- Urban planning analysis and compliance with the Partial Plan regulations.
- Efficient design of linear blocks and corner buildings.
- Automatic generation and manual editing of residential units.
- Integration of common areas, commercial spaces, gardens, and a swimming pool.
- Optimization of parking and storage spaces.
- Budget control directly linked to the BIM model.
Additionally, this preliminary design incorporates the integration of protected surrounding elements and adapts the design to maximize efficiency while meeting client requirements.
What does this case study teach us about developing architectural preliminary design?
This project shows how a well-conceived architectural preliminary design can significantly improve the urban and residential development process. With tools like ARCHITEChTURES, architects, real estate developers, and other industry professionals can make informed decisions, optimize resources, and ensure both technical and financial feasibility from the earliest design stages.
Want to see the full development of this architectural preliminary design in action?
We invite you to watch the case study video, where we explore each design phase in detail using ARCHITEChTURES. Discover how BIM methodology (LOD 200) was applied to create an optimized residential project—from urban planning analysis to real-time budget control.
If you have any questions or need more information, feel free to contact us. We’ll be happy to help.


