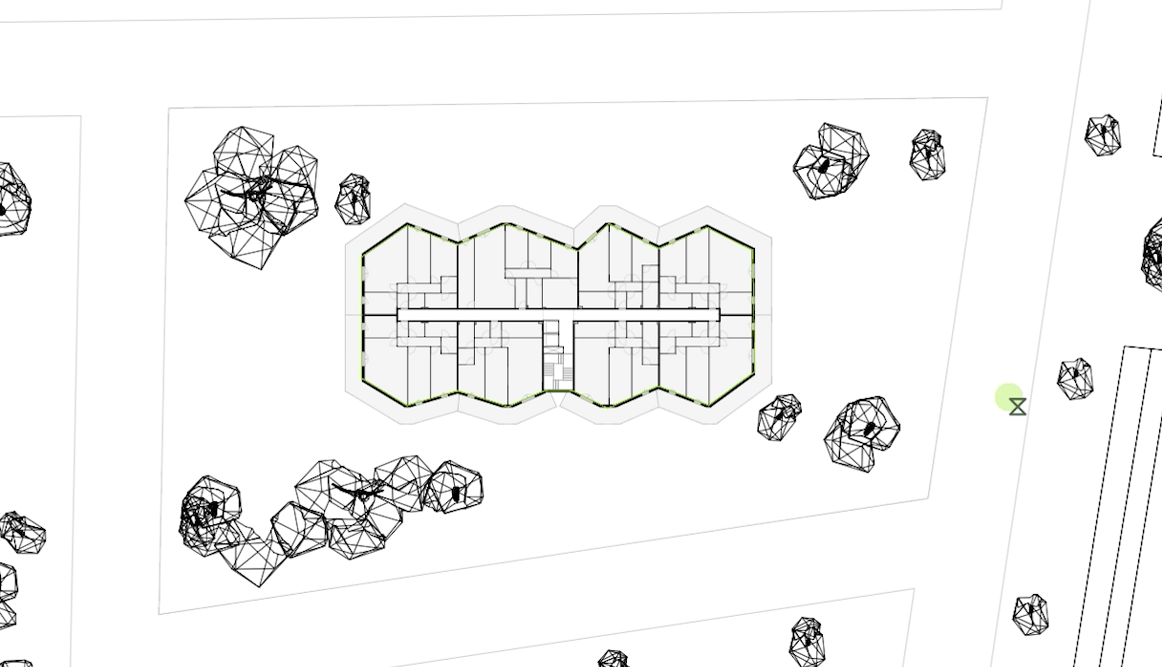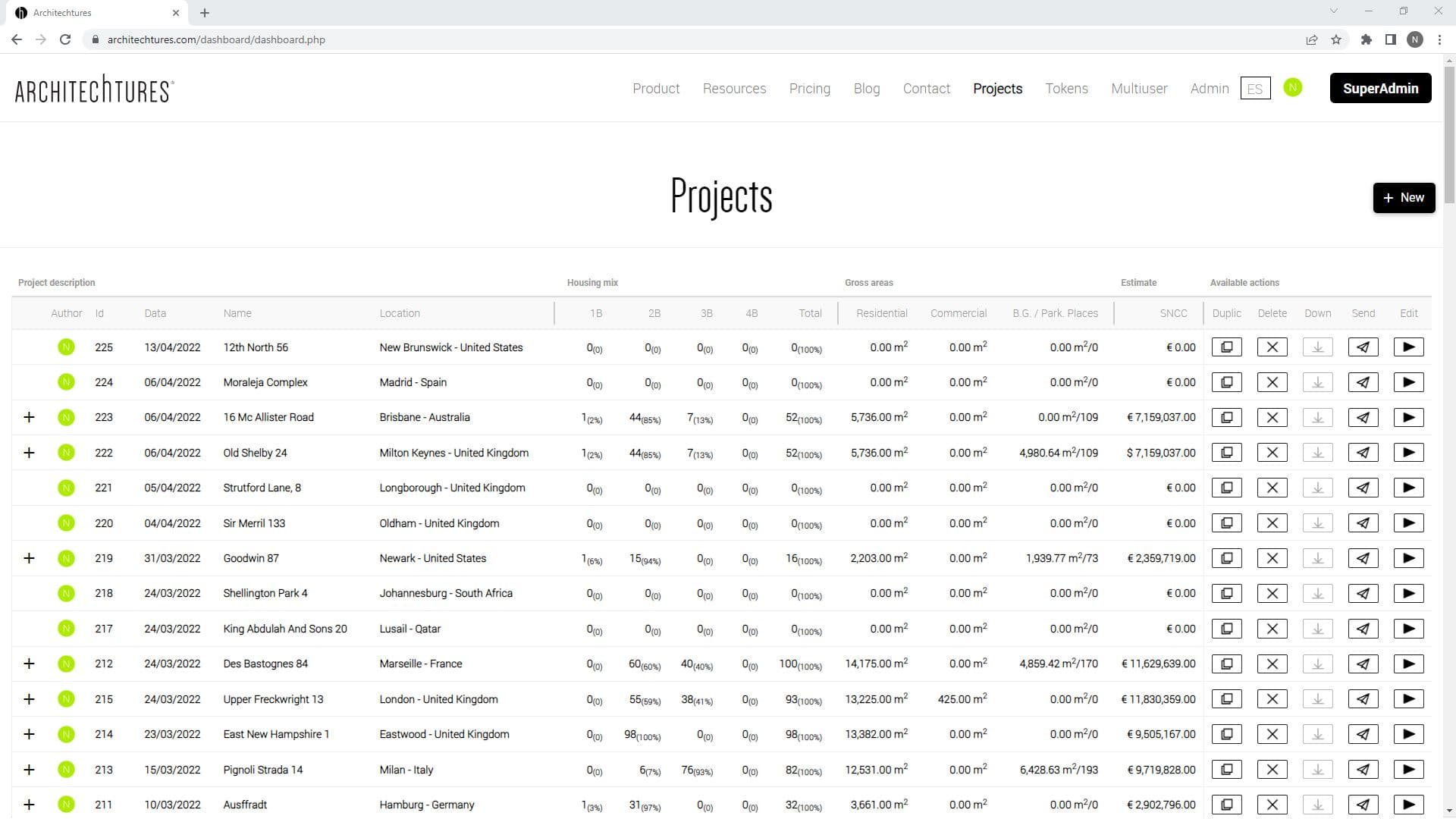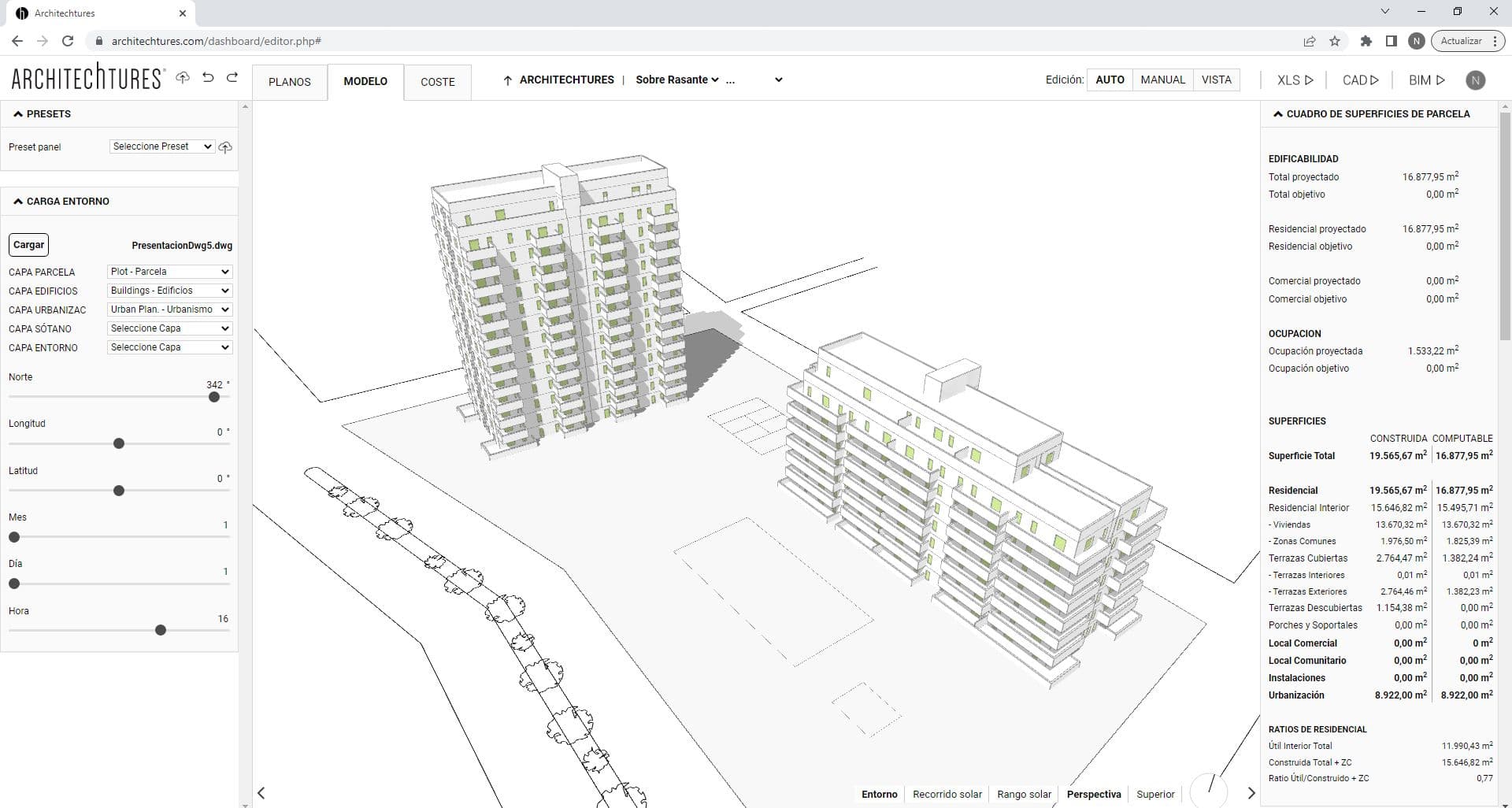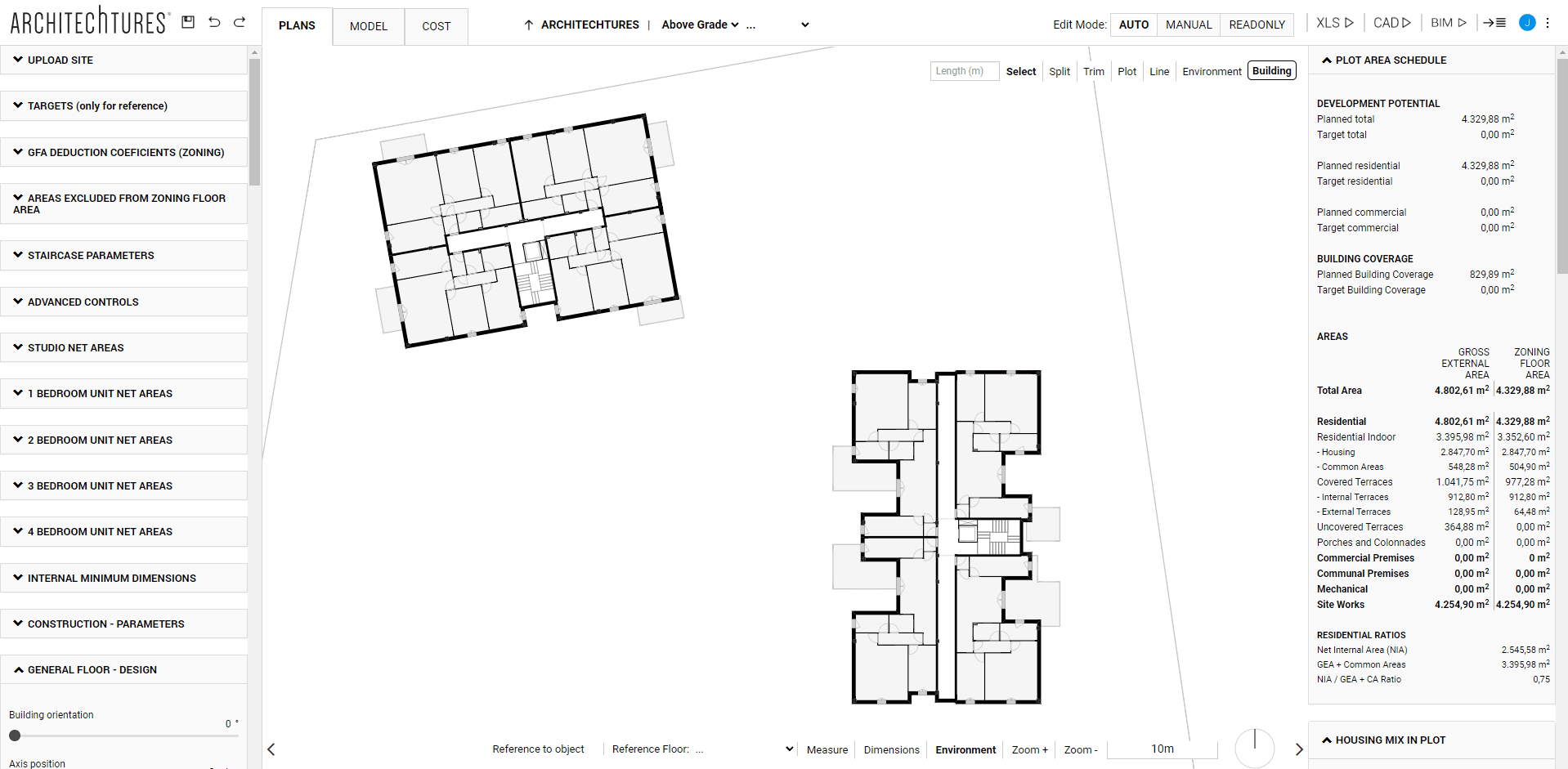Building Trim tool
Posted 4/24/2024 in Technology

Learn to use the building Trim tool in ARCHITEChTURES
How is the 'Trim' tool used in ARCHITEChTURES?
It is common to encounter situations where it is necessary to adapt our buildings to an irregular alignment or to certain constraints of the plot, either due to regulatory requirements or by the architect's criteria.
Perhaps among the unique aspects of plots, chamfers are the most frequent cases. With the "Crop" tool, we can quickly and easily ensure that a specific building meets these requirements.
On the other hand, it is also possible to intervene on the building's boundaries to imbue it with a more organic character, thus expanding the possibilities in the realm of design.
How does the tool work?
Essentially, we will define a clipping mask using a closed polyline over the existing building, then the AI will handle executing the intersection and showing us the result.
The use of the tool is primarily intended to define or modify the above-ground envelope of buildings and is only enabled in AUTO editing mode.
Limitations of the tool
Currently, the vertical communication cores will not be affected by the clipping mask.
Coming soon
Trim in the different levels!


