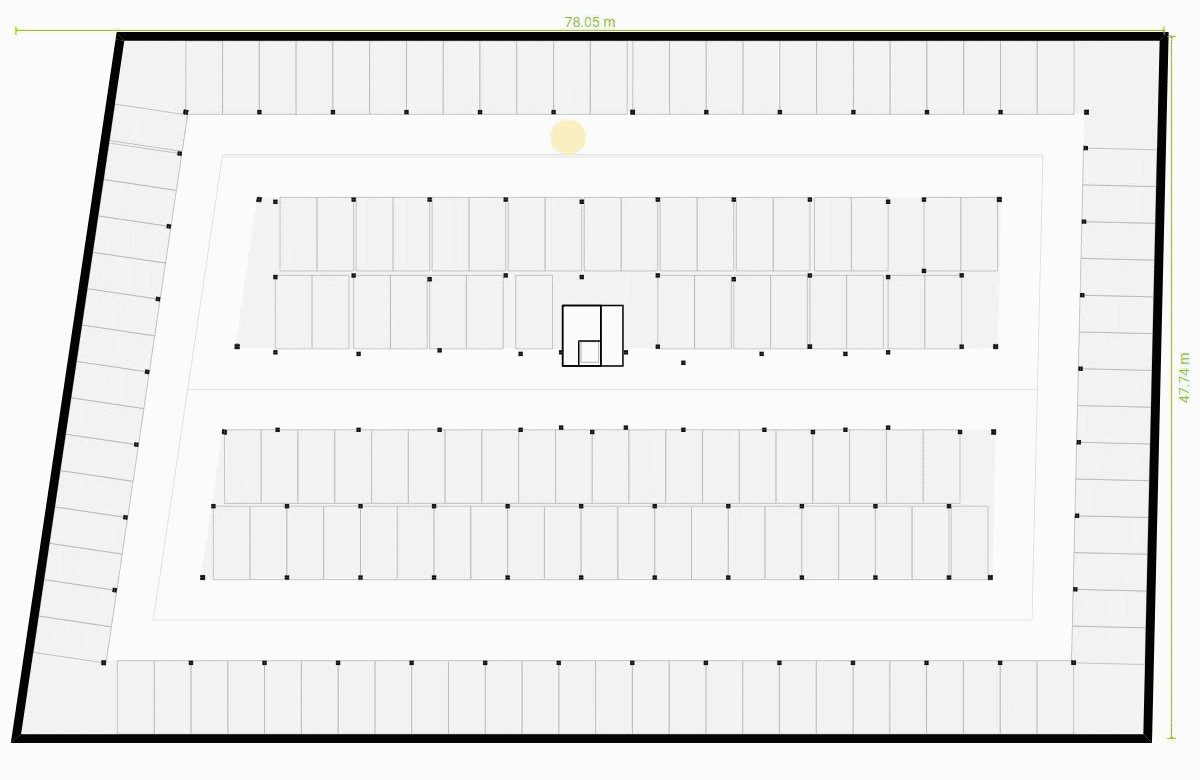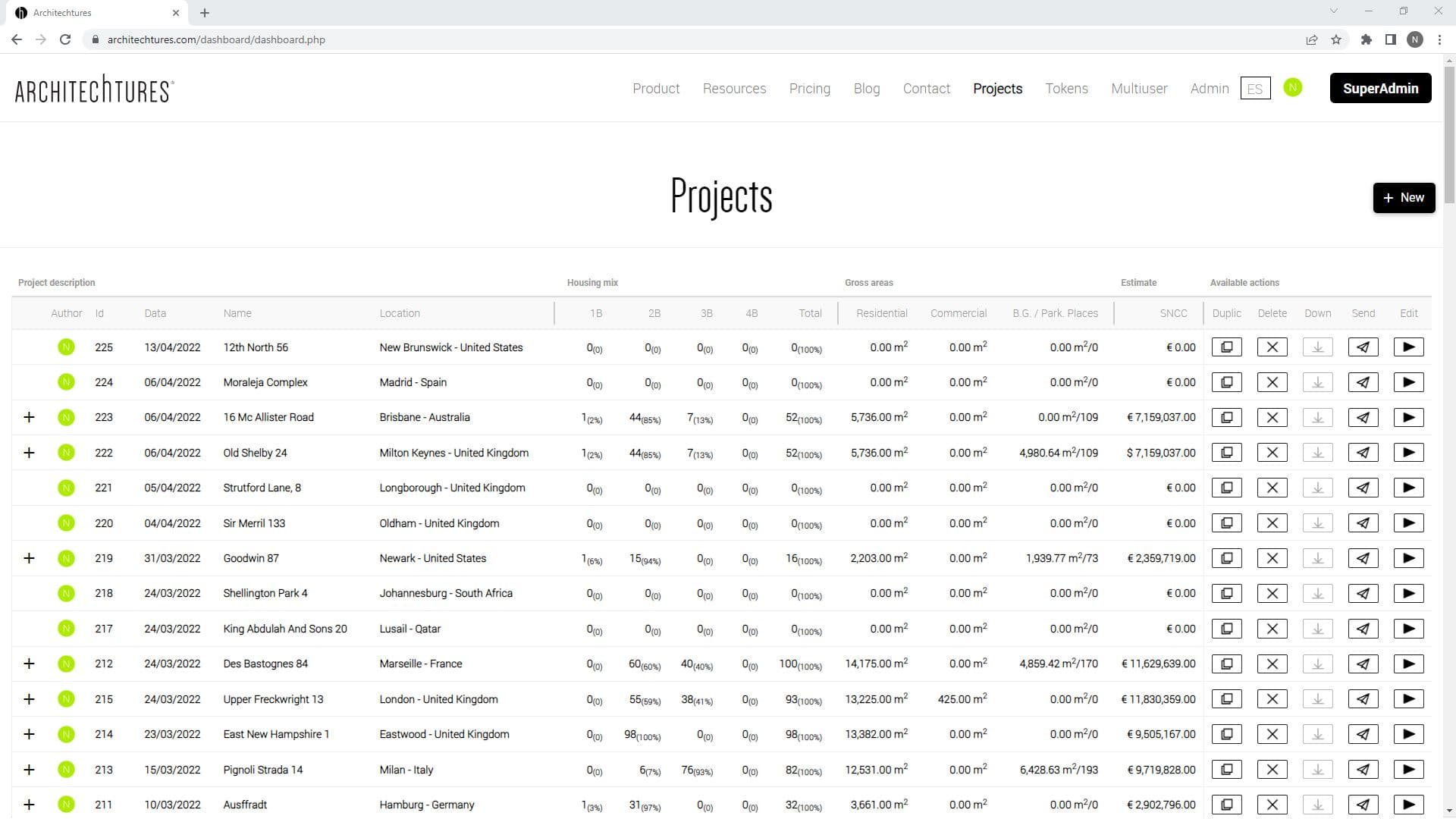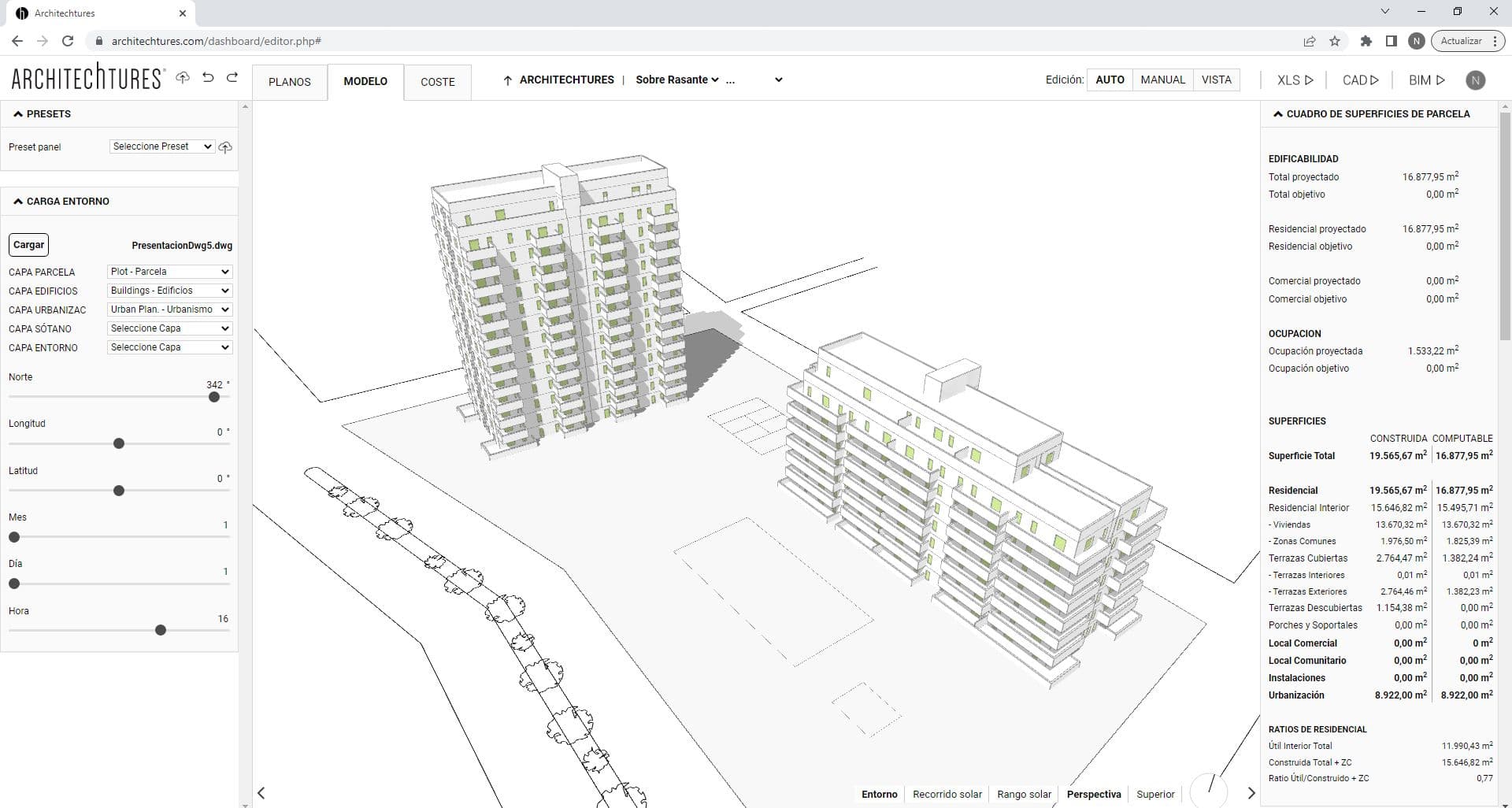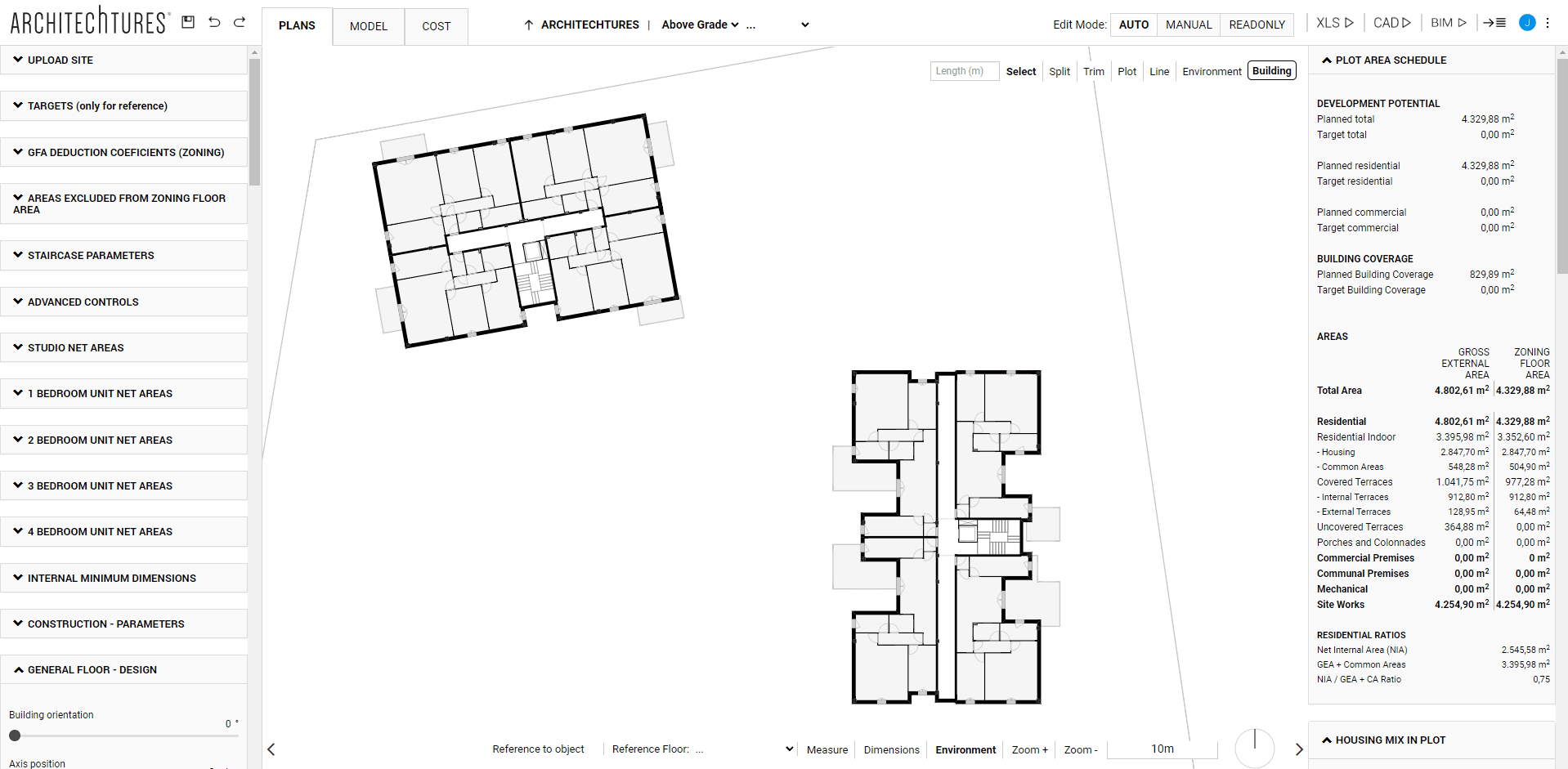Parking Lot Design
Posted 11/4/2024 in Resources
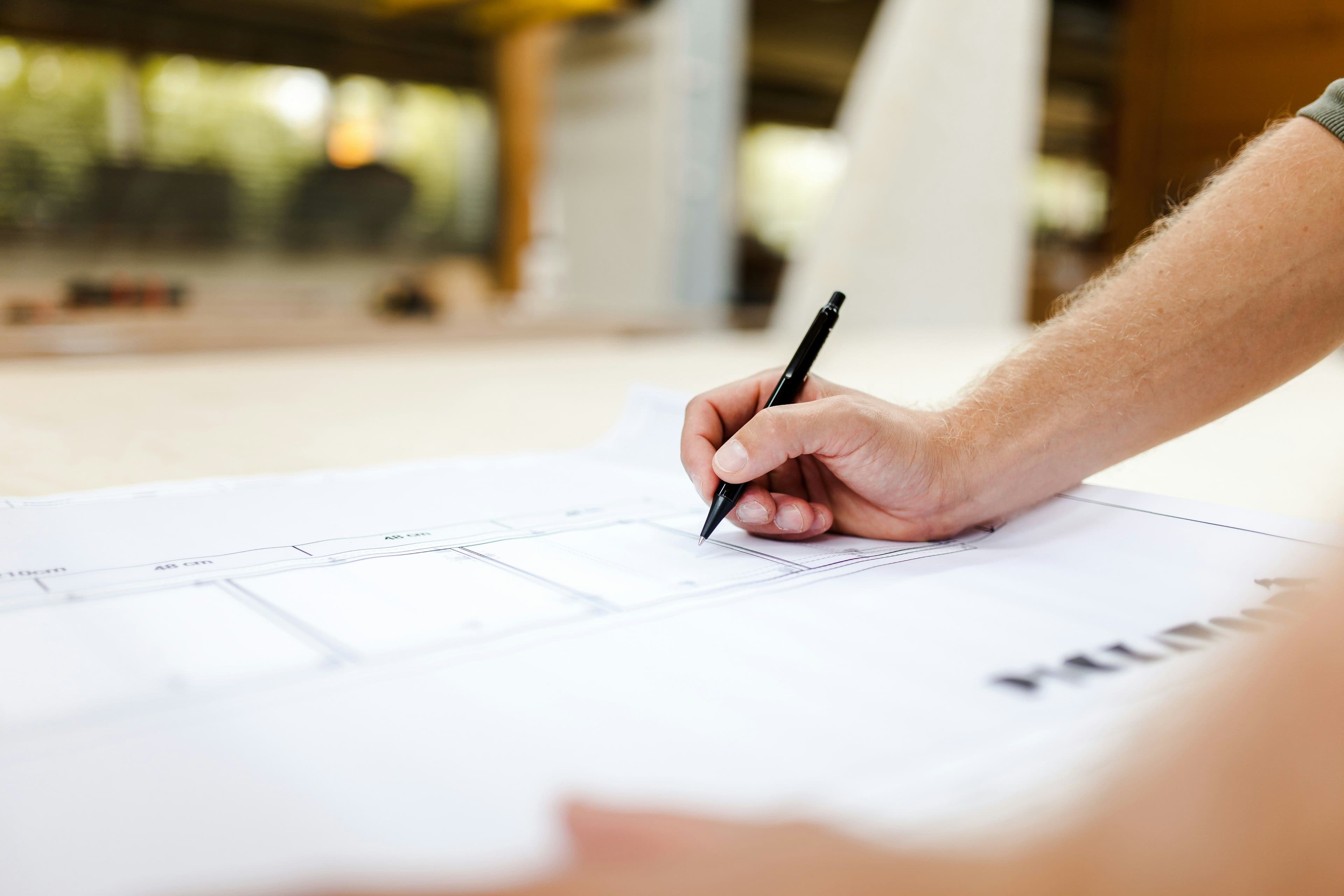
Thanks to Artificial Intelligence, we can generate parking designs and calculate the number of parking spaces easily while optimizing the architectural project to the fullest.
Nowadays, creating underground parking structures is made much simpler thanks to the power of artificial intelligence.
However, before starting to design vehicle parking areas with AI, it is essential, in addition to adhering to applicable regulations, to consider several important aspects related to architecture and design.
Below, we will go over the most important points, concluding with an explanation of how AI can assist in the process.

Vertical connection between the parking and the building.
The vertical communication cores of buildings are fixed elements that play a significant role in parking design.
Although there may be cases where the verticality of these elements is altered, this is uncommon as it significantly raises the construction budget and prevents continuity of installations through these elements.
Structural continuity between the parking and the building.
Another major limiting factor in generating parking plans is the positioning of the columns and structural elements of the building.
Generally, these elements maintain strict vertical continuity throughout the entire building, down to the foundation, logically passing through any basement levels.
Here, the skill of architects and designers is highlighted in effectively aligning residential layouts with parking plans.
Parking access and distribution of parking spaces.
Proper placement of vehicle access to underground parking areas is the third crucial factor in our list for creating effective parking plans.
While large elevators for accessing basement floors are becoming more common, in 99% of cases, we still face the need to incorporate a vehicle access ramp.
The ramp layout can be exterior or interior, depending on the conditions of the plot and the surroundings, and it must be designed with the maximum slope allowed by applicable regulations.
Inclusion of Storage Rooms and Utility Spaces in Basements.
Lastly, a fundamental feature in the underground parking areas of buildings is the presence of storage rooms, either for storage or utility installations.
These spaces are typically grouped around communication cores, developed along the perimeter of the parking area, or positioned in specific spots where residual spaces are located.
In multi-family residential buildings, it is considered optimal for parking plans to also include storage room design, ensuring at least one storage room per residence.
How to Easily Create Parking Plans Using Artificial Intelligence?
- In ARCHITEChTURES, simply create a polyline below grade or import a layer from your CAD file to automatically generate the parking layout.
- Vertical cores are recognized as fixed elements of the buildings, although users can choose whether they extend fully, partially, or not at all to the basement levels.
- Frequent misalignments in pillar placement across project floors can be avoided by using the “Structural Grid”; any changes made to the pillar layout in our buildings are also reflected in the basement floors.
In addition, regardless of the building’s inherited pillars, our AI-powered online software will suggest a distribution of the remaining structural mass of the floor based on the structural span indicated by users in the input panel. - In ARCHITEChTURES, unlike the internal parking lanes that are generated automatically when the parking perimeter is defined, both the access ramps to the basement and the ramps connecting different basement levels must be drawn by the users.
Based on all these elements, Artificial Intelligence will propose a layout maximizing the number of parking spaces, based on the characteristics defined by the user in the input panel, as well as the position of access cores and structural pillars. - Finally, designing storage rooms is also simple, as these spaces can be added to parking plans by drawing a closed polyline.
