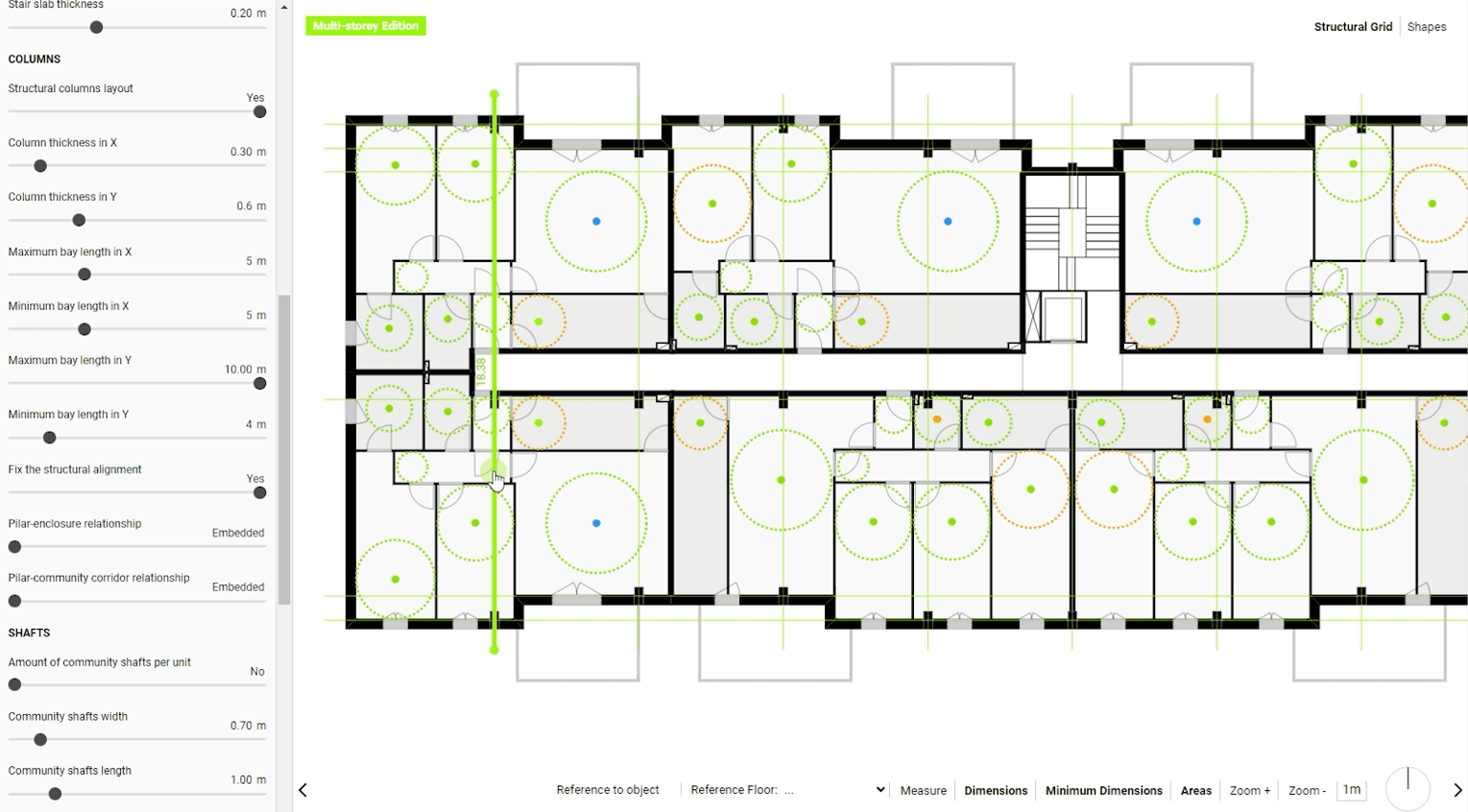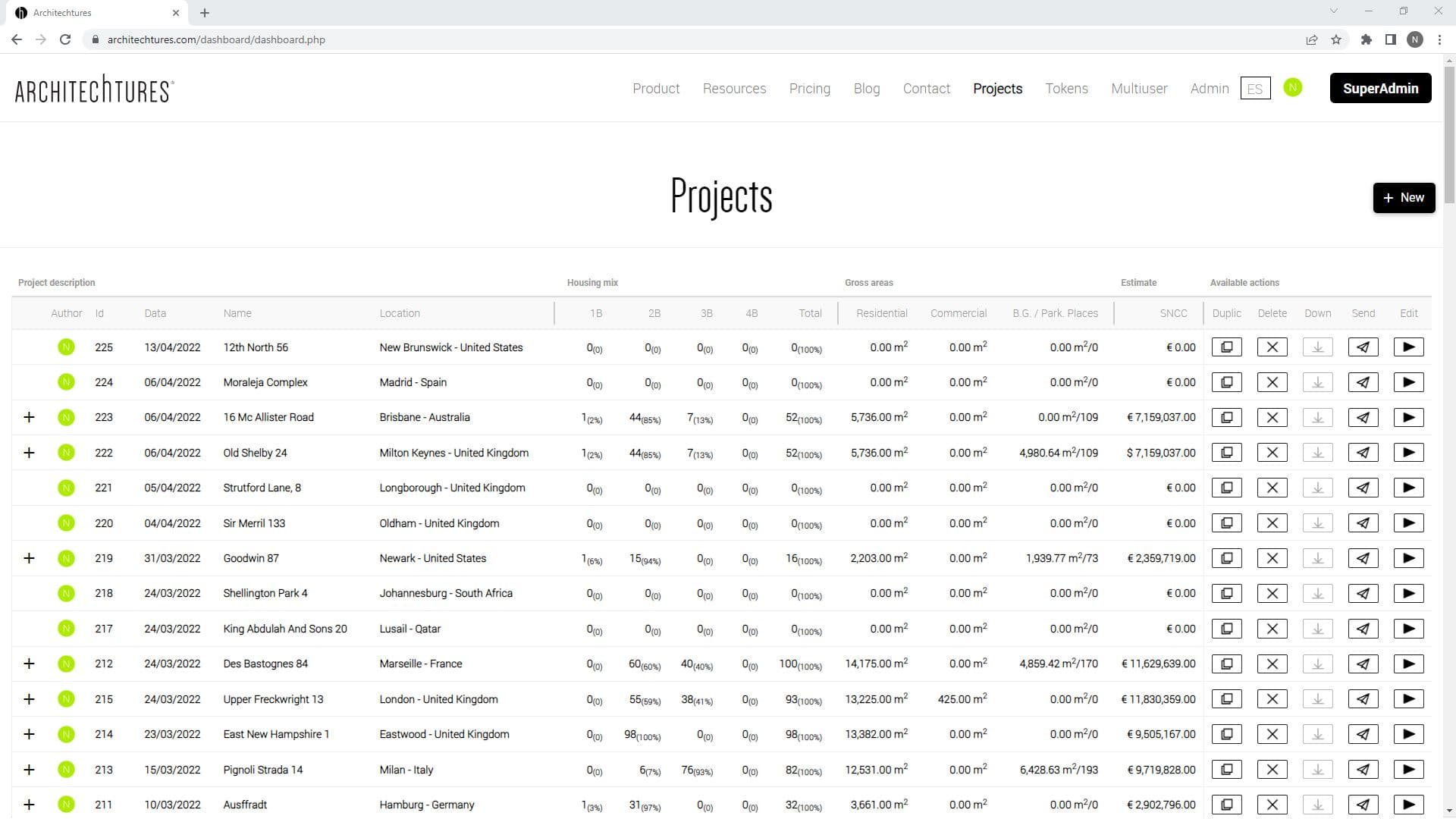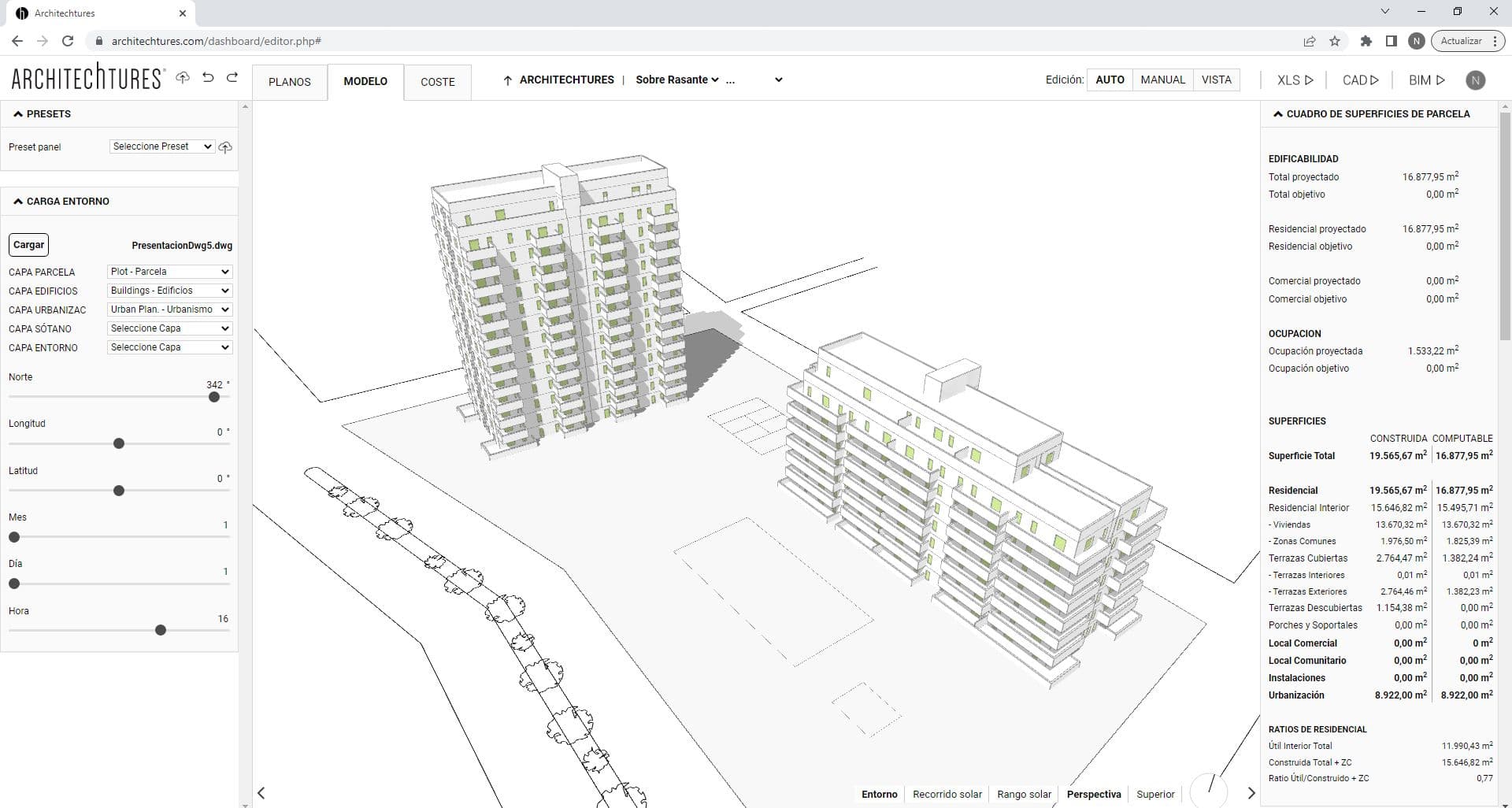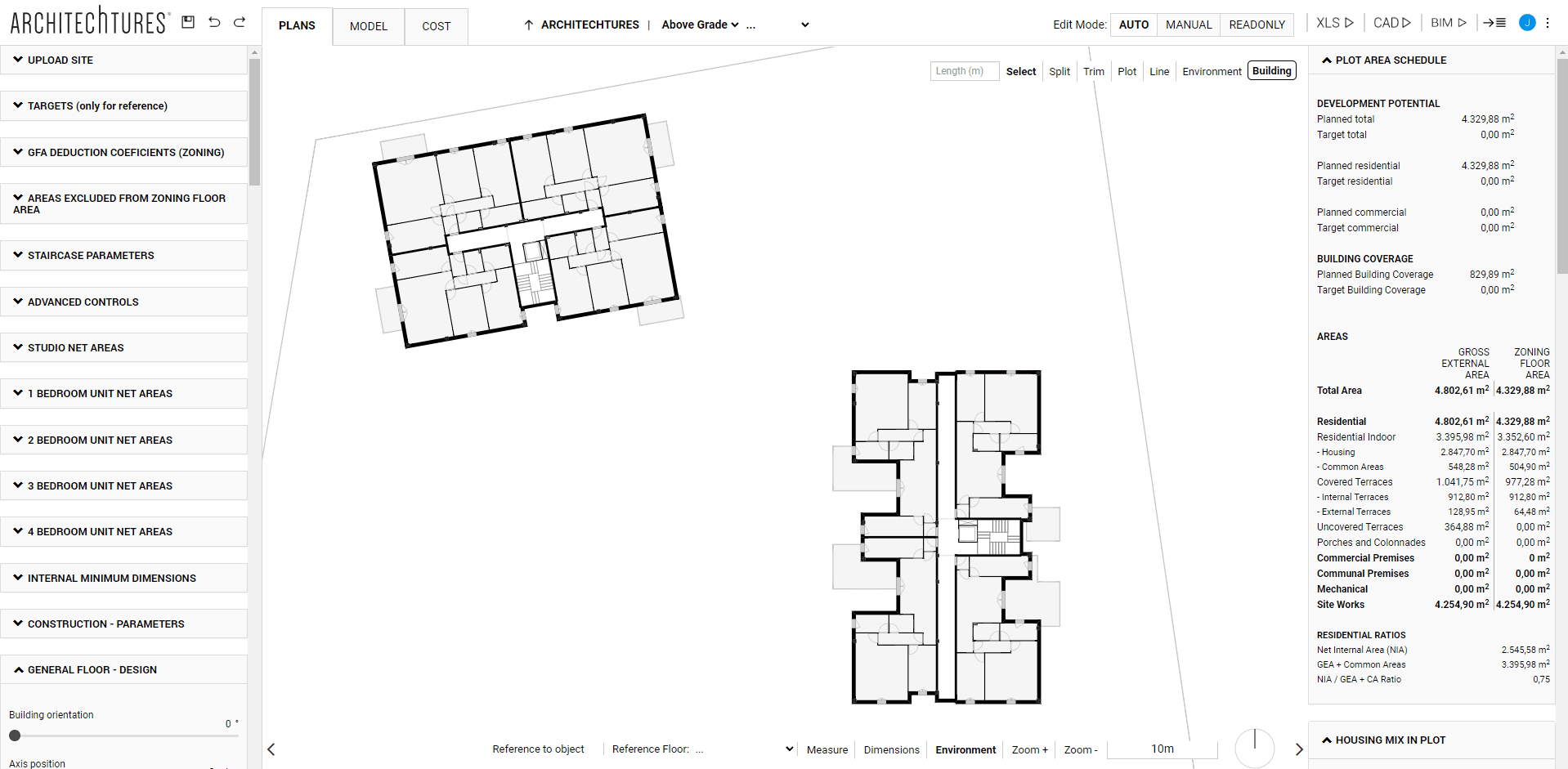The functionality of the structural grid in buildings
Posted 5/7/2024 in Technology

Learn about the functionality of the Structural Grid for buildings in ARCHITEChTURES
How is the “Structural Grid” functionality used in ARCHITEChTURES? How does the functionality work?
To avoid potential conflicts in the later stages of a project, the structural layout must be taken into account from the very beginning when we start designing our buildings.
Therefore, at ARCHITEChTURES, we have incorporated a selection of sliders focused on columns design in the "Construction - Parameters" tab of the Input Panel. With these, you can define everything from their dimensions to the maximum and minimum structural bay length.
You'll also be able to define whether the relationship between the columns and the enclosure, or between the columns and the community corridor, is embedded or adjacent.
Finally, from the floor level, the user will be able to dynamically modify the distribution of the frames according to their convenience by moving the axes activated by clicking on the structural grid. Furthermore, if multi-storey edition is enabled, all changes made will be transferred to the rest of the floors, ensuring structural continuity in our building.


