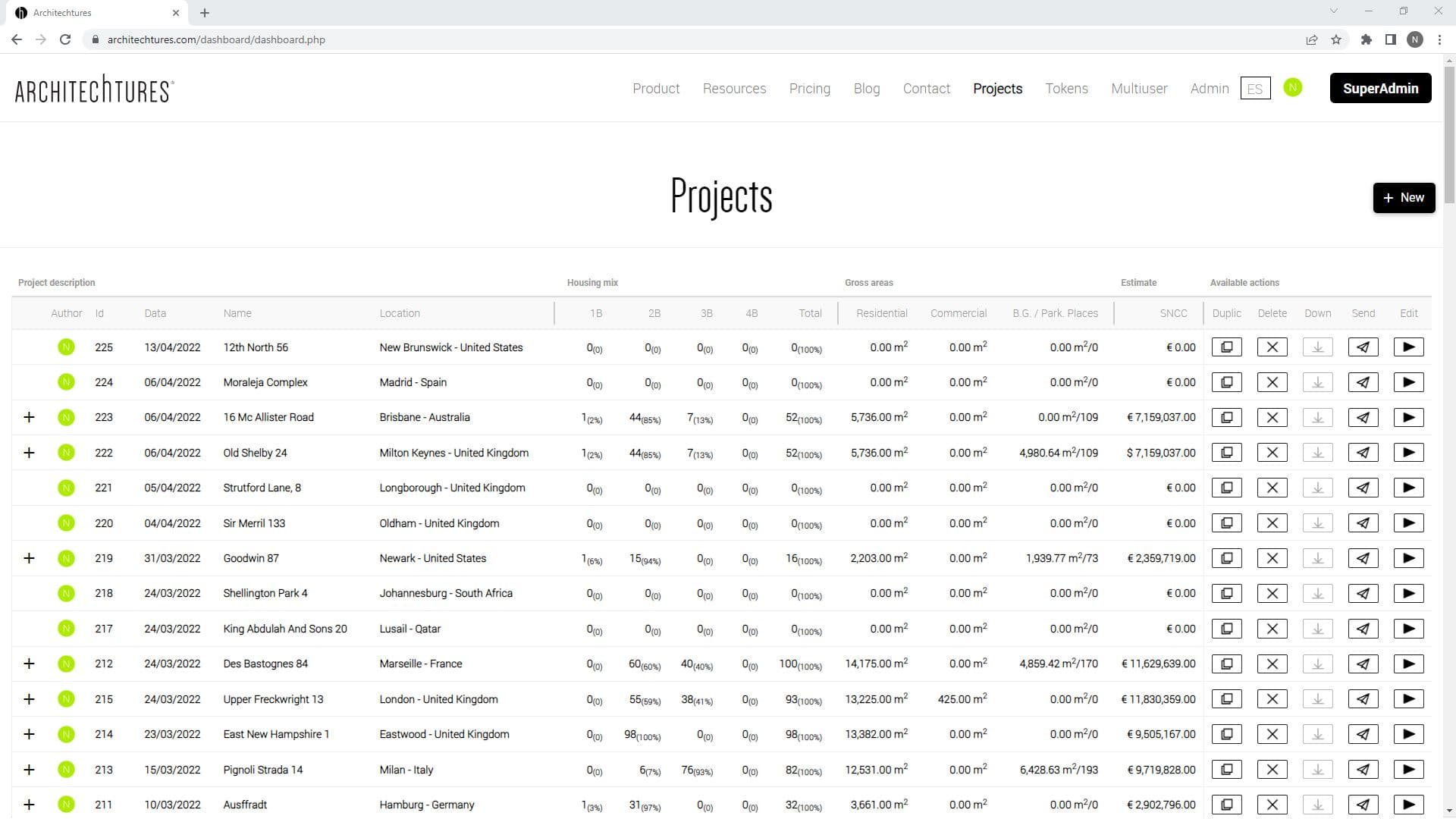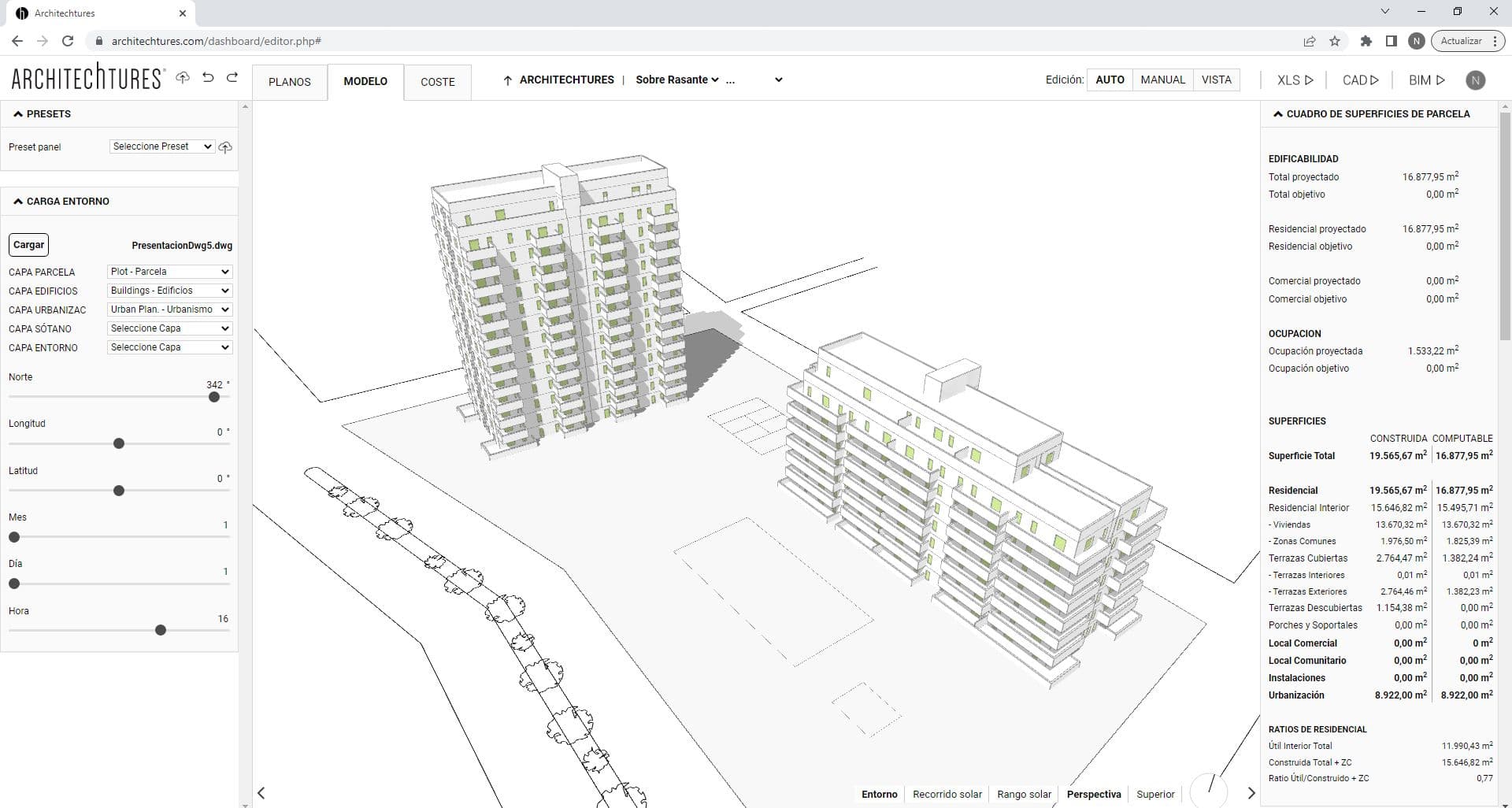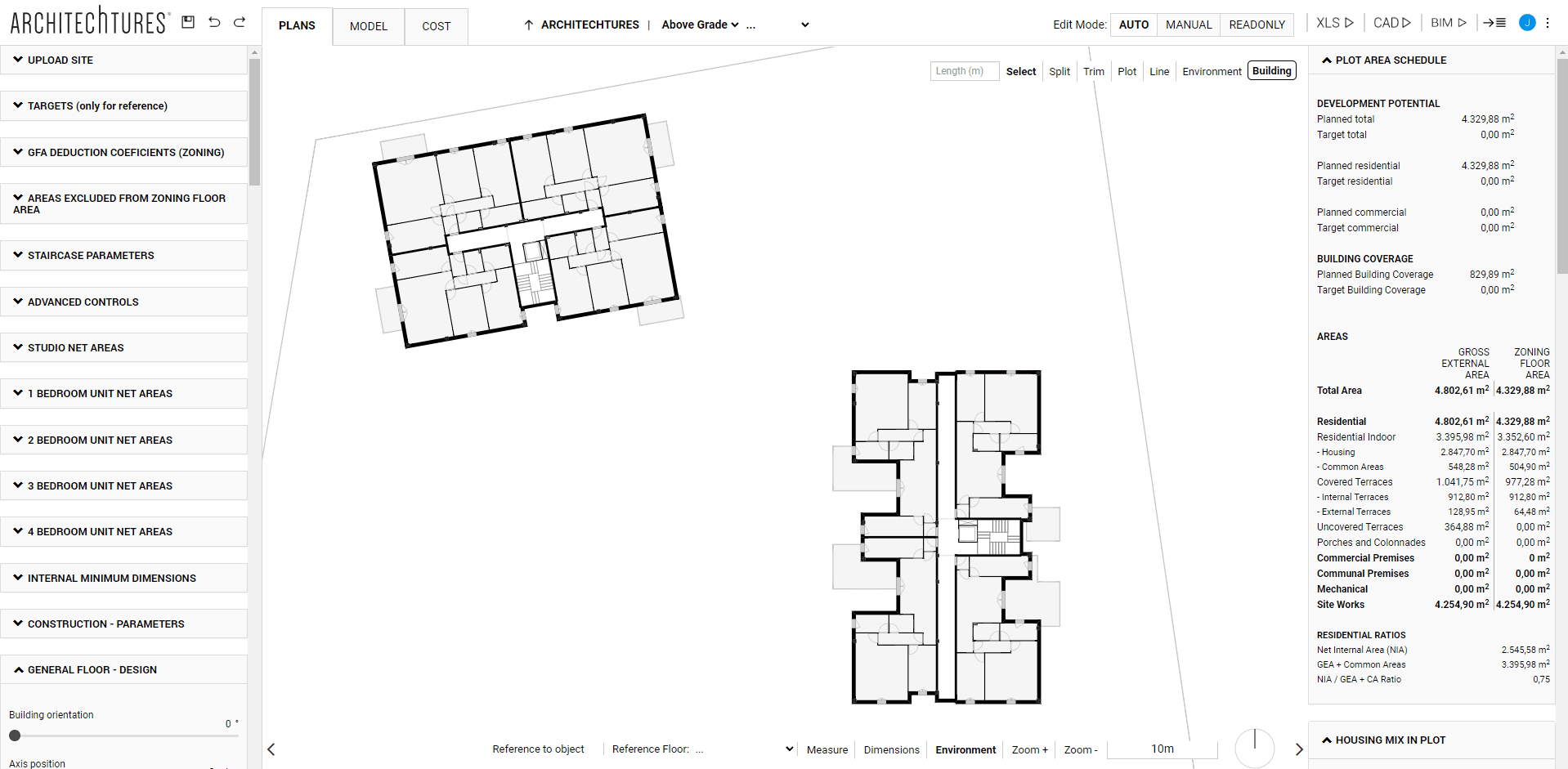Types of Architectural Drawings
Posted 3/6/2025 in Resources
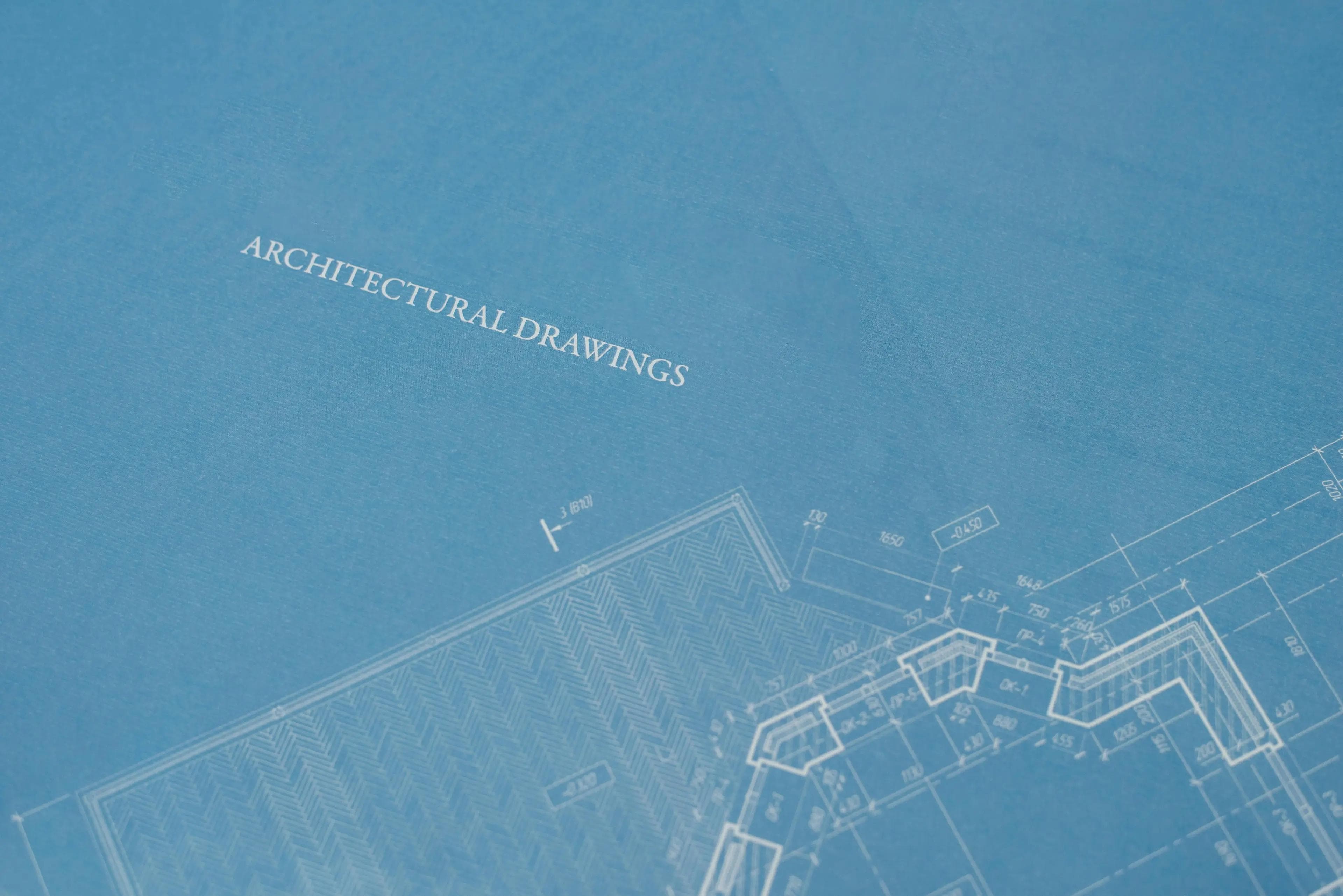
In the field of construction, design, and architecture, one of the most important tools are architectural drawings. This statement has remained true over time, although the way they are created has changed, with artificial intelligence now being used to generate the most common types of plans.
Main Types of Architectural Drawings
Depending on their type, drawings must contain all the necessary information to carry out a construction project through graphical representation. In this sense, we can make a general classification of the types of drawings, differentiating between basic planimetry, where the main content is the design, and execution planimetry, where the primary focus is on metrics and construction.
Through these drawings, key aspects such as space distribution, structural specifications, installation systems, and construction details are defined, ensuring the project is carried out according to established regulations and standards. In this regard, architectural drawings are not only a communication tool but also an essential instrument for planning, organizing, and efficiently managing resources in a construction project. Without them, the construction process would be chaotic, costly, and prone to errors, making their accuracy and quality crucial to the success of any architectural work.
Thus, we can distinguish more specifically, among others, the following types of architectural drawings:
- Site plans: These typically record the building’s location and its relationship with the surrounding environment. This type of plan includes details such as the main access to the building, proximity to relevant infrastructure like streets, roads, transportation stations, parks, nearby buildings, and natural elements. It can also indicate the orientation of the land in relation to the cardinal directions, which helps understand the influence of climatic factors such as sunlight and wind on the project’s design.
- Floor plans: These usually cover all design issues and internal and external spatial relationships within the building, addressing surface areas, opening sizes, staircase designs, housing types, etc. This type of drawing is crucial for optimizing space functionality, considering circulation and accessibility needs. Additionally, it establishes the proportions and placement of each area or room within the building, ensuring that comfort and safety standards are met. It also takes into account the distribution of common and private spaces, the interrelation of rooms, and the flow between them.
- Installation plans: These have a more technical character and focus, based on floor plans, on the development of the building’s installations, addressing issues such as their distribution and sizing. These plans include electrical systems, plumbing, heating, air conditioning, and other essential services. Additionally, they specify the locations of all components such as power outlets, switches, faucets, drains, and ducts, ensuring that the design is functional and complies with safety and energy efficiency standards. Installation plans also allow for better planning of future repairs and maintenance.
- Structural plans: These have a more technical character, focusing, based on floor plans, on the development of the building’s structure, addressing issues such as sizing and material composition, etc. This type of plan specifies essential structural elements such as columns, beams, slabs, foundations, and load-bearing walls. It details the technical characteristics of these elements, including the materials to be used and their dimensions, ensuring the building’s stability, safety, and durability. Moreover, structural plans help optimize construction efficiency and ensure compliance with load and resistance requirements.
- Lighting plans: These tend to be hybrid between technical and design drawings. They address both the development or distribution of the electrical network and the effects of natural and artificial light within the building. Lighting plans not only focus on the placement of light fixtures and electrical wiring but also on how natural light flows through the building, considering elements such as windows, skylights, and building orientation. They also include the planning of artificial lighting distribution in different areas to create an optimal environment, suitable for both the space’s functionality and the occupants’ visual comfort. Furthermore, aspects such as energy efficiency and lighting-related regulations in design are considered.
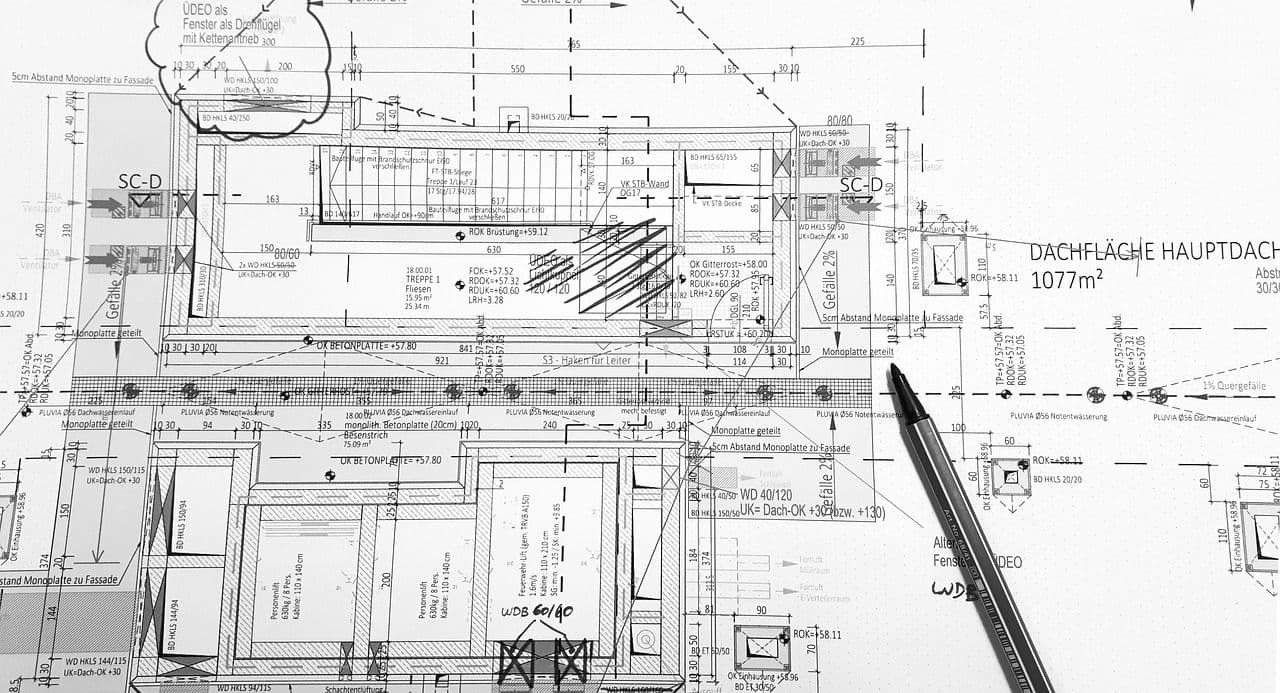
Evolution of planimetry in construction: from manual methods to digital tools for creating drawings
These instruments are created by architects and designers as part of the project to convey information to all agents and workers within a construction site. This is where their importance lies, and thus, efforts have been made to improve them from their origins to the present.
The origins of architectural drawings date back to the earliest human civilizations, where the need to plan and construct complex buildings led to the first graphical representations of spaces. As societies developed more sophisticated structures, different types of architectural drawings emerged, enabling architects and builders to effectively visualize and organize projects. These graphical representations not only facilitated the execution of works but also ensured that designs were functional and met the specific needs of each society. Over time, these drawings have been refined, adapting to new techniques and tools, and diversifying into several specialized categories, including site plans, floor plans, installation plans, structural plans, and lighting plans.
Thus, as often happens with industrial development and technological advances, the transition from creating drawings manually to developing them digitally using drawing software occurred. In the 20th century, with the invention of computer technology, architectural drawings underwent a radical transformation. This advancement, marked by the inclusion of CAD (Computer-Aided Design) in the professional field, quickly led to exponential improvements in the time it took to create drawings. CAD software enabled the creation of digital plans with unprecedented accuracy and flexibility. This allowed architects to design more complex and detailed buildings and also improved collaboration among professionals.
Subsequently, these drawing tools have continued to evolve to this day, improving graphical results and changing the concept of work from 2D to 3D with the inclusion of BIM (Building Information Modeling) in the professional field. While this advancement is also very significant for construction, it has not been as revolutionary as CAD. In recent decades, the introduction of Building Information Modeling (BIM) has enabled the integration of drawings into a digital and collaborative workflow, which facilitates not only the creation of plans but also the comprehensive management of construction projects.
The use of digital tools for creating architectural drawings offers numerous advantages over manual methods, primarily in terms of efficiency, accuracy, and flexibility. These tools allow work with exact scales and apply automatic corrections, reducing common errors in hand-drawn plans. Additionally, the ability to modify and update designs quickly without having to redo all the work saves time and resources, which is not as easily achievable with traditional methods.
Digital drawings are also easier to store, share, and distribute, facilitating collaboration with other professionals and teams. The use of specialized software facilitates the integration of different design areas, such as structural engineering and installations, and enables the creation of 3D models for a more precise and detailed visualization of the project. At the same time, this approach reduces the consumption of physical materials, contributing to a more sustainable process. Together, these advantages improve the design quality and optimize the construction process, making digital tools indispensable in modern architecture.
In summary, architectural drawings have evolved significantly since their origins in ancient Egypt to become sophisticated digital tools that allow architects to design, visualize, and collaborate efficiently, pushing architecture to new frontiers in terms of precision, complexity, and global collaboration.
And in the future? … the use of AI to create plans
Currently, leading technology companies are developing their work with the support of Generative Artificial Intelligence. This implementation in construction and architecture is resulting in an increase in productivity, greatly benefiting the processes and timelines of construction projects.
Although tools that use artificial intelligence to create plans are becoming more common, the majority of these focus on the development of floor plans, avoiding the more technical aspects of the process. Despite this, these tools are revolutionizing the way architecture is done, streamlining and mechanizing processes, increasing the efficiency of technicians, and consequently improving the productivity of construction companies.
ARCHITEChTURES uses Artificial Intelligence to optimize the process of creating architectural plans. Additionally, it automates tasks such as generating basic plans through its AI Floor Plan Generator, allowing architects and designers to focus on more creative and complex aspects of design.
