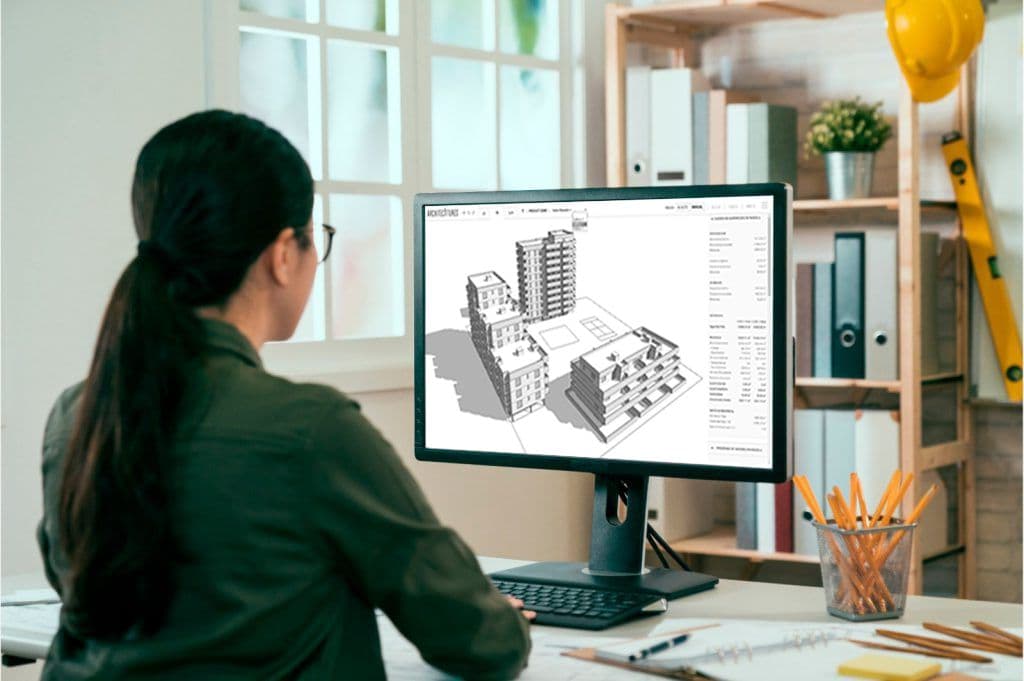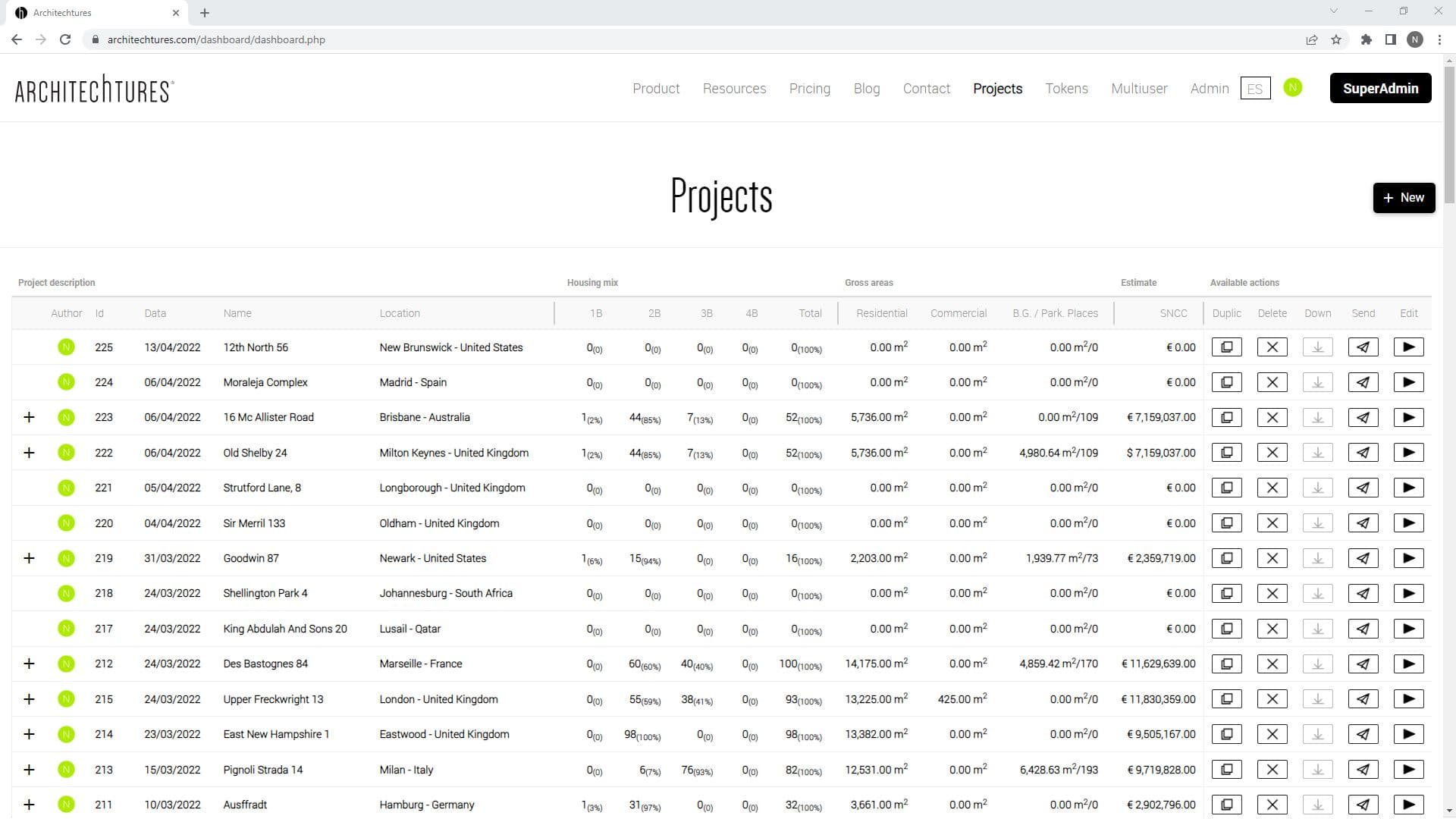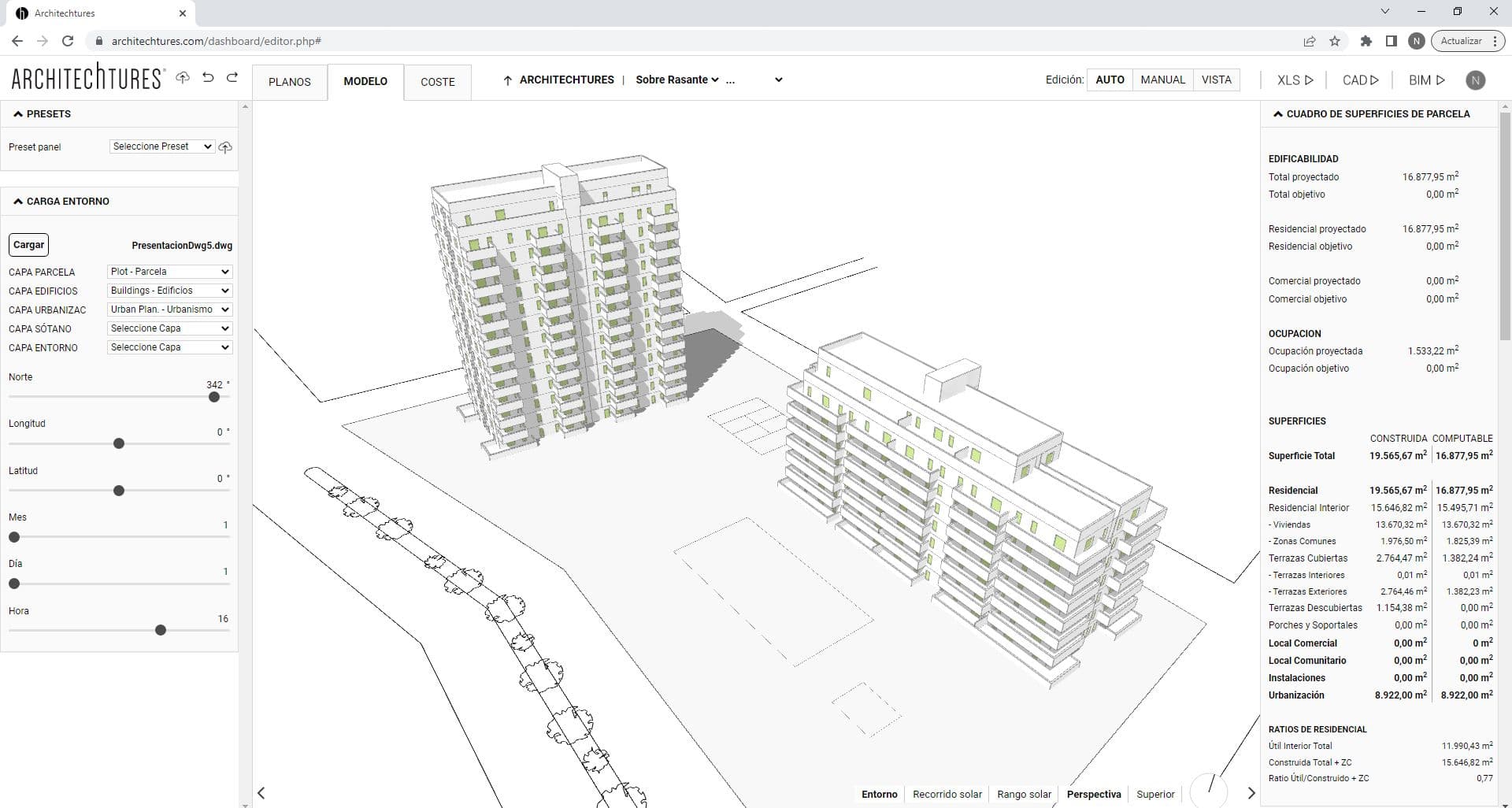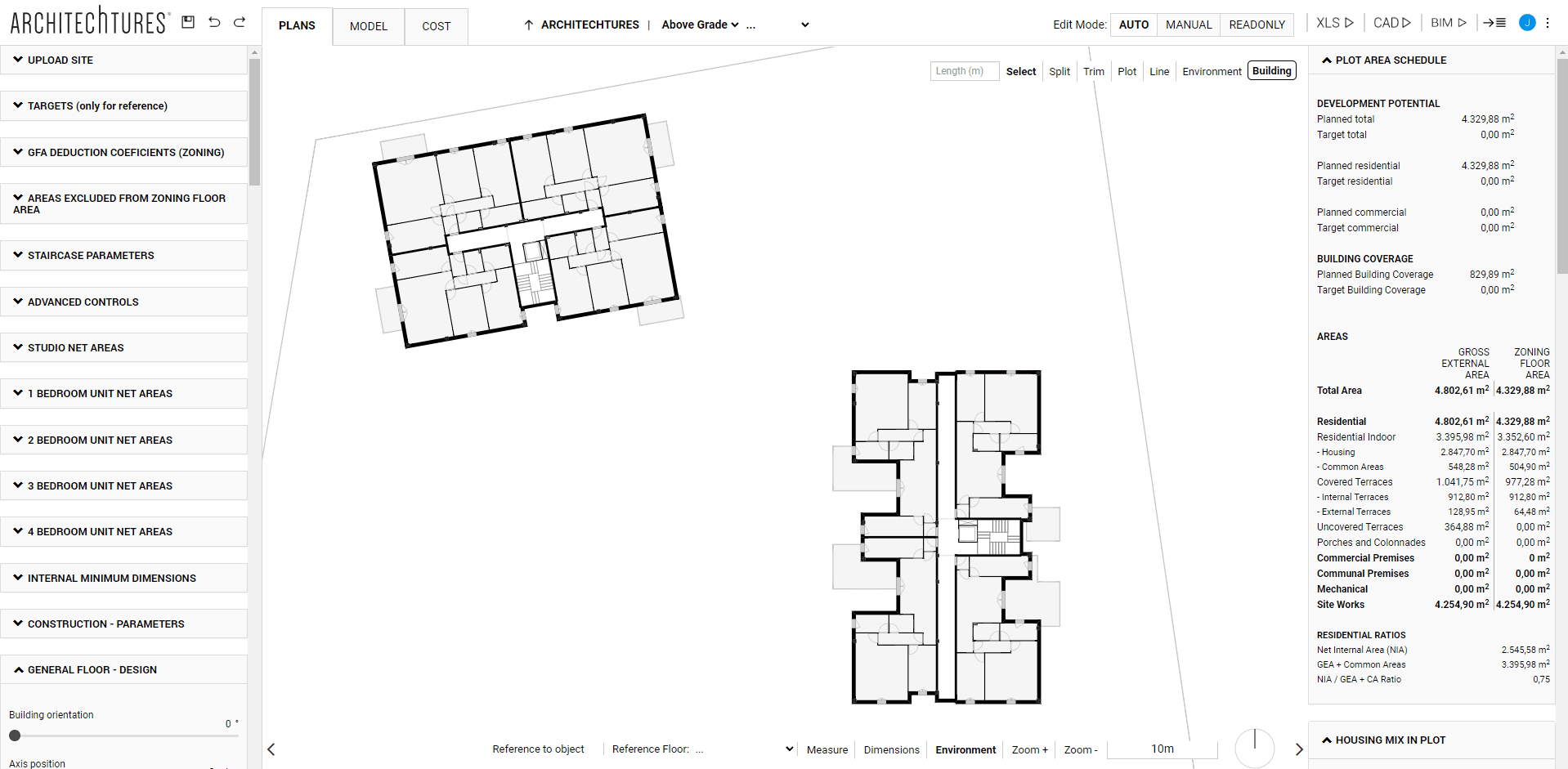What are the benefits of ARCHITEChTURES?
Posted 9/27/2023 in Resources

How AI can help us design better buildings and how it optimizes the design process.
How AI can help us design better buildings and how it optimizes the design process.
ARCHITEChTURES is not only the result of an extensive process of research and technological development in the field of AI applied to architectural design, it is also the deep knowledge of the AEC sector through collaboration with the leaders: developers, architects, urban planners,… that have made the technology have a clear purpose to solve their most relevant problems.
- Speed: Probably the greatest benefit, or at least the most obvious, is the acceleration in all phases of the design process.
The time needed to do a project or feasibility study is dramatically reduced; for example, all those involved in the land purchase process can have much more detailed information, and more of it, faster (and the best plots are usually put out to tender very quickly). In addition, the tool offers practically all the graphic and analytic documents necessary to get a planning permission or a building permit, and with a minimum of preparation it can be an excellent basis for more detailed designs.
Another advantage is the ease of change. The design process tends to be a back-and-forth process as different stakeholders provide feedback and require changes. With ARCHITEChTURES, on the other hand, being an AI-aided online floor plan design tool, changes are generated in real time so that the agreed solution is reached quickly.
- Reliability: ARCHITEChTURES offers certainty compared to traditional feasibility studies made by approximations, i.e. with the help of a more or less sophisticated excel spreadsheet. The tool provides a scientific, optimized and data-driven method (not a hypothetical or theoretical calculation) to ensure that the design delivers what the designer wants it to deliver.
With ARCHITEChTURES, the interiors, dwellings, floors and buildings of a development are effectively laid out and developed; the designer has control and certainty that the requirements he has introduced are met, both commercial product requirements and those due to urban planning regulations (zoning regulations):
- Optimization: By being able to iterate on different design options so quickly and effectively, the project can be optimized, resulting in a better product, more adapted to the needs of the end clients and with better profit margins. It is important to keep in mind that design errors in the planning phase have the greatest impact on the future cost of real estate developments.
- Ease of use: ARCHITEChTURES is a very flexible tool that allows very sophisticated and customized designs for advanced users, but also makes architectural design so accessible that anyone with a minimum knowledge of the real estate business can use it, even players that traditionally do not get involved in the design phase could now do so, taking more active parts in the sector, which were traditionally reserved for larger or more specialized players.
- BIM-based: BIM has become a de facto standard, however, there are many ways to build a BIM model, generating some chaos and confusion in the sector. ARCHITEChTURES allows a more consistent use of BIM models as it follows the most advanced and established BIM standards in the industry, while allowing to view and edit the BIM project online, entirely in the cloud and without the need to install any software. In addition, its way of sharing projects in View or Edit mode, makes the exchange of architectural projects simple and easily adoptable in the processes of any company in the sector.
Subscribe now and enjoy all of these advantages for free with our trial period!


