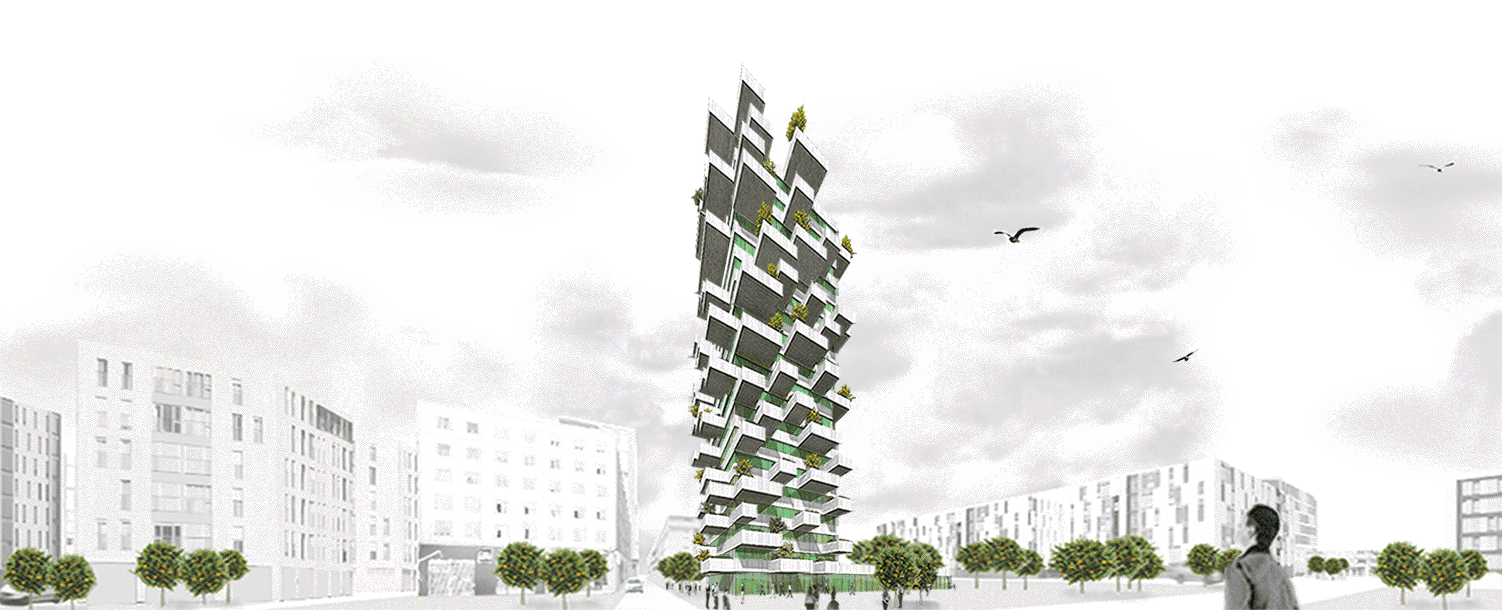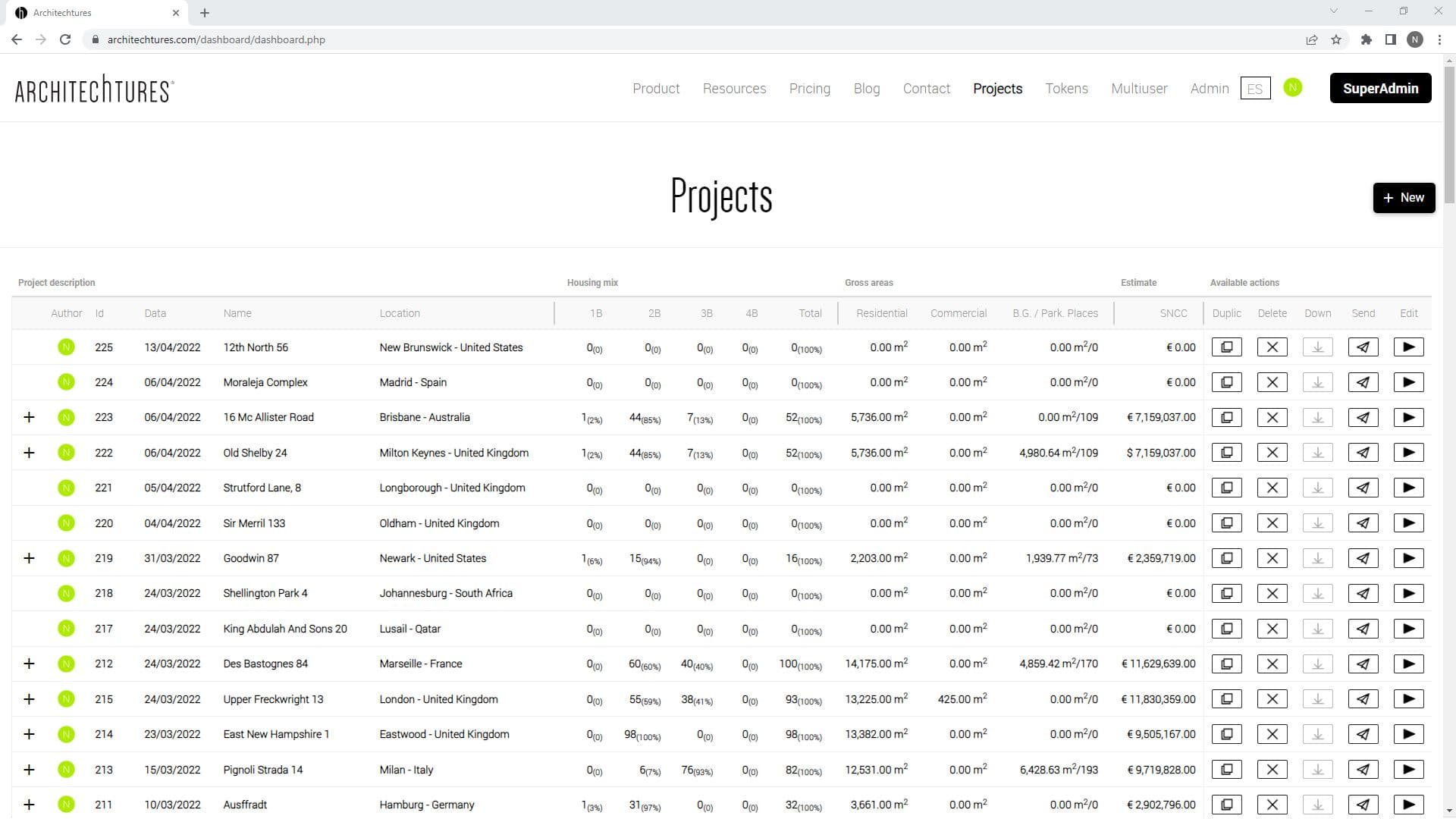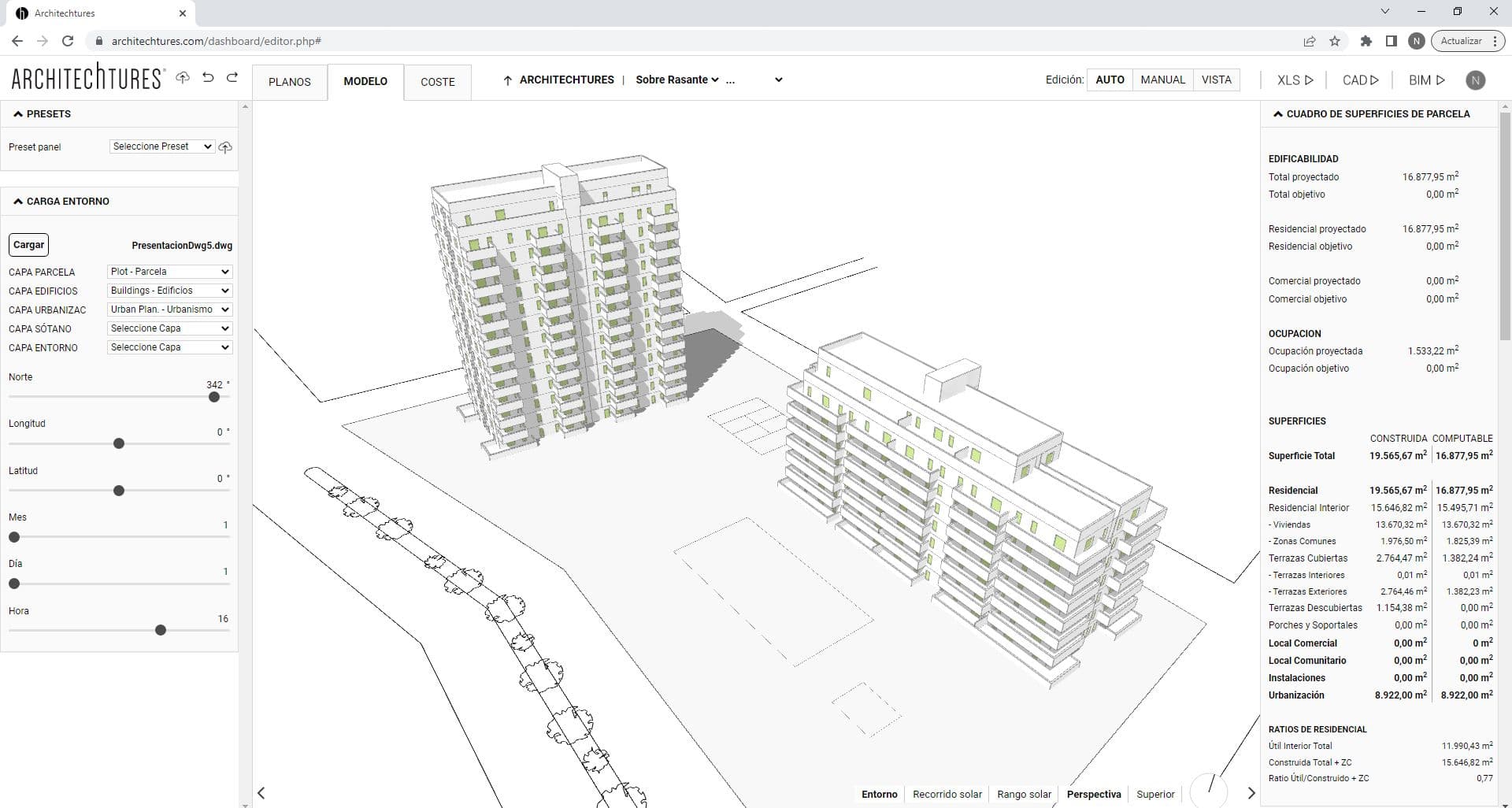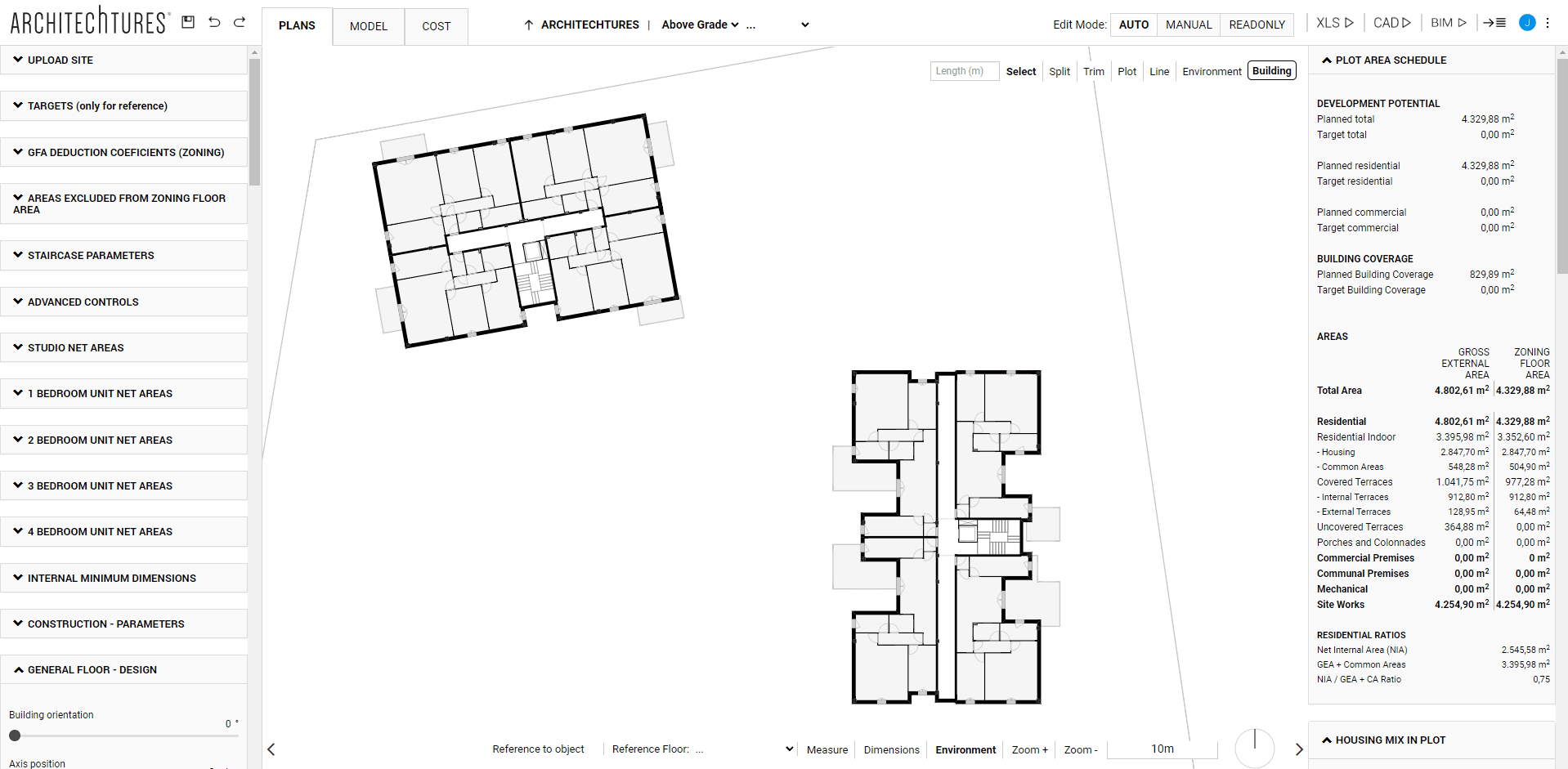What is ARCHITECHTURES?
Posted 9/28/2023 in Company

ARCHITEChTURES is a cloud platform for artificial intelligence-aided architectural design.
But what does this really mean? Let’s analyze this phrase in parts:
- Platform: implies that it is a dynamic and evolving tool with a vocation to agglutinate a multidisciplinary use and facilitate an efficient environment for work, exchange and collaboration. Useful for the entire AEC industry: architects, developers, real estate service providers, builders, consultants, BIM managers, urban planners, etc… As a technology platform we start with the most complex, the building design, and we will expand by offering a growing variety of services that will progressively respond to all the needs of the construction sector.
- Cloud: implies that it happens in the Internet environment, in the cloud. ARCHITEChTURES runs on any internet browser such as Chrome, ensuring security and privacy at all times. This is important because it means that we do not need to install absolutely nothing to use it, that we have at our disposal all the computational power we need wherever we are and that we can easily share information with our collaborators and clients forgetting about cumbersome installation processes, the sending of large files and formatting problems.
- Architectural Design: is what is generated, i.e., architectural projects, initially for multi-family residential use, although we will gradually be adding new uses (single-family, offices, hotels, …). It can be an entire development consisting of several buildings with hundreds of homes or just a few, you set the limit. In our platform we generate architectural projects and their graphic and analytical documentation in real time, it is an online BIM building design tool and an online floor plan design tool, in addition to creating area schedules, takeoffs , estimates and energy efficiency calculations.
- Artificial Intelligence Aided: means that the design is developed by an intelligent system according to the user’s requirements. In this way we ask the AI for a series of criteria that the building must meet, and the AI returns design proposals that optimally meet our criteria, generating them in real time. In addition, we benefit from a high degree of process automation: area calculations, takeoffs or estimates are calculated in real time, floor plans and BIM models are done in a matter of minutes.
A platform that multiplies our efficiency and allows us to design better buildings.
WELCOME TO THE FUTURE!


