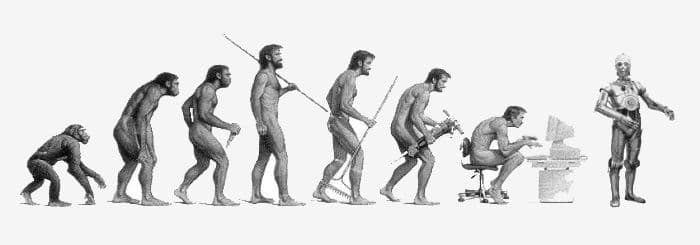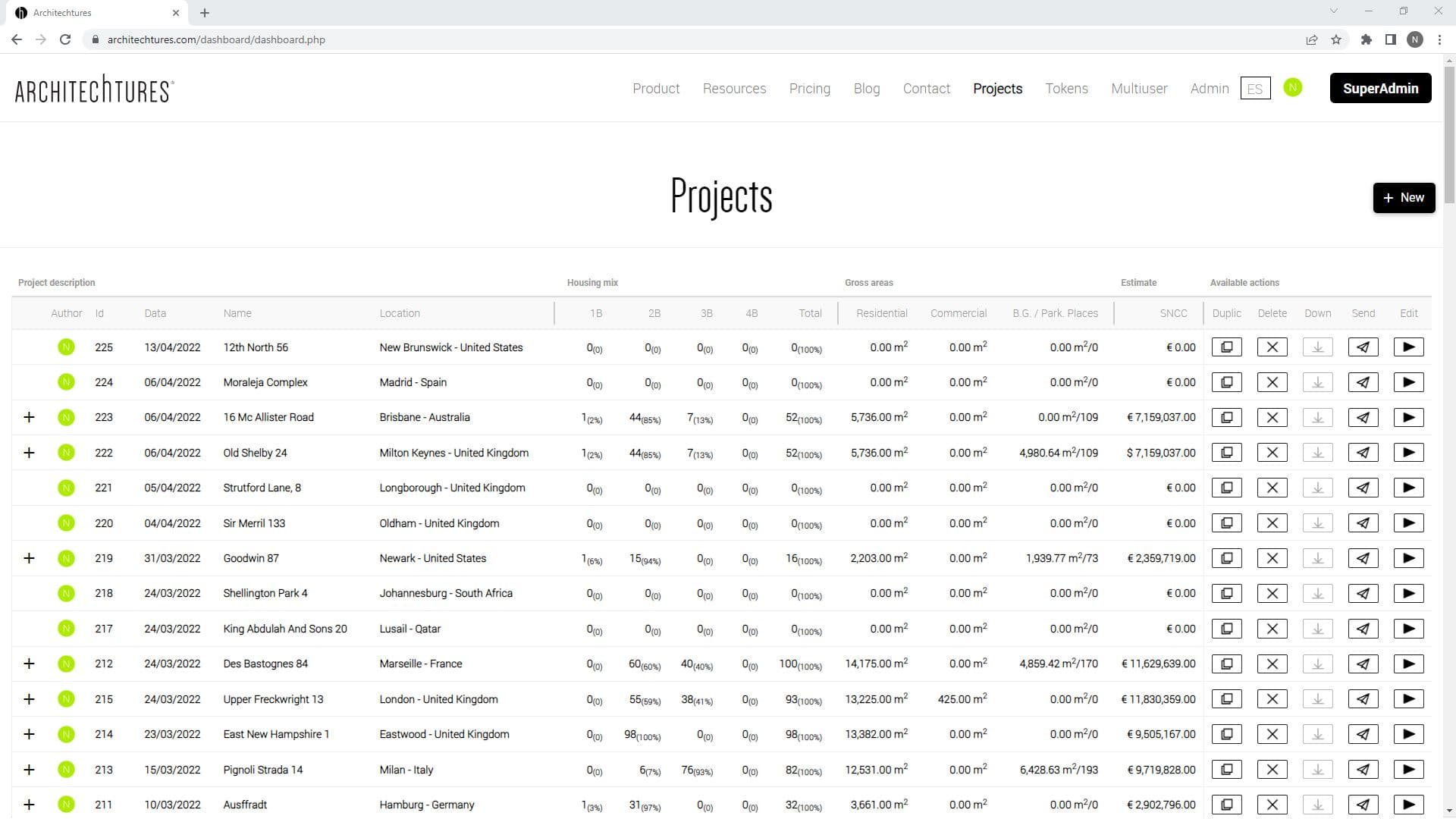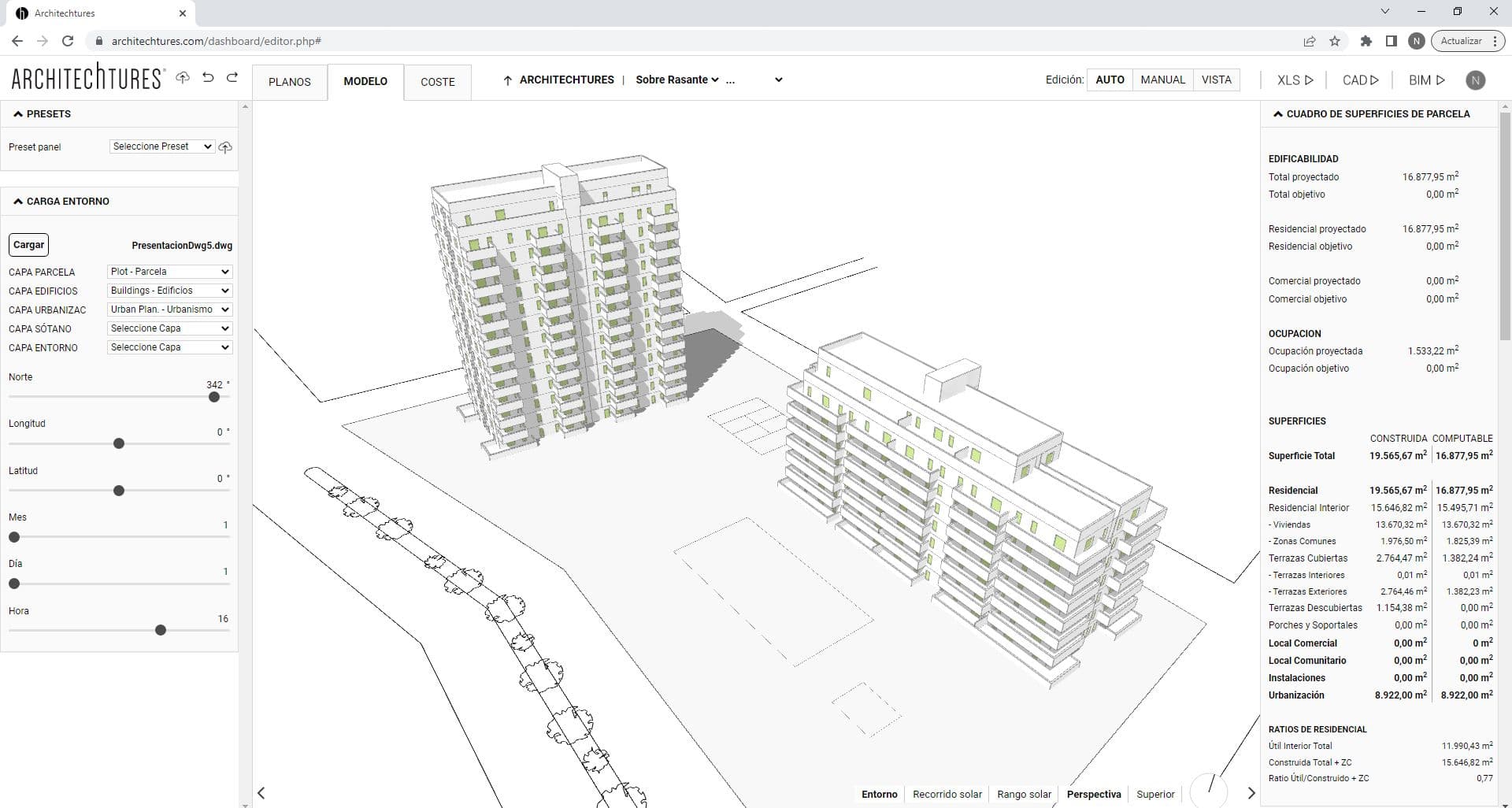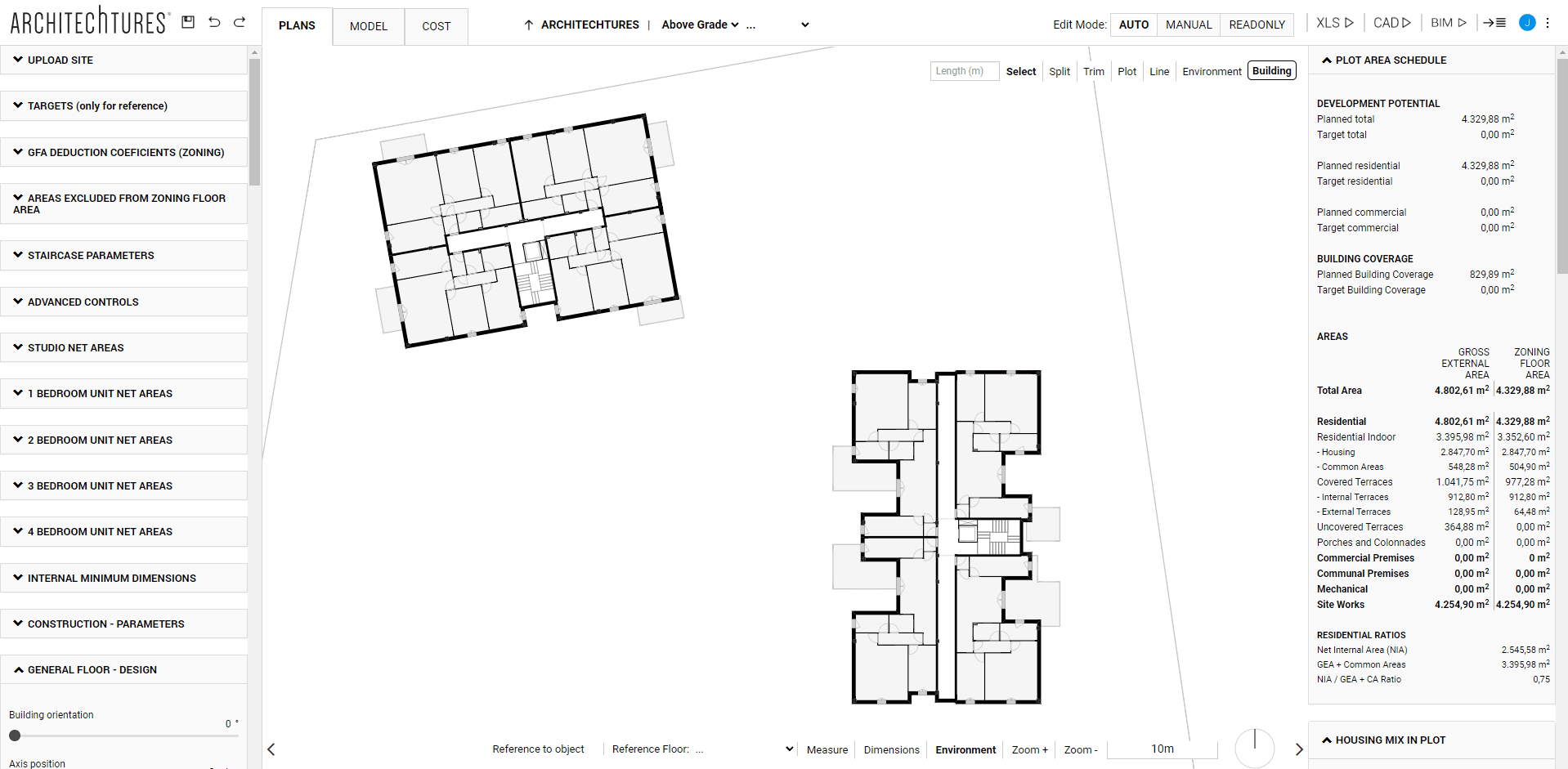The Evolution of Architectural Design: from CAD to BIM to AI
Posted 9/28/2023 in Technology

When a significant part of the construction industry is still adapting to the BIM era, the next (re)evolution is already here in the form of Artificial Intelligence (AI)-aided design.
Where are we headed? Humanity is evolving towards a world where Big Data, Machine Learning and ultimately AI, is going to play a key role, especially driven by communications (5G, fiber optics), the enormous capacity of computing (quantum computing will offer unimaginable capabilities) and the collaborative economy.
On the other hand, the pandemic crisis leaves a world where the needs for sustainable housing construction are skyrocketing and where the digitization of companies becomes fundamental, driven by teleworking and the search for greater efficiency, all accompanied by the global commitment to sustainability where the adoption of digital processes is crucial to achieve the challenge of decarbonization of the sector.
Compared to other sectors that have been digitizing in recent decades, the AEC sector is lagging behind, although the startups of the new #PropTech revolution are gradually helping the major players in the sector, such as real estate companies, developers, construction companies, urban planners, engineering and architecture offices, to digitize and optimize their processes.
The CAD tools that replaced the drawing lines were a disruption, allowing for greater productivity in the development and management of projects. The emergence of BIM has been a real revolution, allowing a greater optimization of work processes and a change in the way of working and thinking about the architectural project. However, several decades have already passed since its inception at the end of the 20th century.
Although the way of working has changed and the design process has been optimized, the product has always been the same in the architecture sector, i.e. the definition of the architectural project, whether on paper, CAD or BIM, which must respond optimally to the different circumstances and factors that apply to it, both exogenous and endogenous, such as urban planning aspects, product design, cost or energy efficiency and sustainability.
If from manual design to CAD the tasks of drawing and graphic expression were mainly automated, from CAD to BIM the geometric and documentary coordination of the project was digitized, by working on a single 3D model that integrates all the information of the building.
Today the irruption of Generative Artificial Intelligence and Machine Learning in the design process is a breakthrough, the next step in the evolution of the AEC sector: GenAI allows us to digitize architectural knowledge and put it in the hands of the designer.
With AI we no longer create the model directly ourselves working from the bottom up and from scratch, as is done in CAD or BIM, but the designer with GenAI manages the knowledge needed to find the solution that best meets the criteria entered and generate the optimal architectural solution in real time. In addition, the automation of the geometric generation of the design that AI implies allows us to synchronize in real-time all the associated data (areas, estimates, energy efficiency…) so that we can know the exact impact of our design decisions instantaneously.
Welcome to AI, the time to improve processes and drastically increase the capacity of designers to respond to current needs and build a better world.


