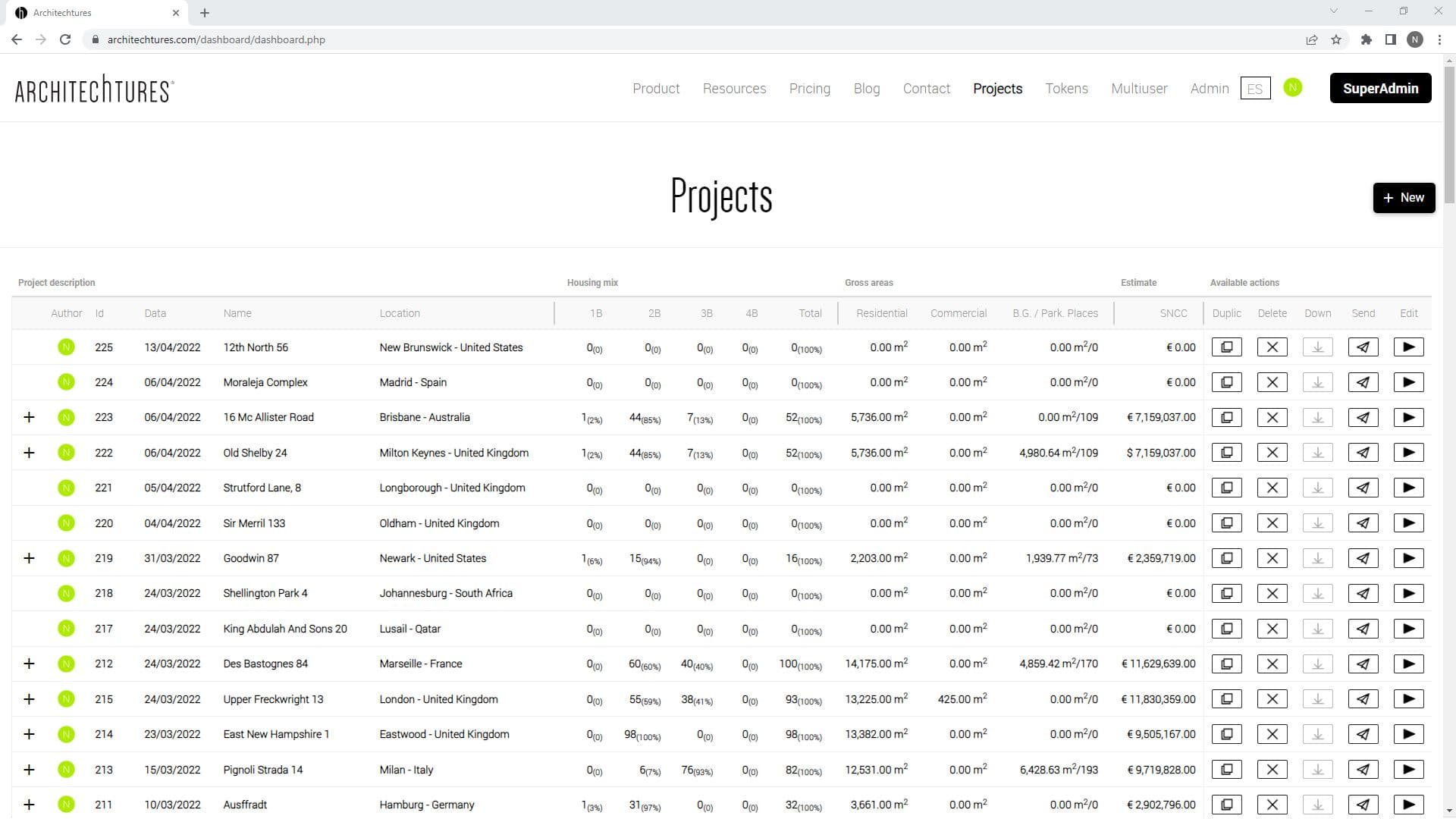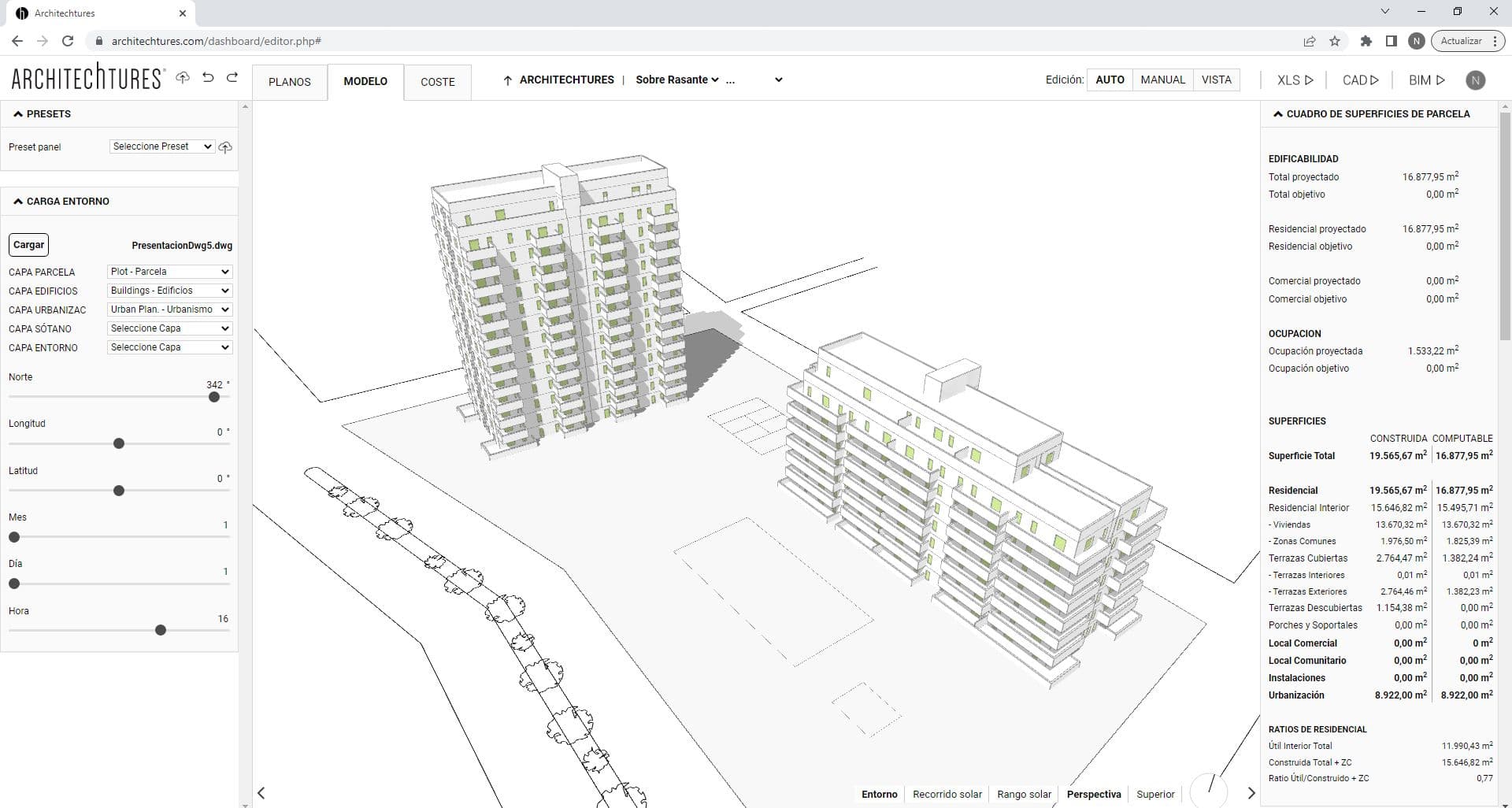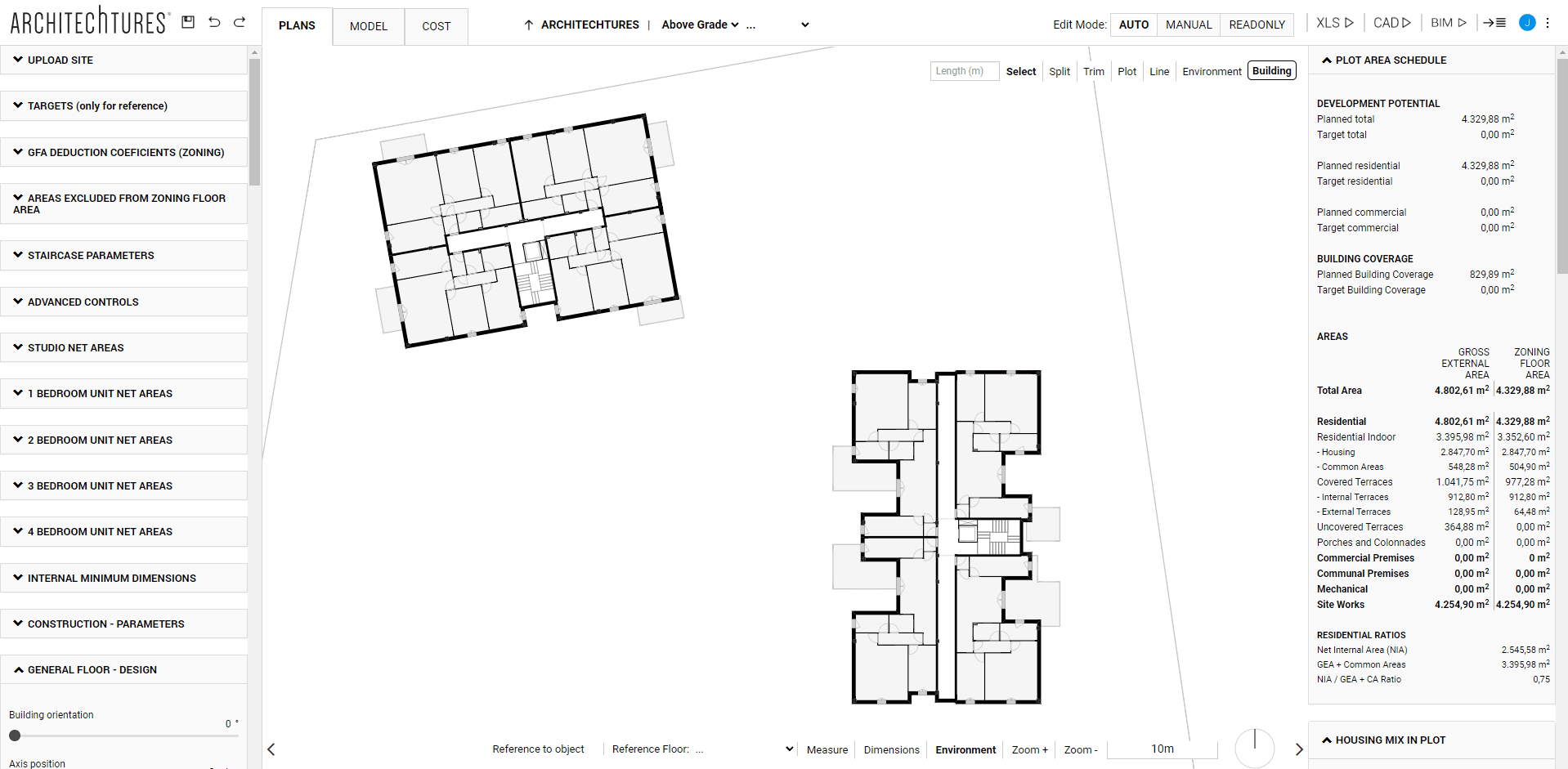How Does ARCHITEChTURES Work?
Posted 9/28/2023 in Resources
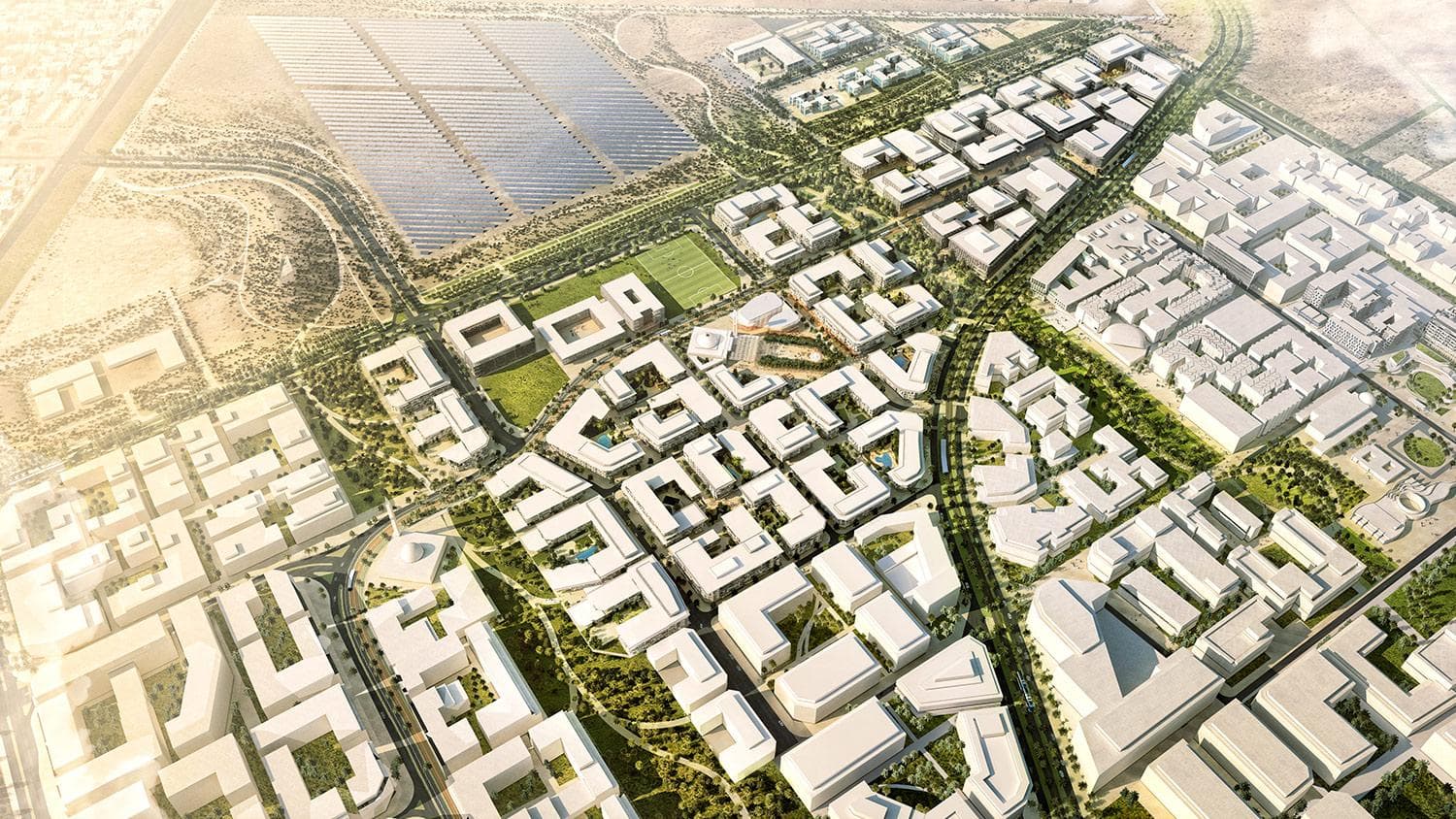
ARCHITEChTURES is very intuitive and easy-to-use online architecture design platform, here’s how it works.
As an online platform, ARCHITEChTURES runs on any internet browser such as Chrome, therefore, it is not necessary to install absolutely anything to use it. Once we access the platform we can create a new project and start working immediately.
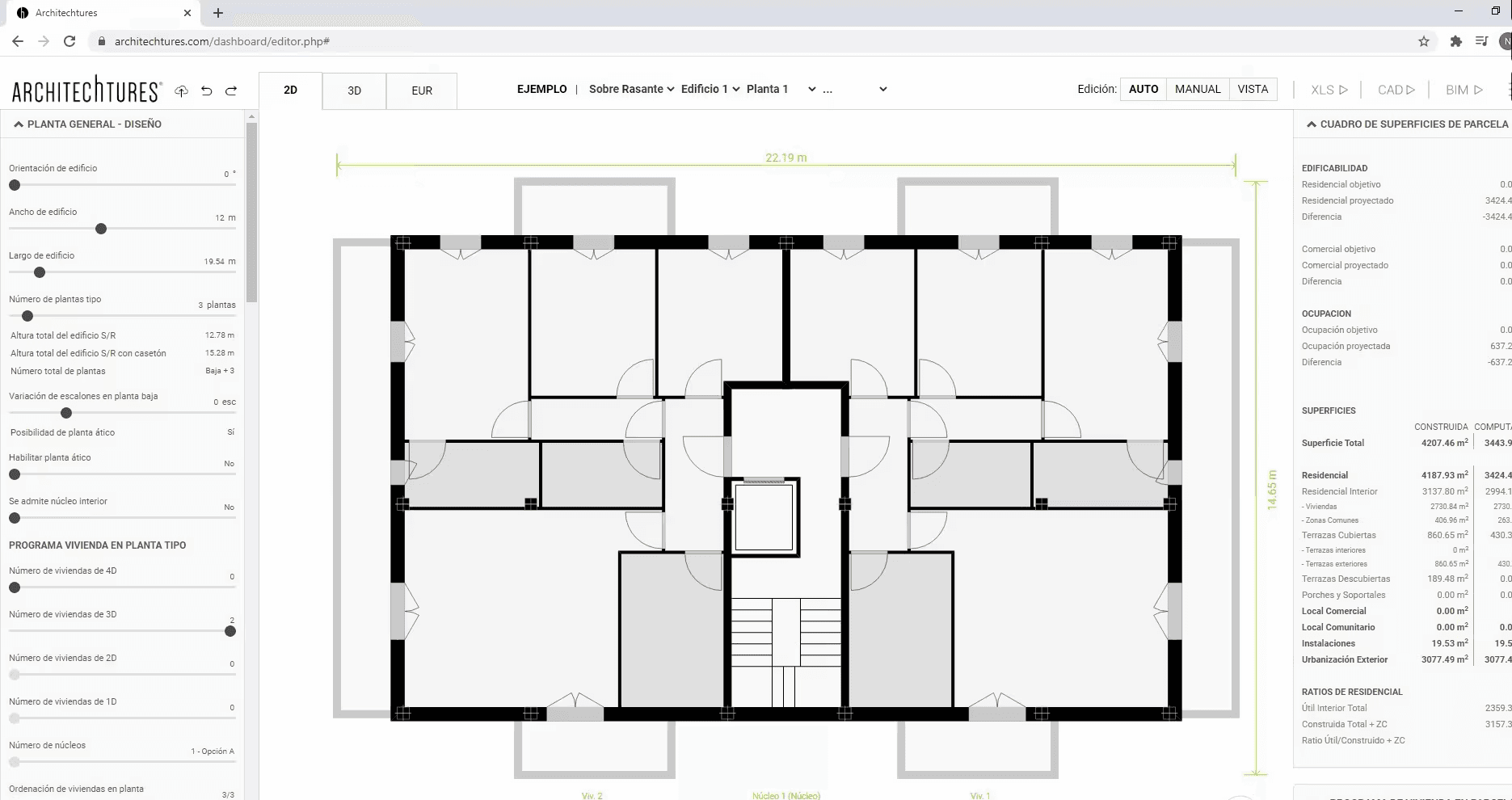
The first step should be to customize the design criteria, section, here we define the criteria that the artificial intelligence will use to generate the buildings, separated into two sections: minimum dimensions, which includes regulatory requirements, and net areas, where the ideal areas of the rooms of each residential typology and its design options are defined.
We can upload geometric information of the plot, once the CAD file is uploaded we can open the DWG online, but we can also enter the information by drawing manually within the platform itself, as if it were an online CAD.
In this way we see that with ARCHITEChTURES we can, for the initial phases of a project, completely dispense with CAD programs, being effectively an alternative to AutoCAD or an alternative to Revit or other BIM programs available on the market, and also much faster and completely online.
Once we have our plot we will create our buildings and we will fit them in the plot using the siteplanner view where we can control their size and position.
Simultaneously we will customize the layout of the buildings automatically generated by the Artificial Intelligence from the building view of each building. In this view, in addition to the size of the building, we can customize its housing mix, number of floors, number and type of cores, etc…
We will finish adapting those aspects that the Auto mode does not allow us to customize using the Manual mode.
Once the residential units are defined we can design the parking, readjusting the position and configuration of the buildings if necessary and then finish adding ramps, storage rooms and facility spaces with the manual tools.
Finally, when we are satisfied with our design we can download all its data and documents with the different downloadable files, always compatible with the most common formats in the sector: XLS (.xls), CAD (.dxf) and BIM (.ifc).
Start using it, with a free trial, and discover what ARCHITEChTURES can do for you!
