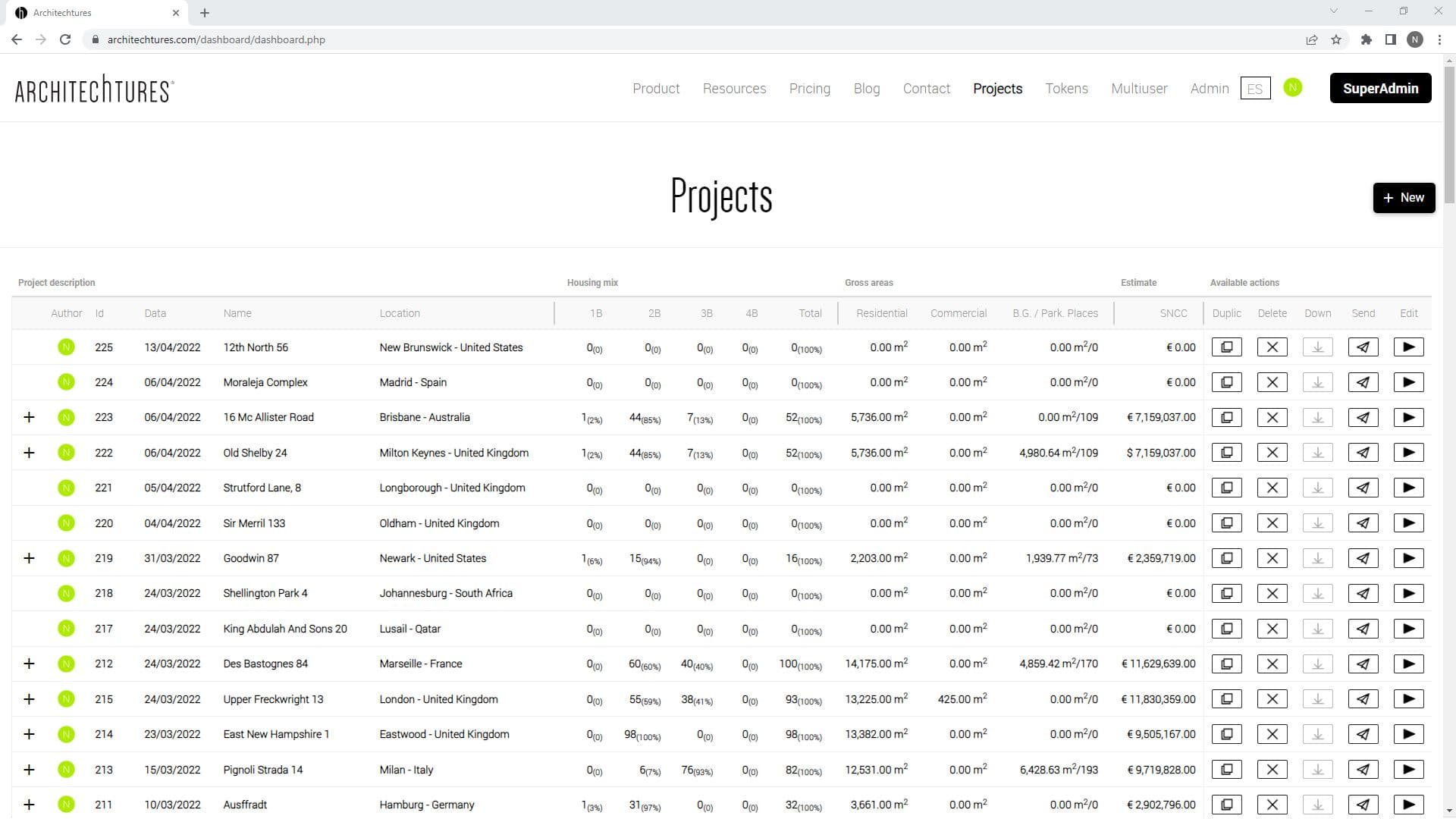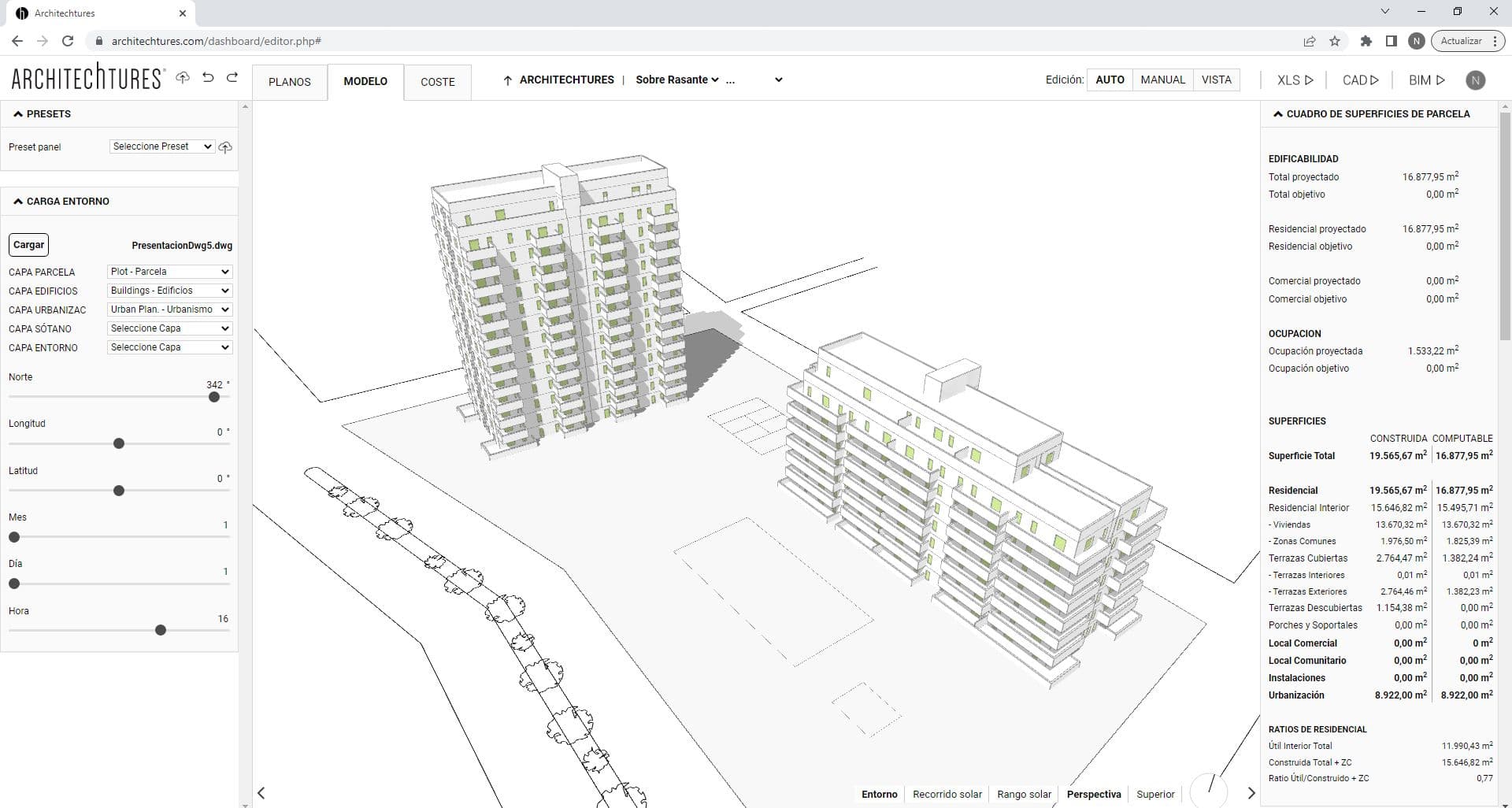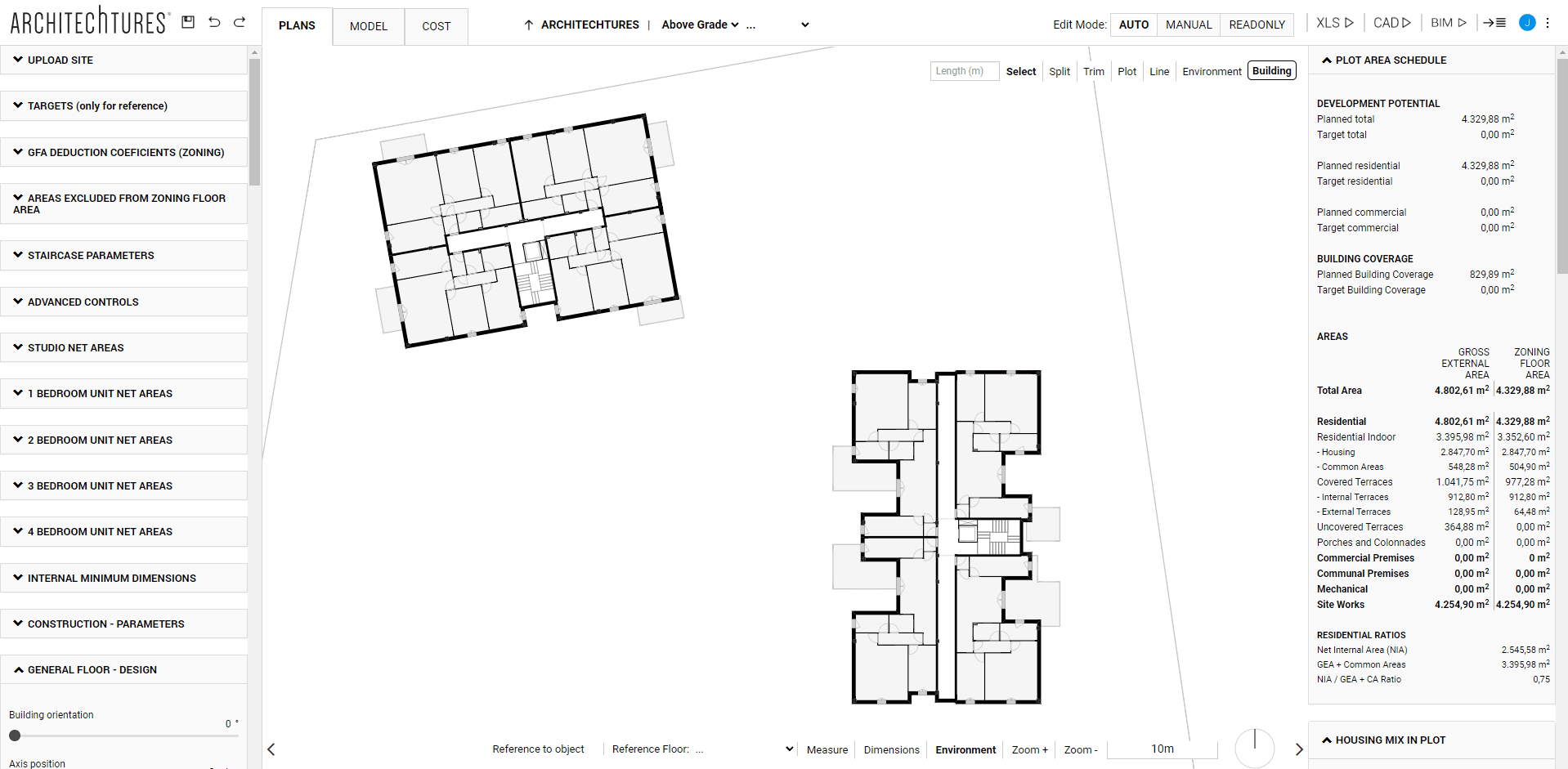The GenAI Architectural Design Blog
Get tips, insights, and best practices on Architechtures GenAI design platform for feasibility studies and BIM model generation.
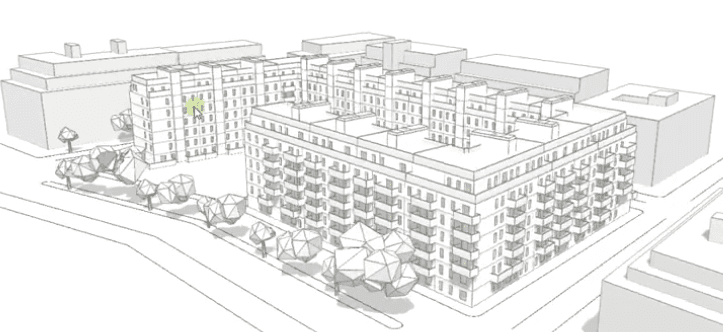
Posted 7/30/2025 in Technology
How to Do 3D Building Design Online
Incorporating Artificial Intelligence into the architectural design process enables intuitive and efficient 3D building design online, improving outcomes and accelerating decision-making during development.
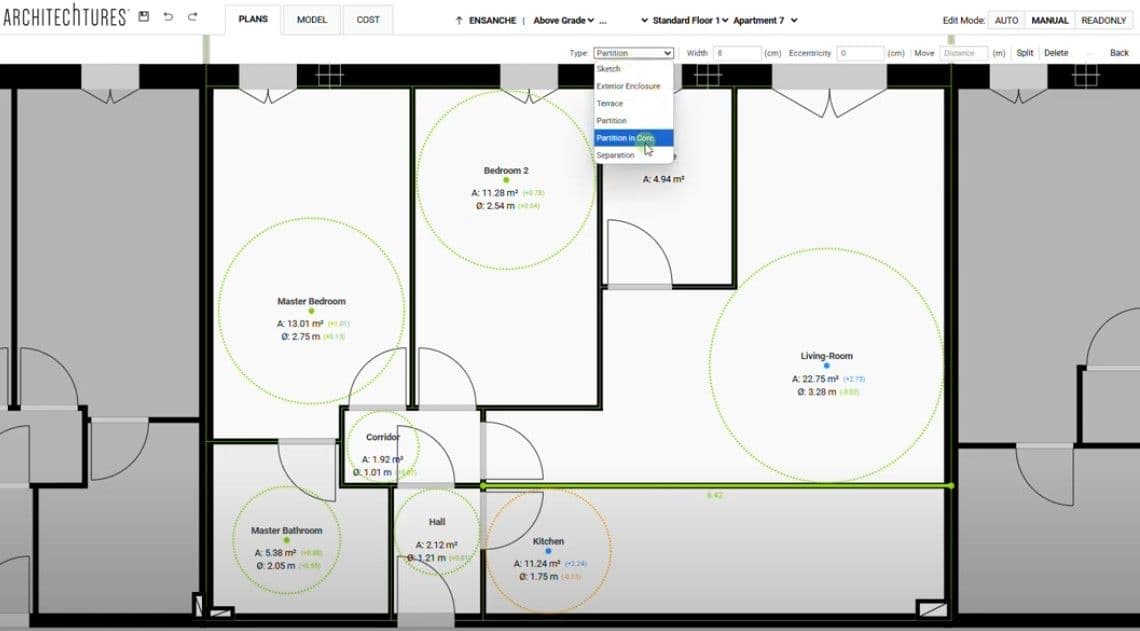
Posted 7/10/2025 in Technology
AI CAD Design: Manual Precision Meets Automated Speed
A game-changing evolution in architectural workflows is marked by AI CAD design. This hybrid approach empowers architects, real estate developers, and other professionals to explore, analyze, and optimize design solutions almost instantly from the earliest project stages.
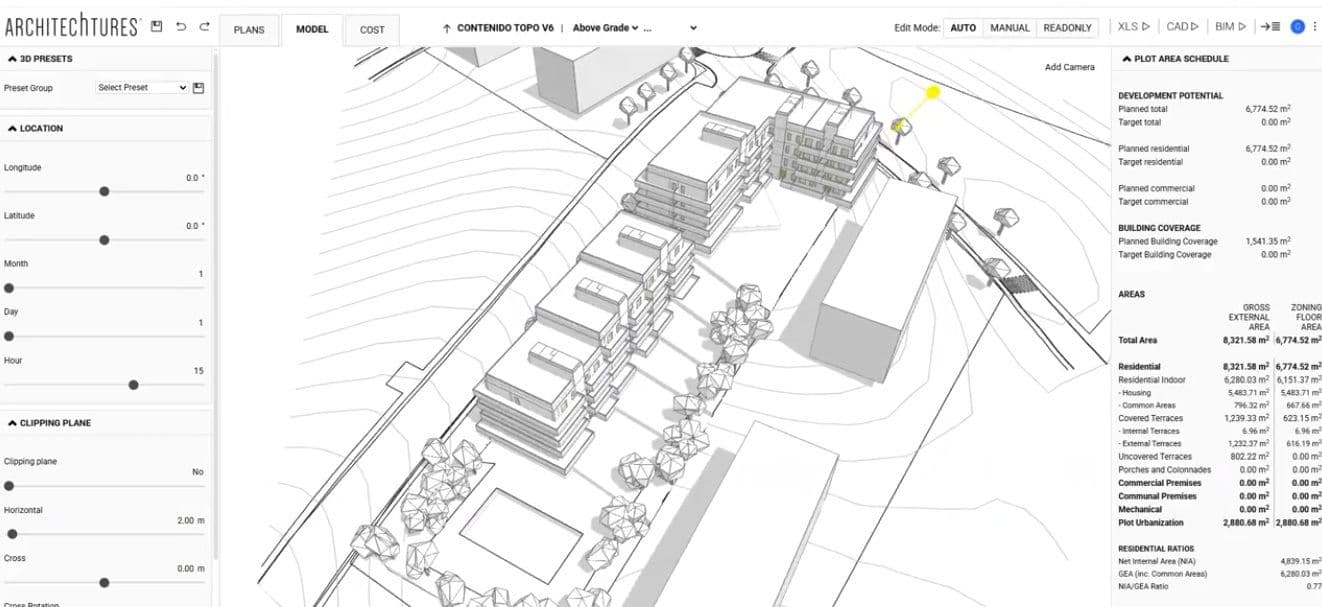
Posted 5/27/2025 in Technology
Staggered building design with platforms on imported topography
Explore how to import a DWG file and use the auto-leveling and platform features in ARCHITEChTURES to design on existing topography, adapting buildings and urban planning to the terrain.

Posted 5/12/2025 in Resources
Artificial Intelligence in Architecture: The Future Is Now
Discover how Artificial Intelligence in Architecture is revolutionizing design, driving sustainability, and optimizing processes.
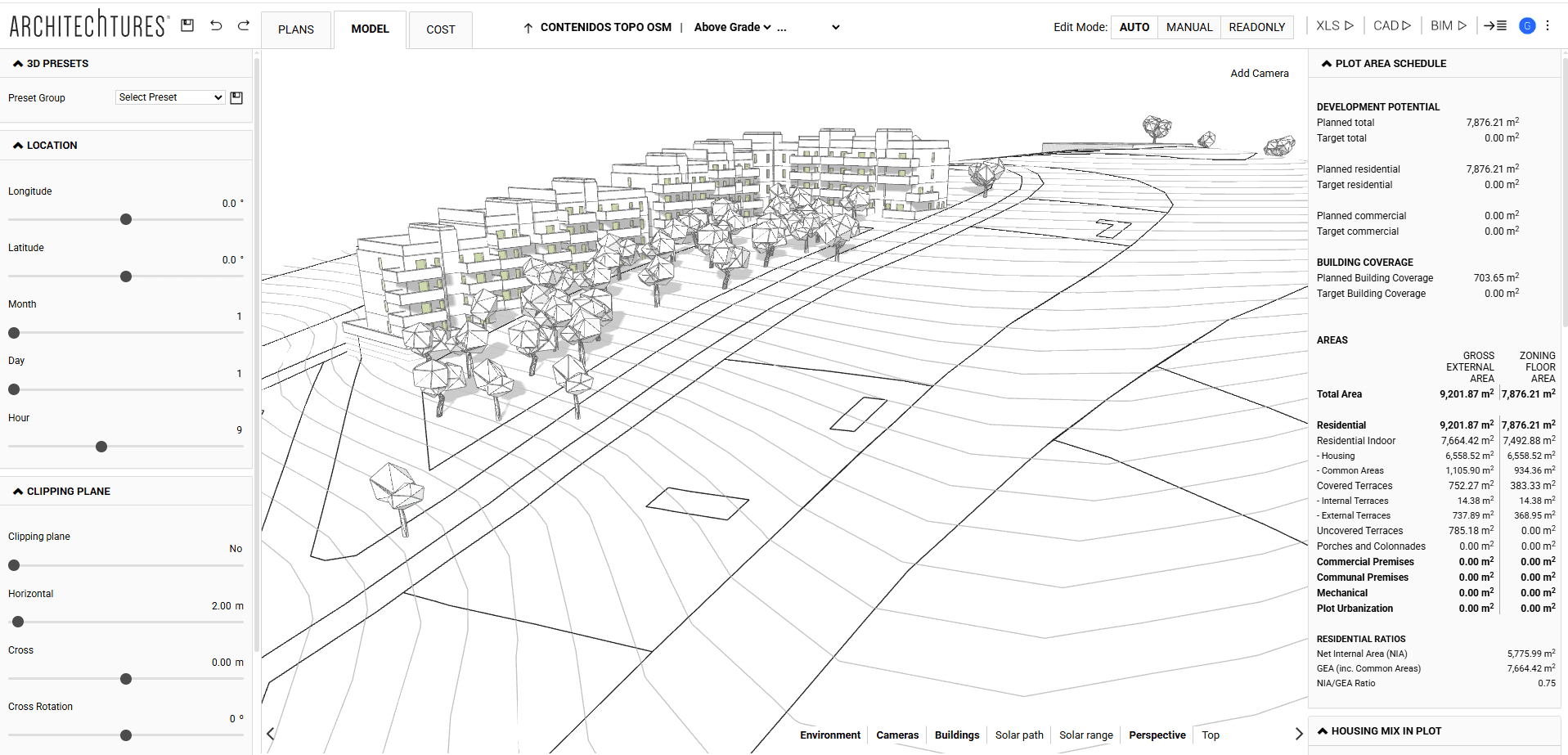
Posted 3/26/2025 in Technology
Automatic building staggering on existing topography
Discover how to quickly import the environment and enhance building design with automatic staggering based on existing topography, all thanks to the new OpenStreetMap integration in ARCHITEChTURES.
