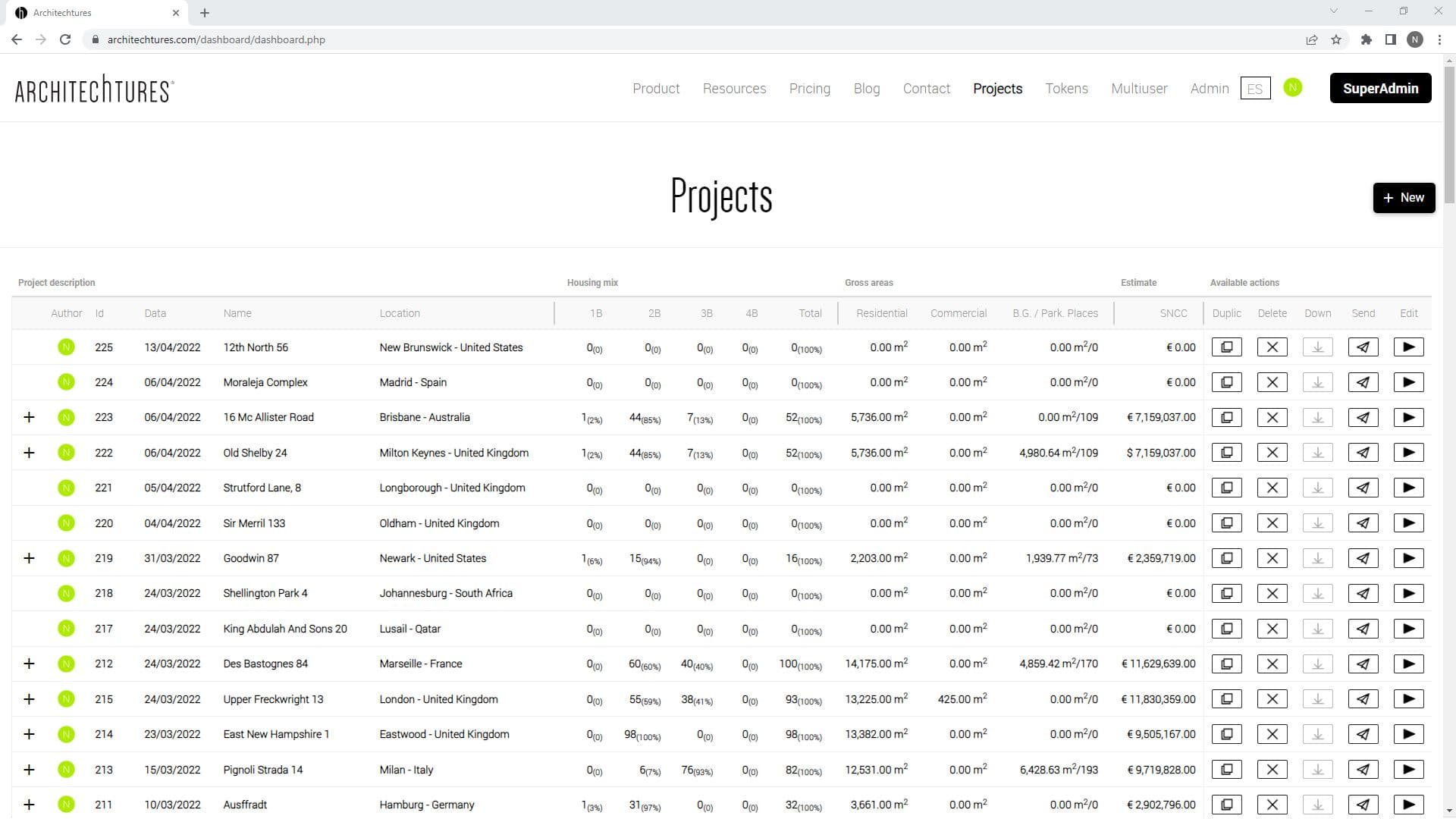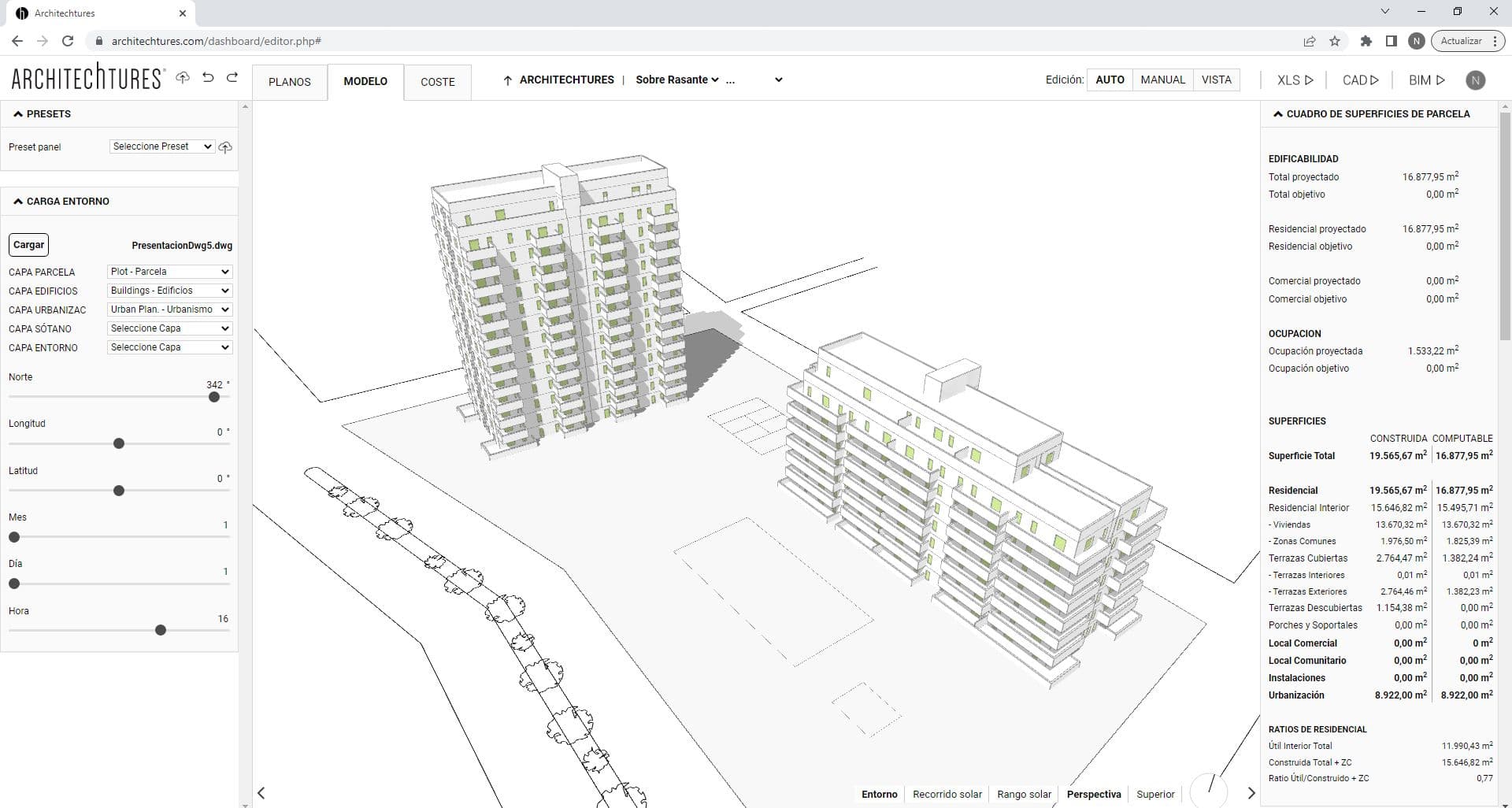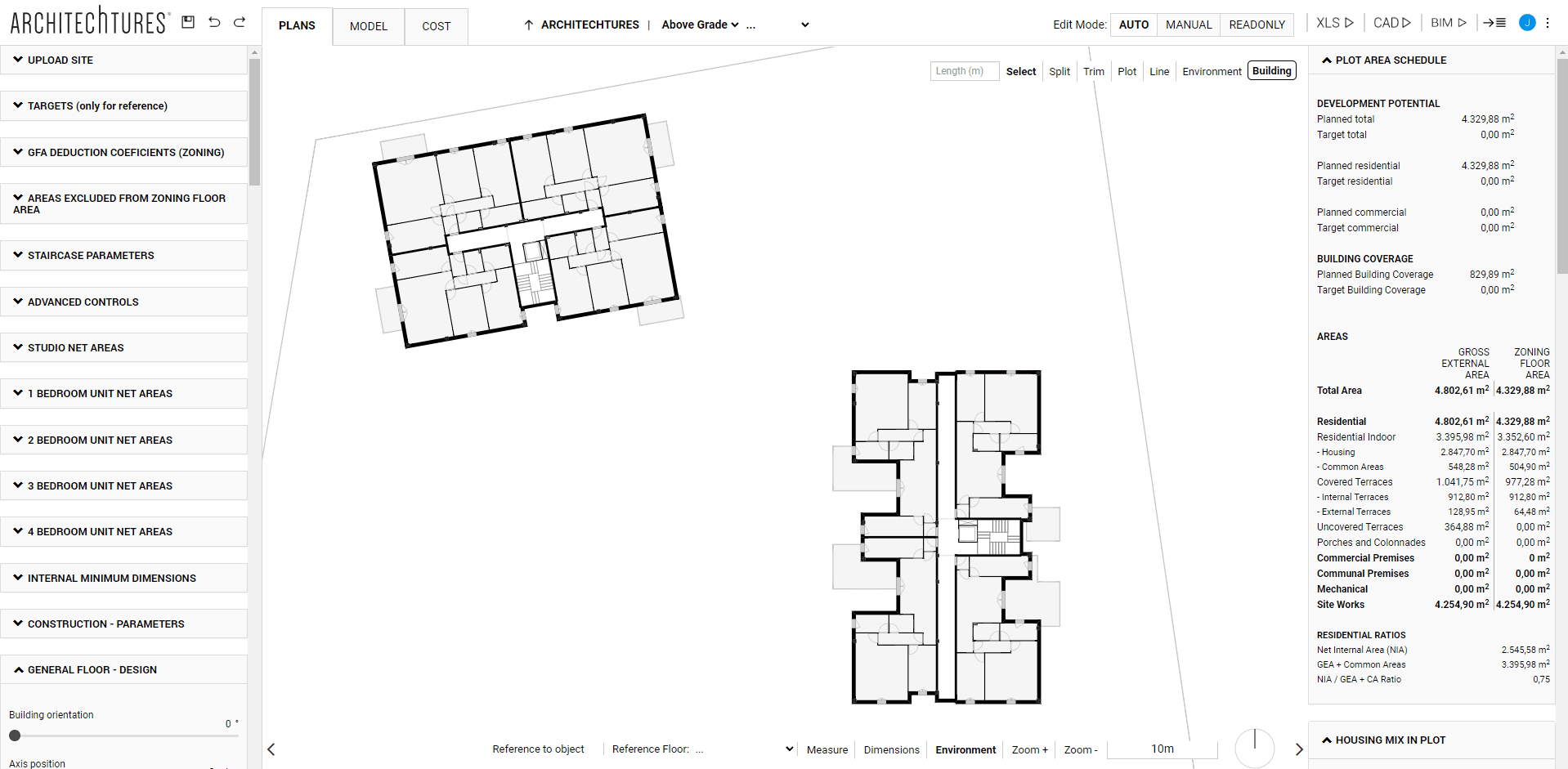The GenAI Architectural Design Blog
Get tips, insights, and best practices on Architechtures GenAI design platform for feasibility studies and BIM model generation.
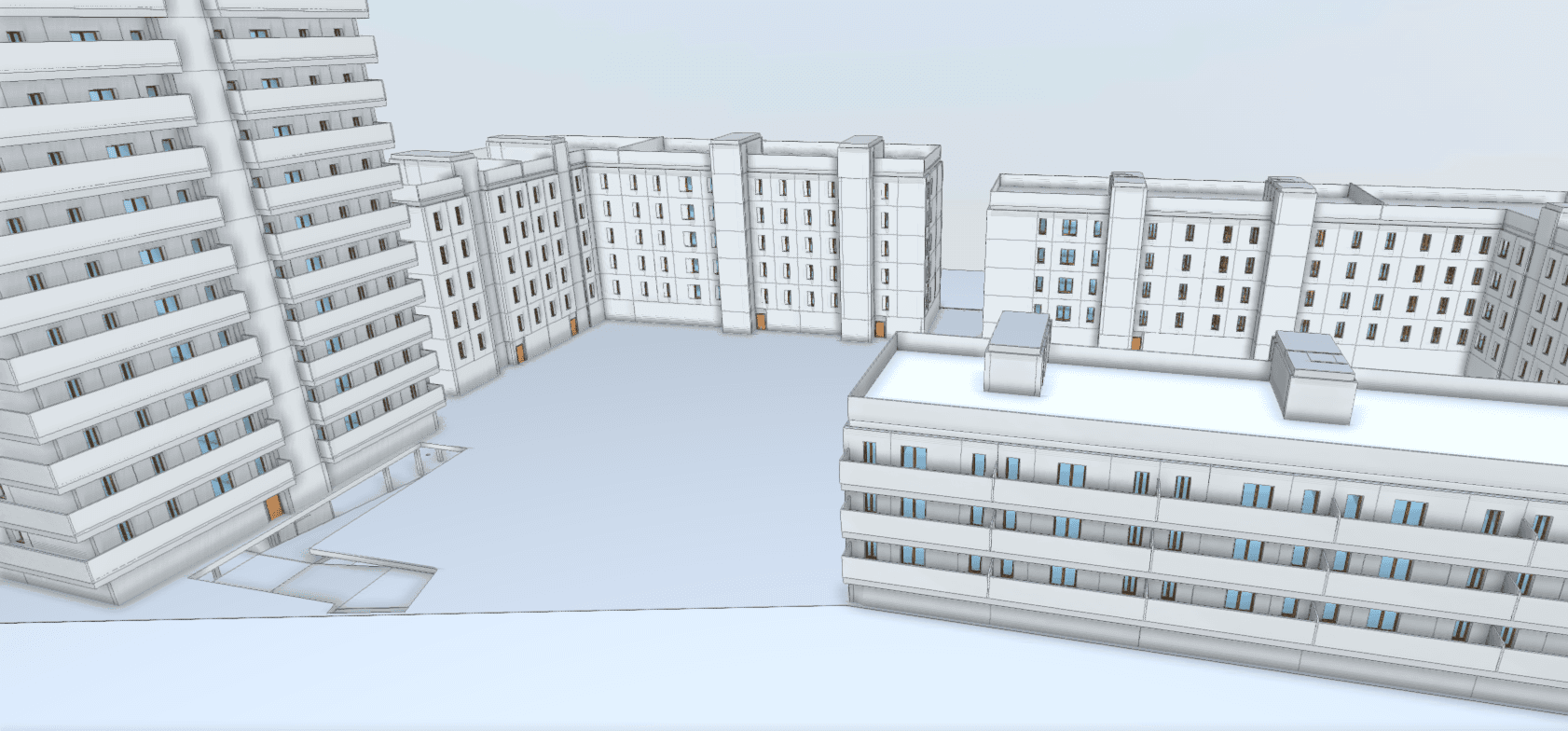
Posted 2/19/2024 in Education
Downloading files: XLS, CAD, BIM
The development of architectural projects generally stands out for its collaborative nature, involving various profiles and consequently requiring the use of different tools and software. With ARCHITEChTURES, you can export your project to formats such as .xlsx, .dxf, and .ifc.
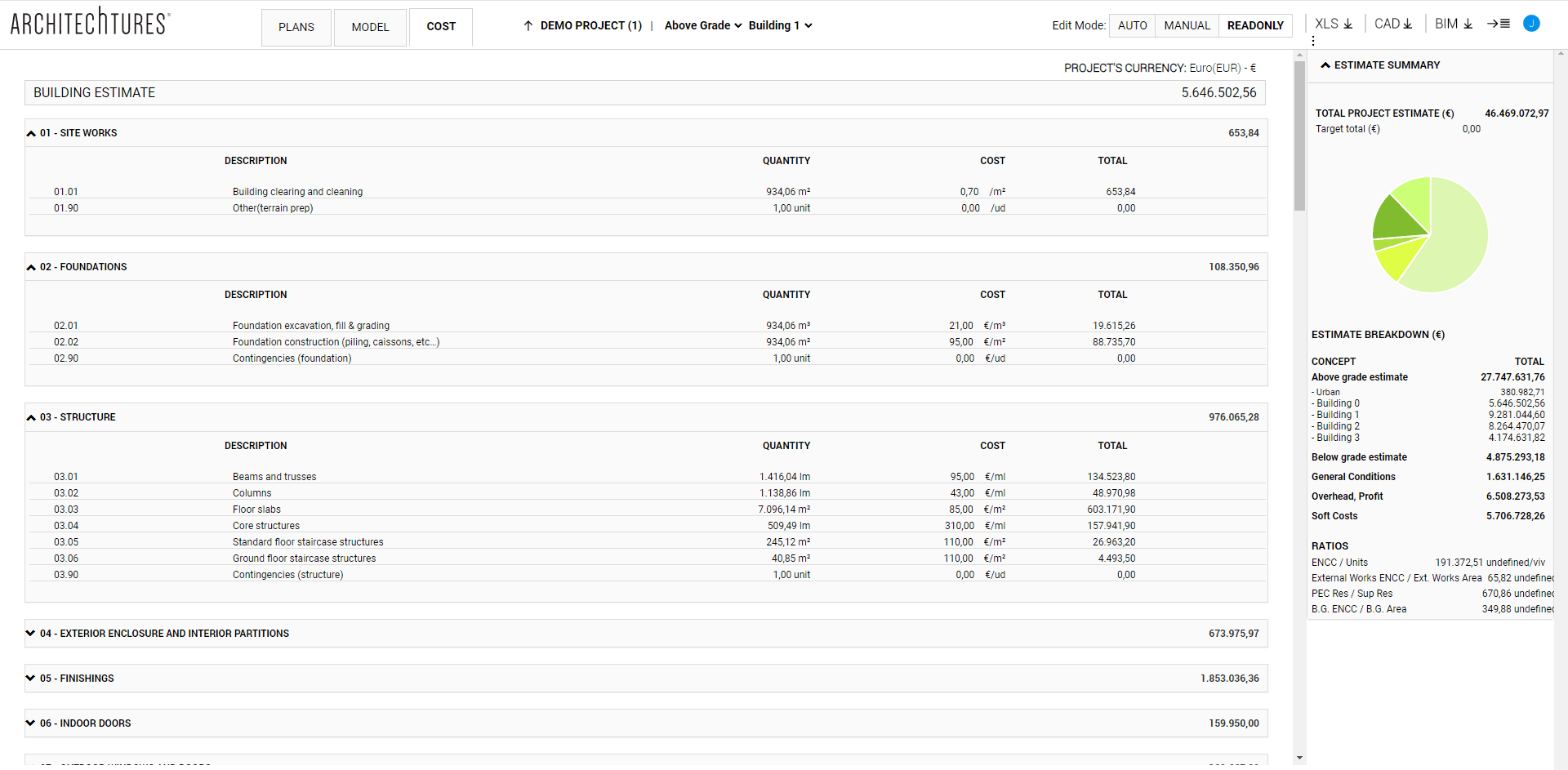
Posted 2/19/2024 in Education
One of the most significant factors when making decisions, on numerous occasions, is the cost of construction. Generating budgets with ARCHITEChTURES will be simple and agile, as we only need to include unit prices.
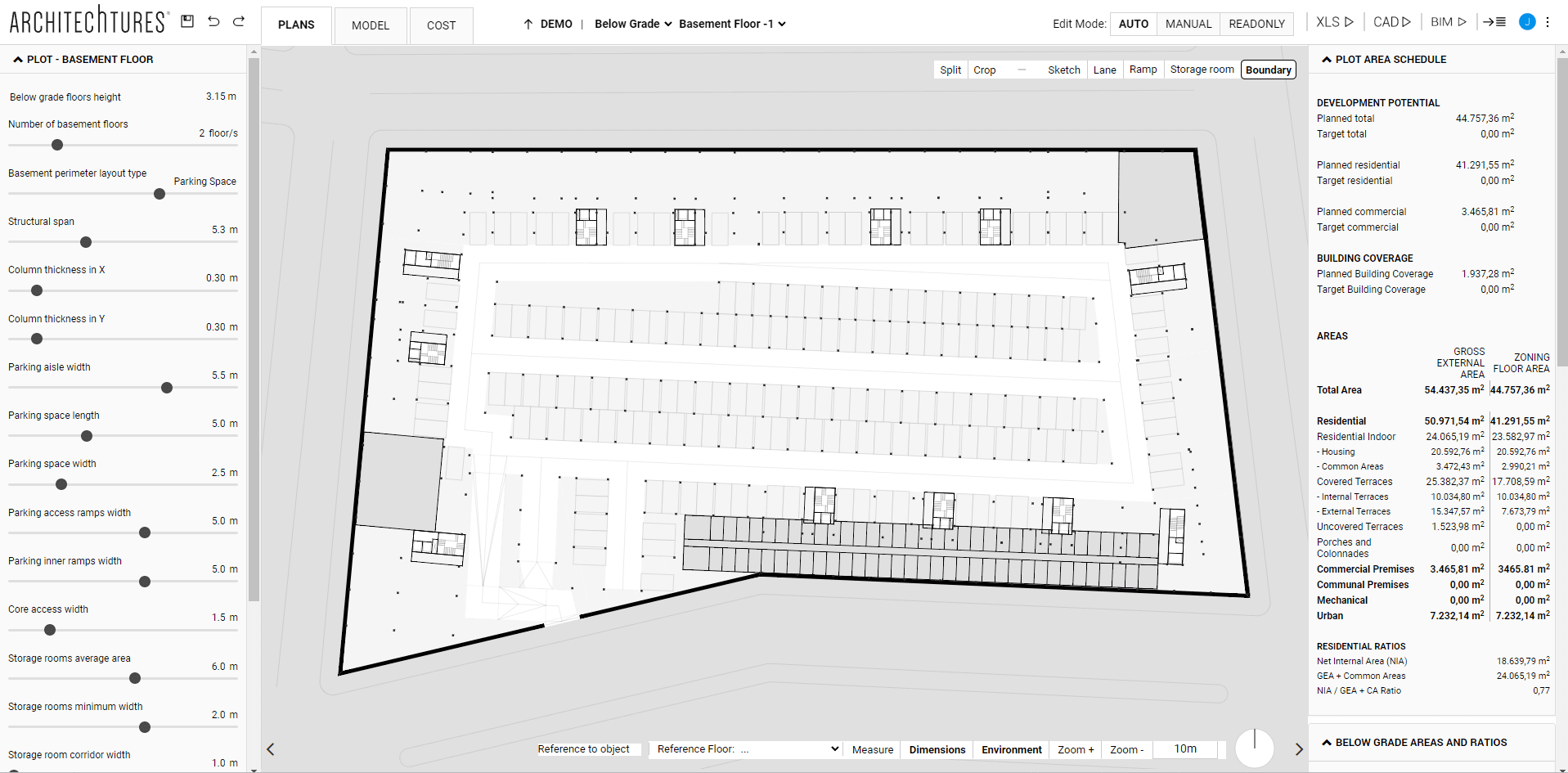
Posted 2/19/2024 in Education
Creation of below-grade parking
With ARCHITEChTURES, the creation of underground parking is done automatically with a few simple steps. Here you can learn about the procedure to follow, the highlighted elements, and certain considerations to make the most of the space.
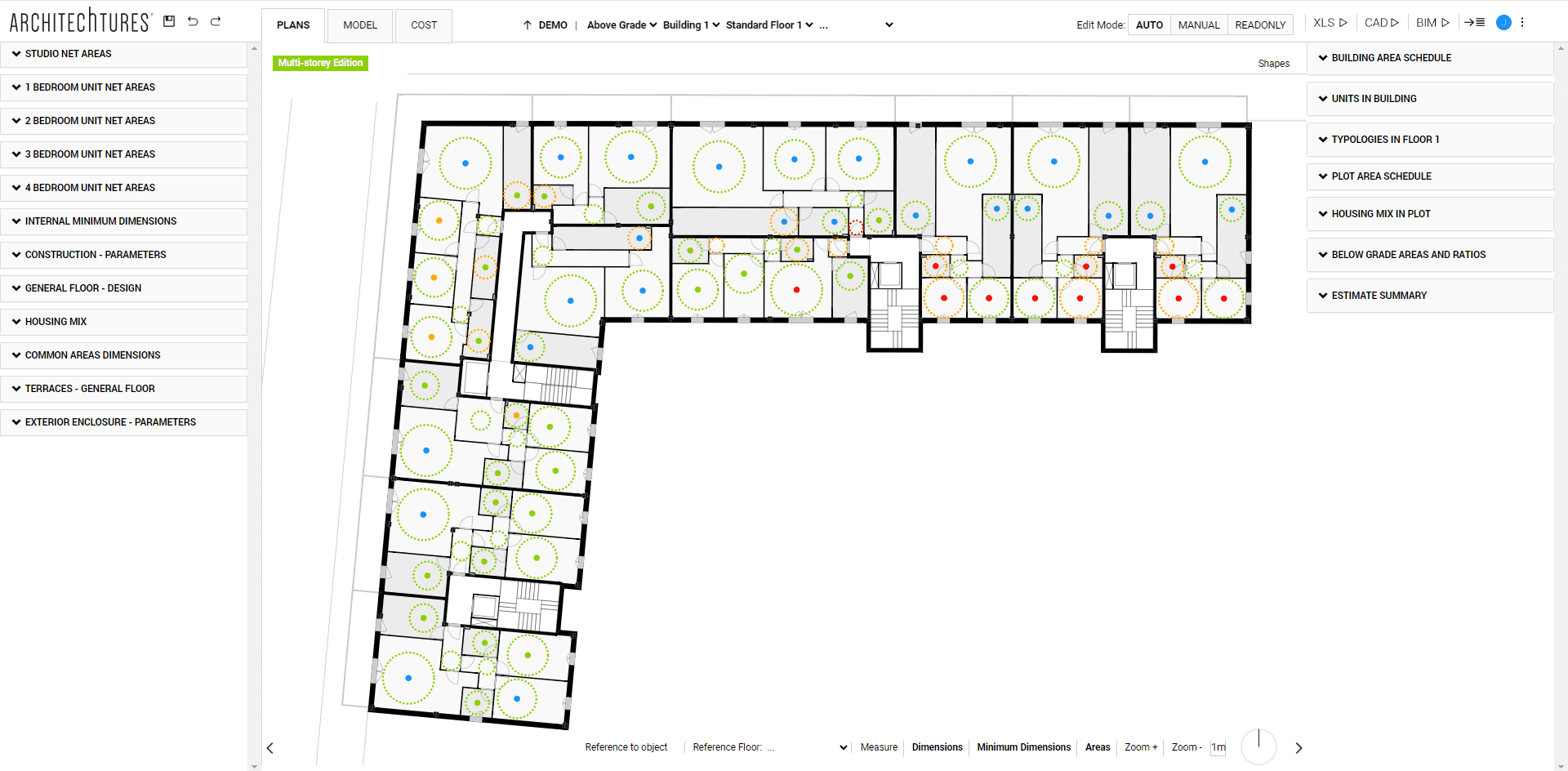
Posted 2/19/2024 in Education
Editing modes: Auto and Manual
Here we will visualize the different zoom levels in floor plan mode and delve into the multiple editing modes: multi-storety edition and multi-unit edition.
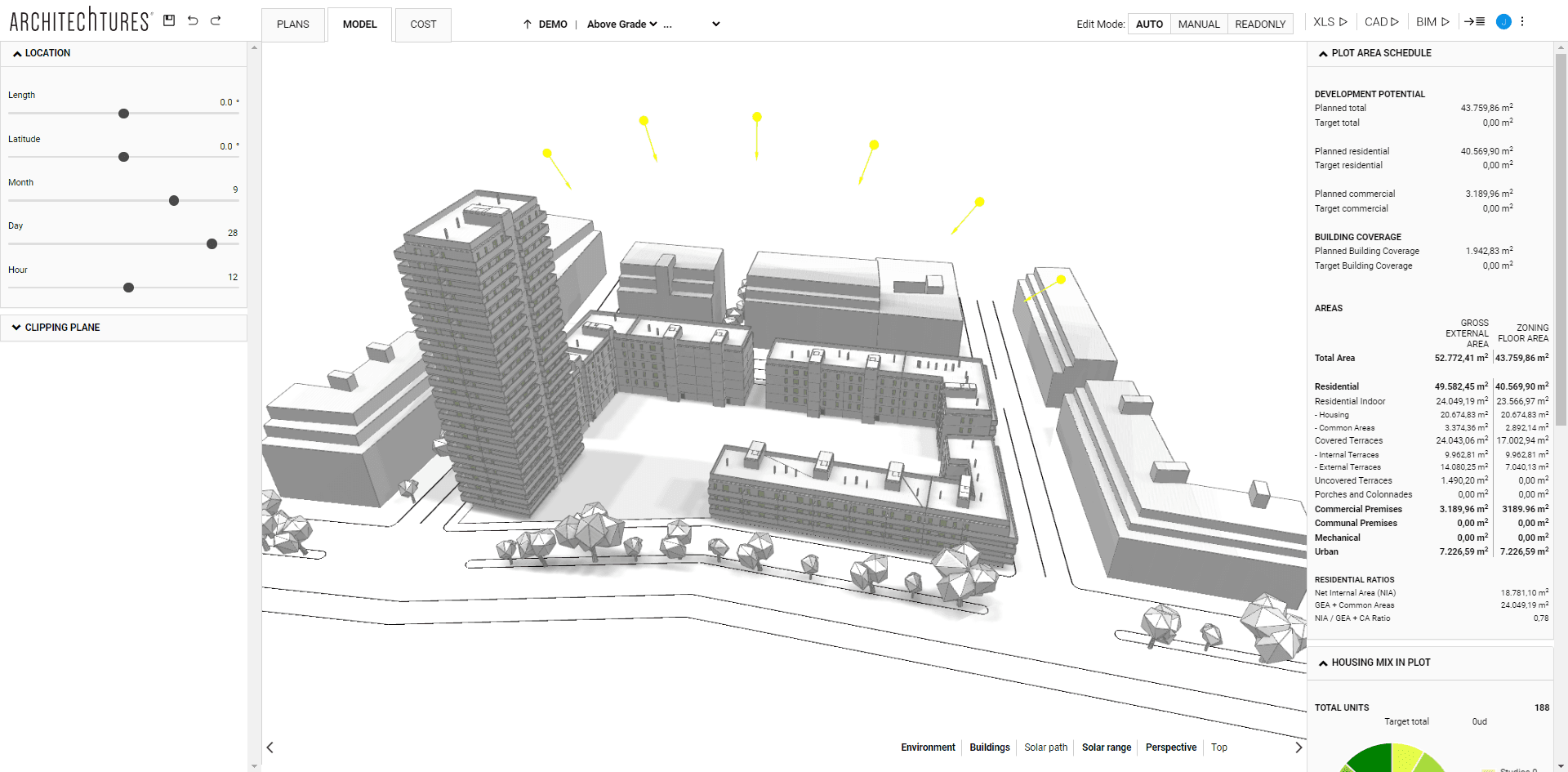
Posted 2/19/2024 in Education
Here we will continue with the practical example, delving into design options based on GFA Deduction coefficients, areas excluded, staircase parameters, advanced controls, construction features, common areas dimensions, and terraces.
