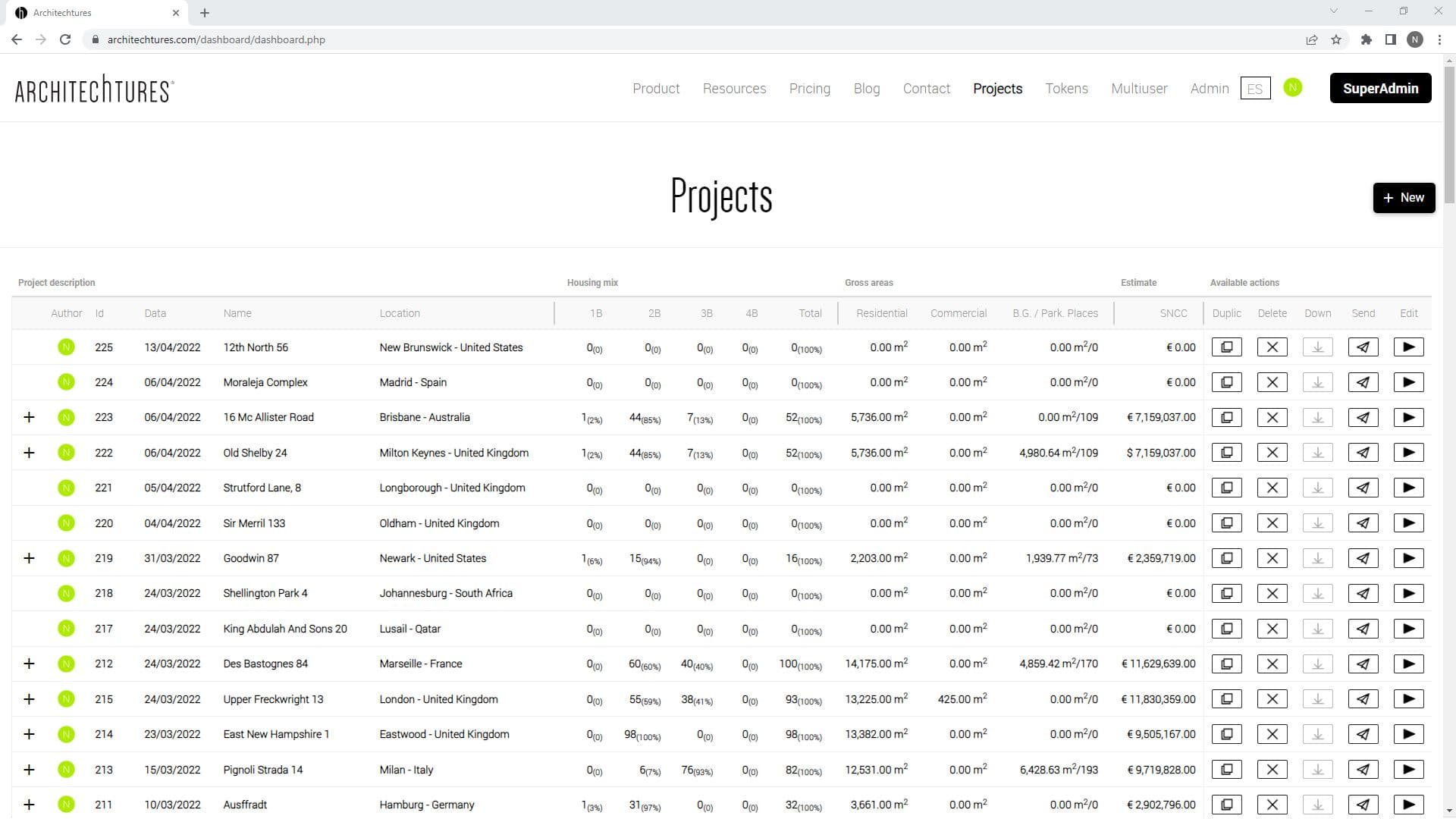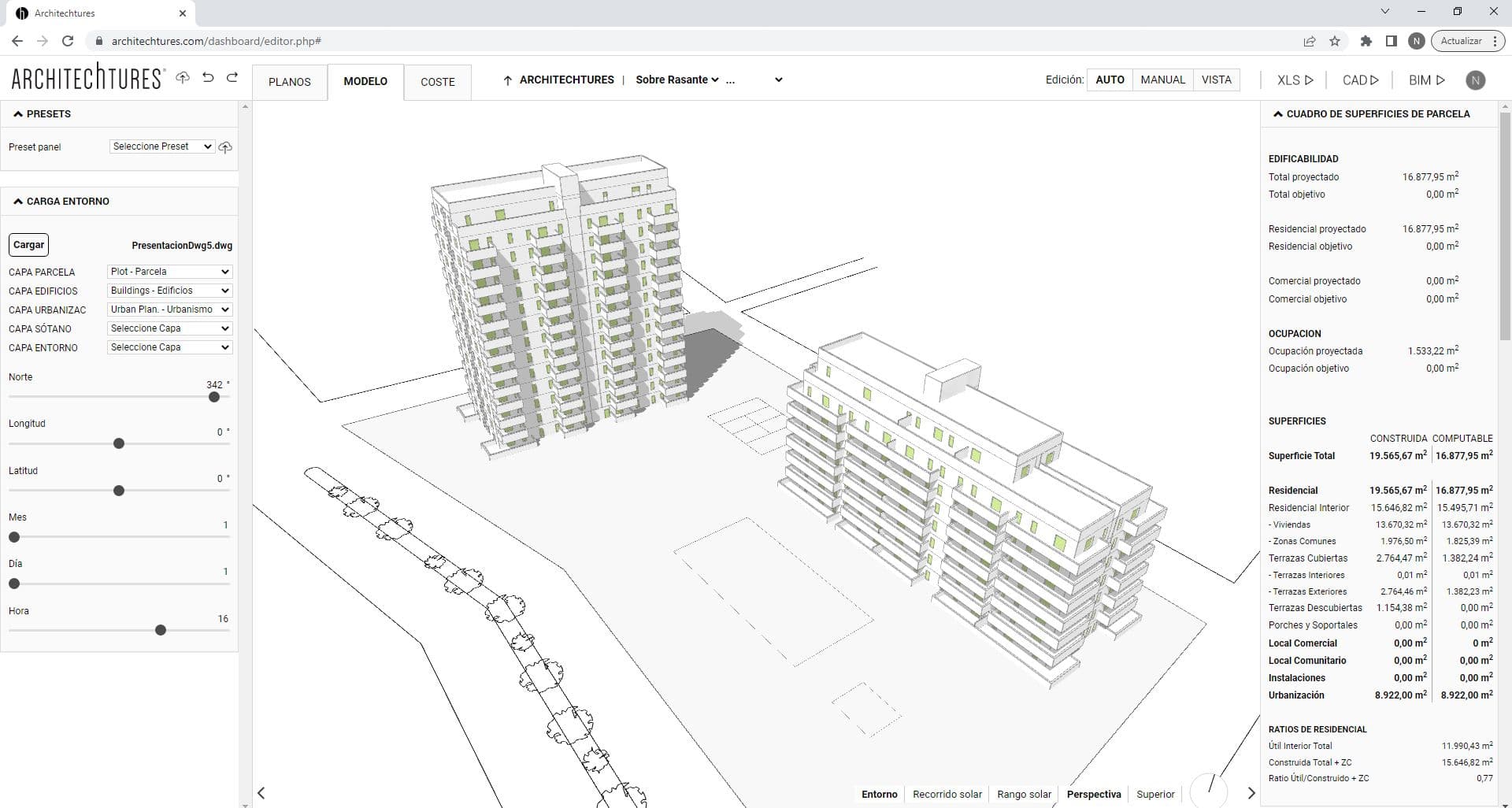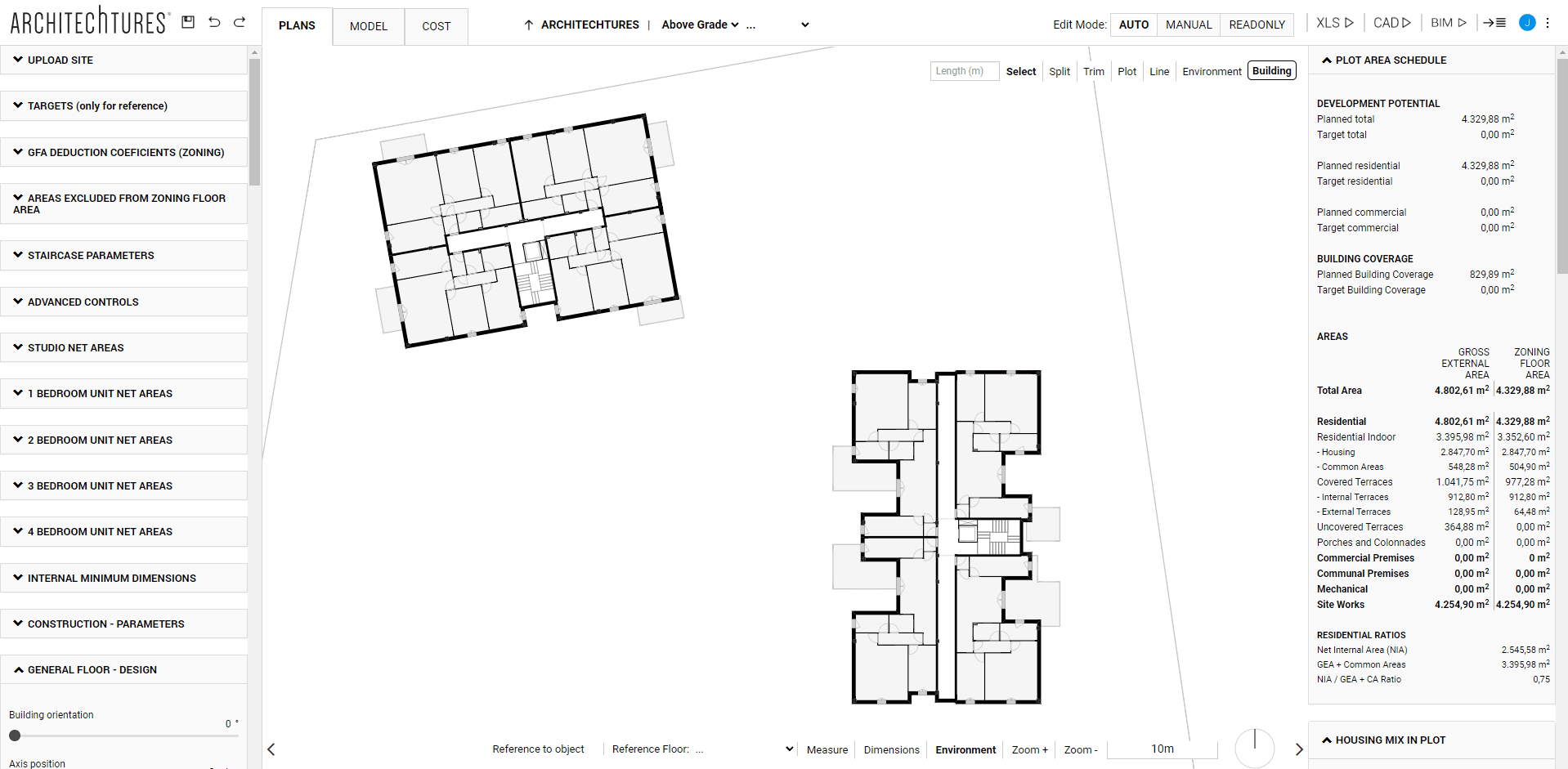The GenAI Architectural Design Blog
Get tips, insights, and best practices on Architechtures GenAI design platform for feasibility studies and BIM model generation.
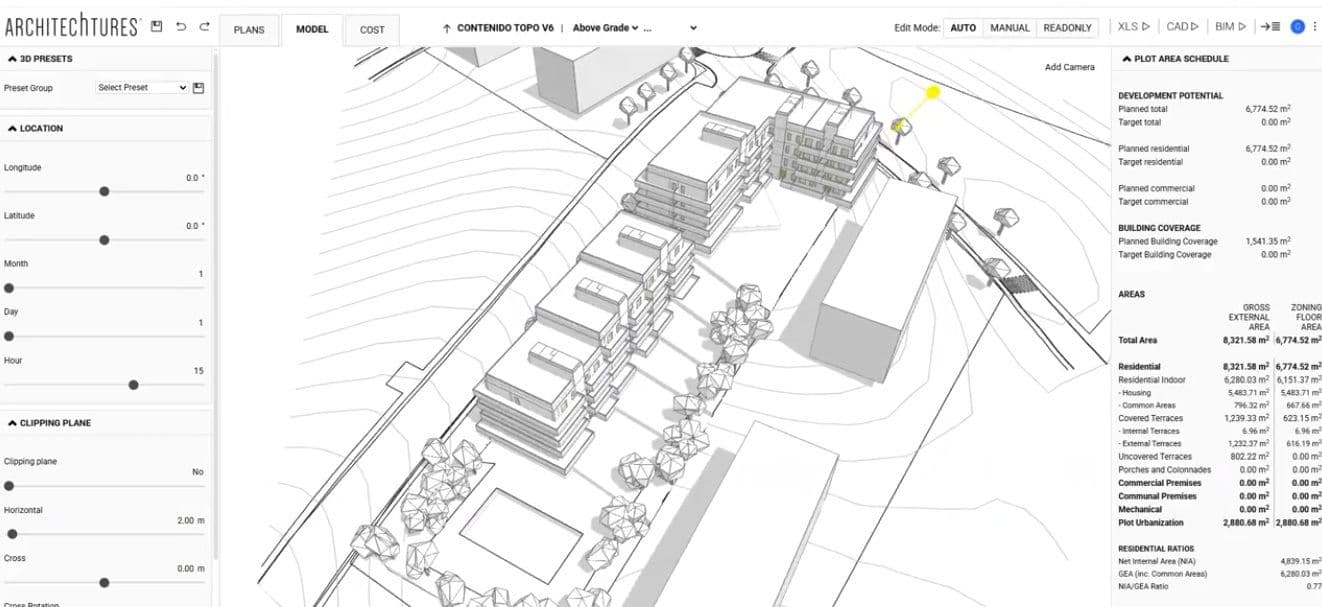
Posted 5/27/2025 in Technology
Staggered building design with platforms on imported topography
Explore how to import a DWG file and use the auto-leveling and platform features in ARCHITEChTURES to design on existing topography, adapting buildings and urban planning to the terrain.

Posted 5/12/2025 in Resources
Artificial Intelligence in Architecture: The Future Is Now
Discover how Artificial Intelligence in Architecture is revolutionizing design, driving sustainability, and optimizing processes.
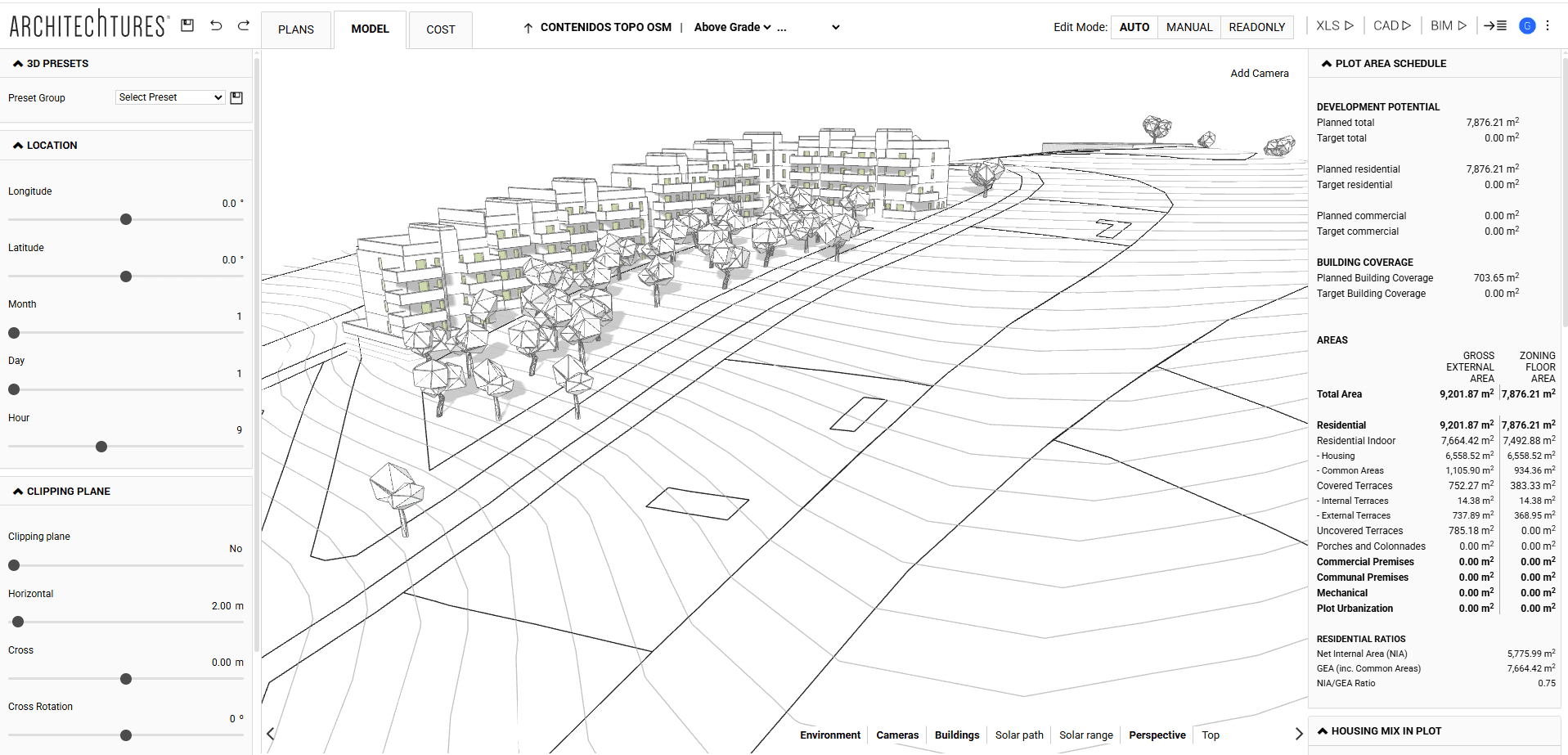
Posted 3/26/2025 in Technology
Automatic building staggering on existing topography
Discover how to quickly import the environment and enhance building design with automatic staggering based on existing topography, all thanks to the new OpenStreetMap integration in ARCHITEChTURES.
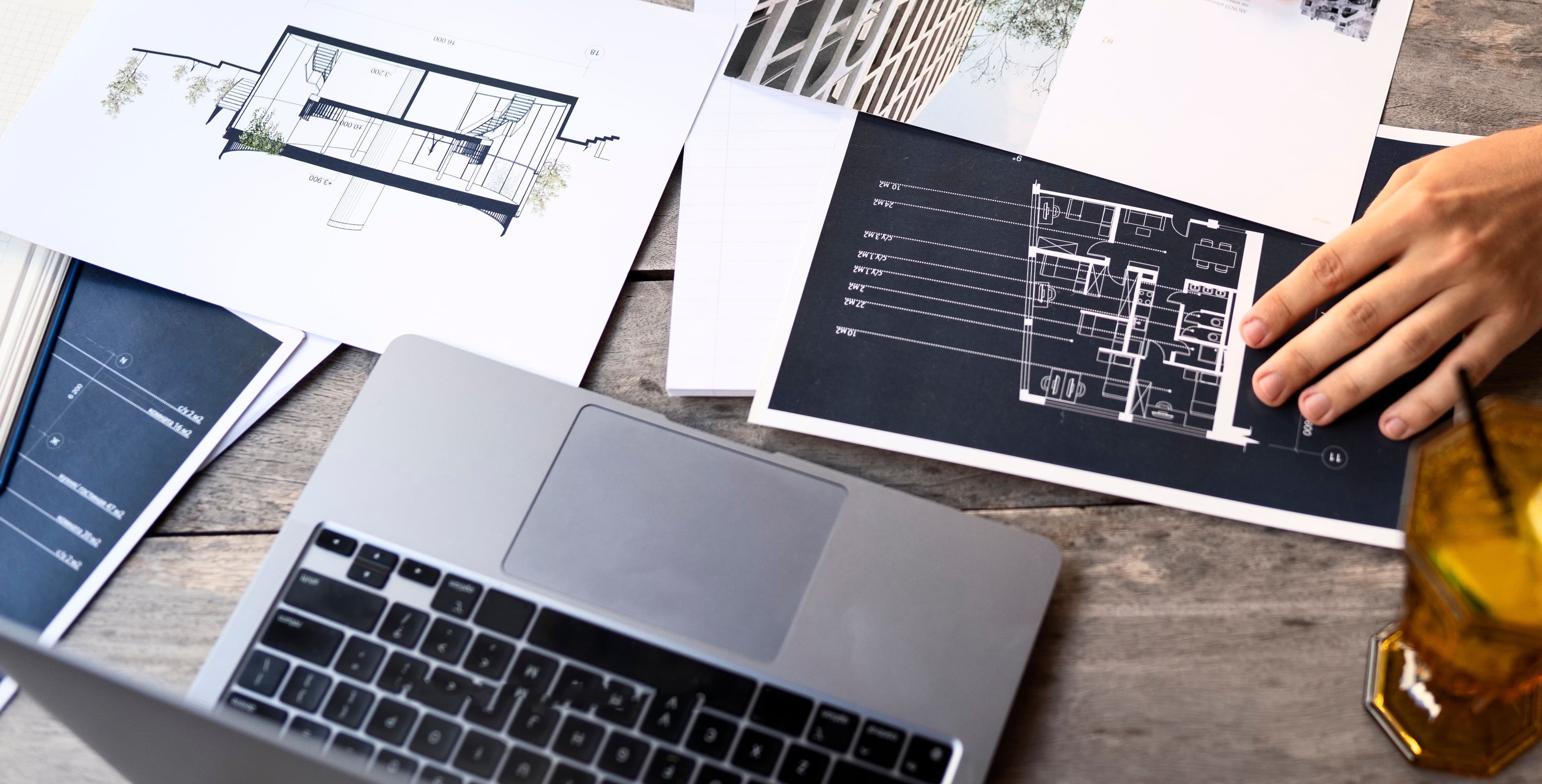
Posted 3/14/2025 in Resources
We have gathered a selection of key architecture tools in the industry, known for their accessibility, features, and ease of use.
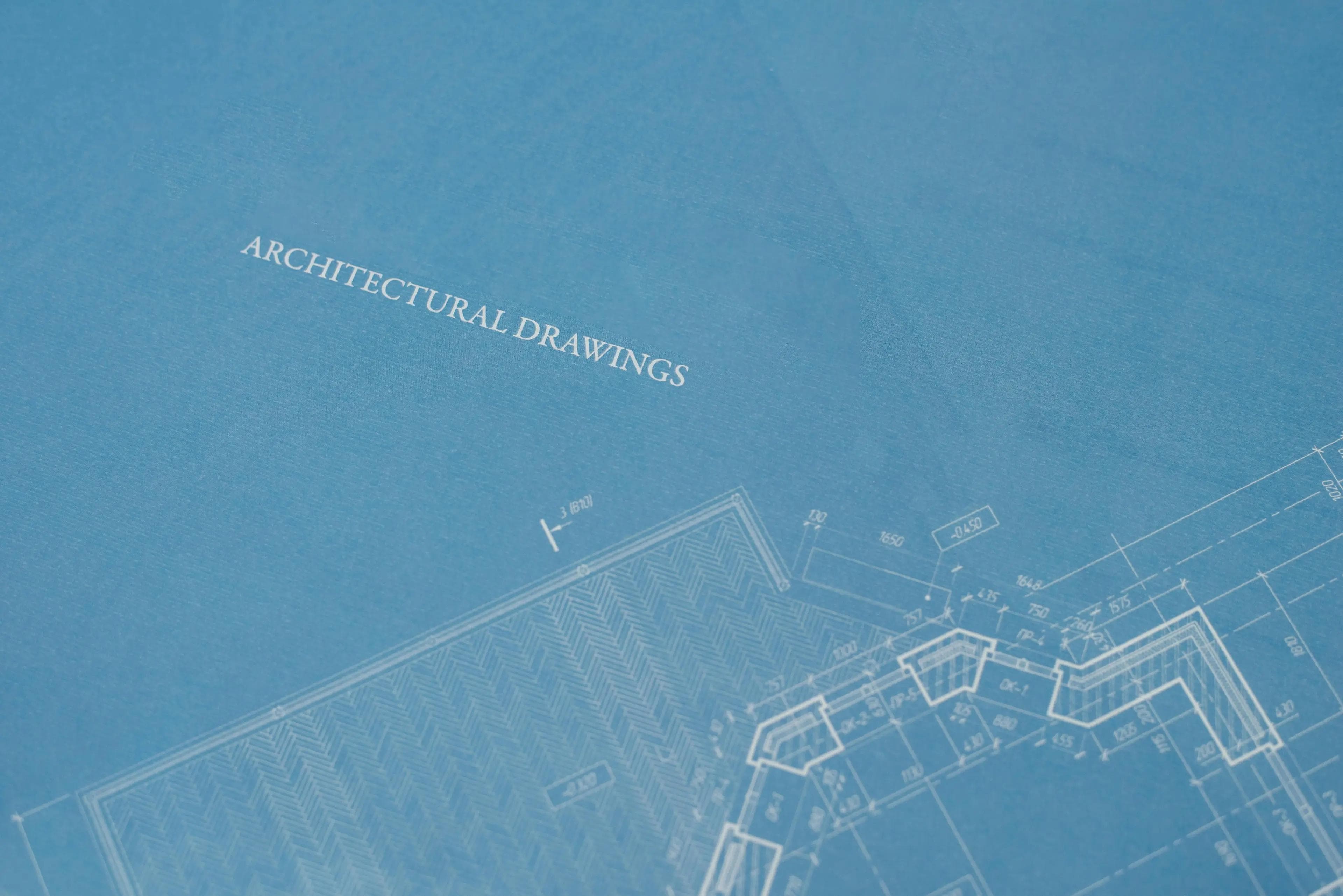
Posted 3/6/2025 in Resources
Types of Architectural Drawings
In the field of construction, design, and architecture, one of the most important tools are architectural drawings. This statement has remained true over time, although the way they are created has changed, with artificial intelligence now being used to generate the most common types of plans.
