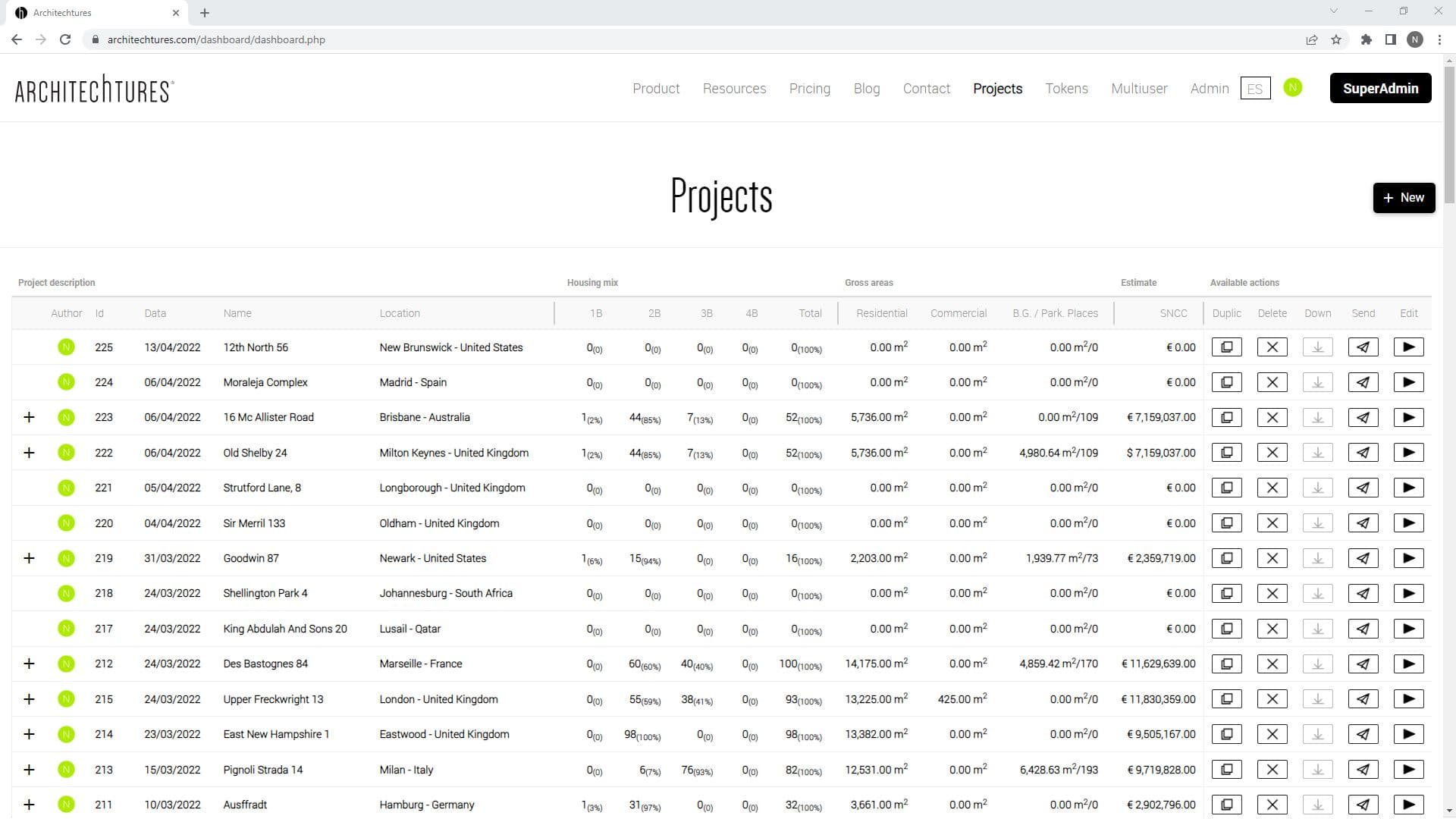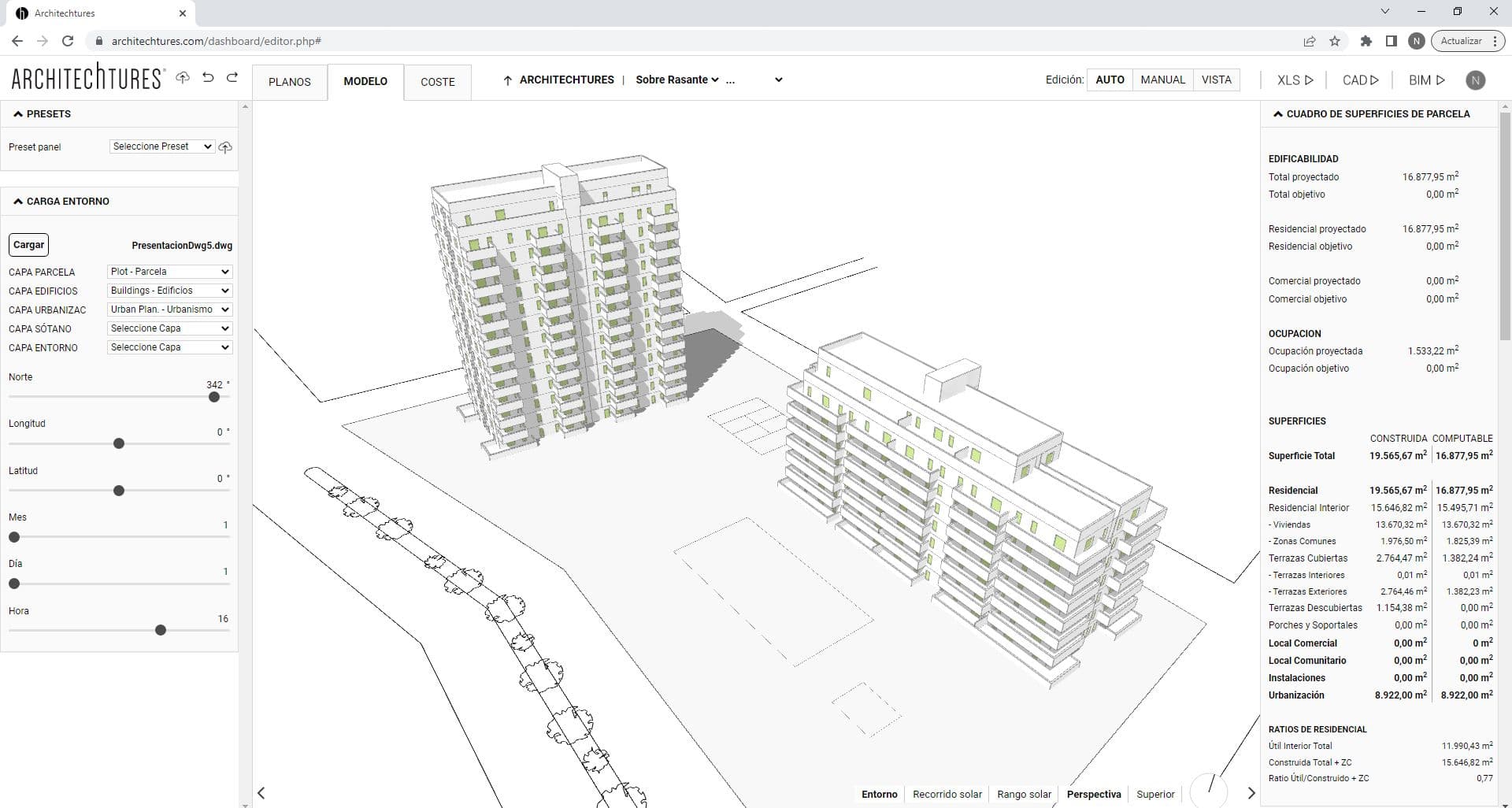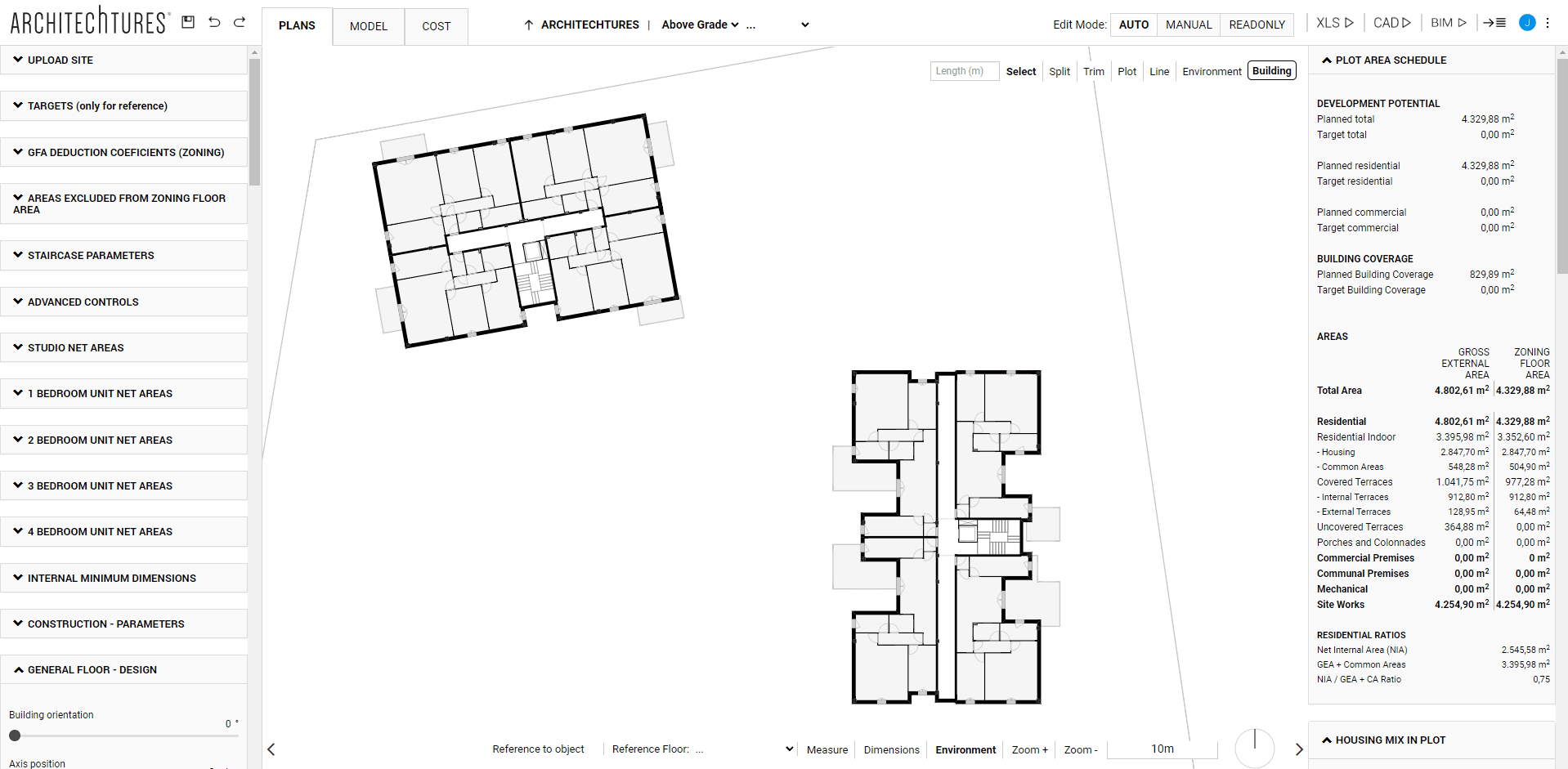Deepening the design options
Posted 2/19/2024 in Education
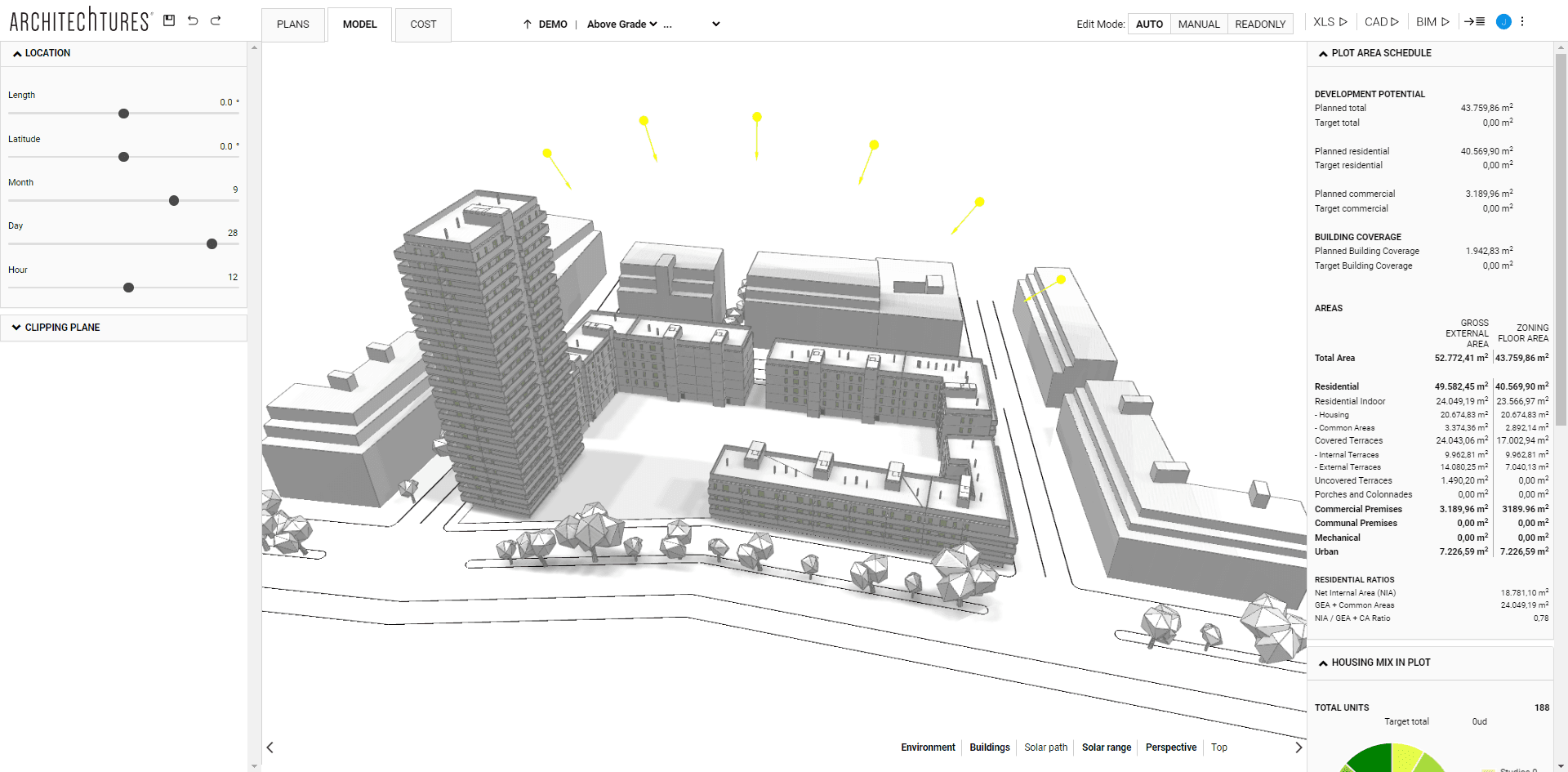
Here we will continue with the practical example, delving into design options based on GFA Deduction coefficients, areas excluded, staircase parameters, advanced controls, construction features, common areas dimensions, and terraces.
We will continue with the same case of T3, going deeper into the design and construction options of the project. To do so, we will work from the Plan view.
GFA Deduction coefficients (zoning)
Depending on the urban characteristics of our plot and the local regulations, we must adjust the percentages to specify how the surface area of the following spaces compute to the built-up area: internal terraces, covered external terraces, uncovered external terraces, covered garden, uncovered garden, penthouse terraces, lift/mechanical shafts, common areas, porches and colonnades, commercial premises, communal premises, mechanical rooms.
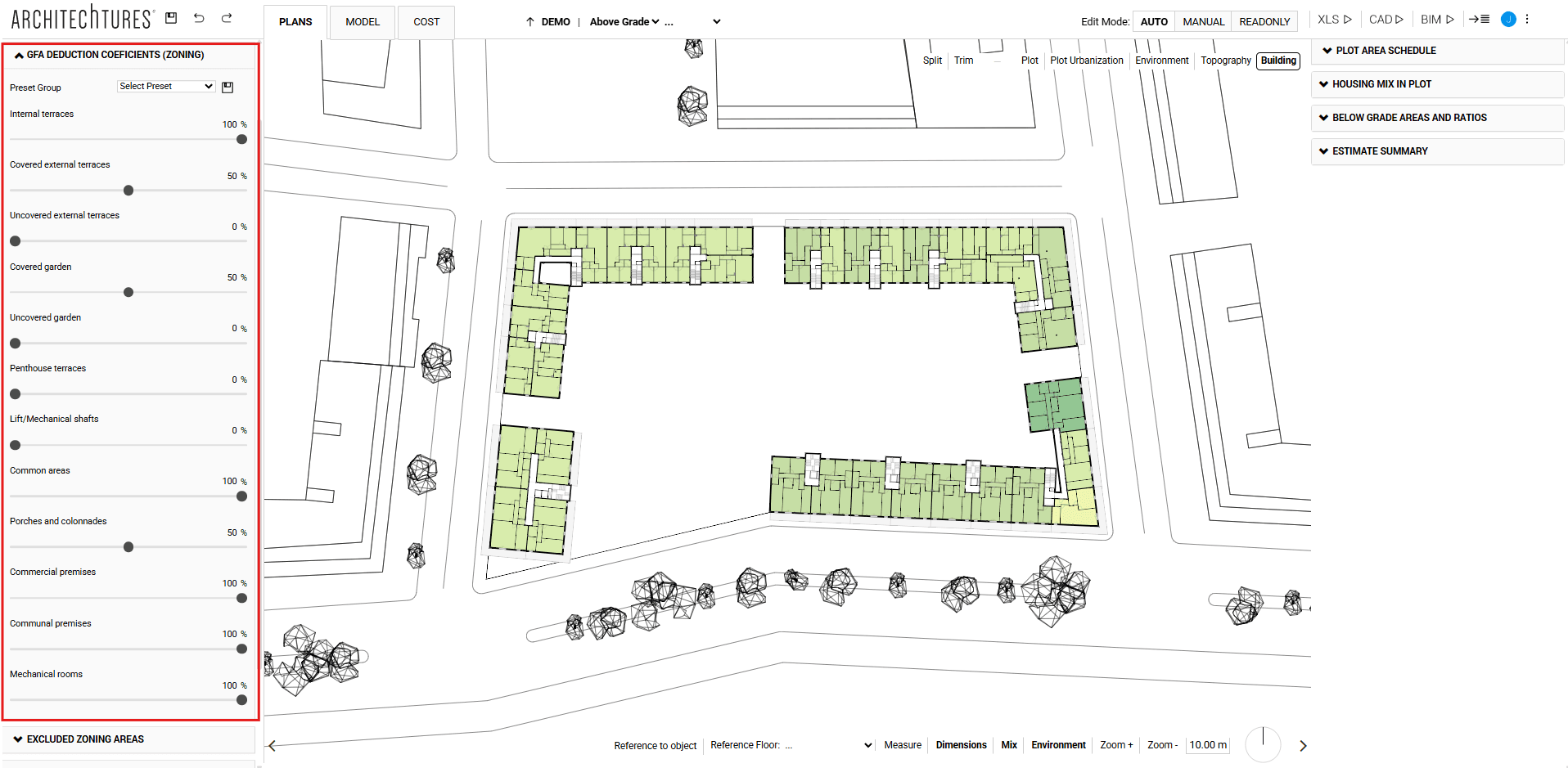
Areas excluded from zoning floor area
If necessary, because it is allowed by the regulations, in this section we can indicate an area per dwelling to be subtracted from the computation according to the type of floor.
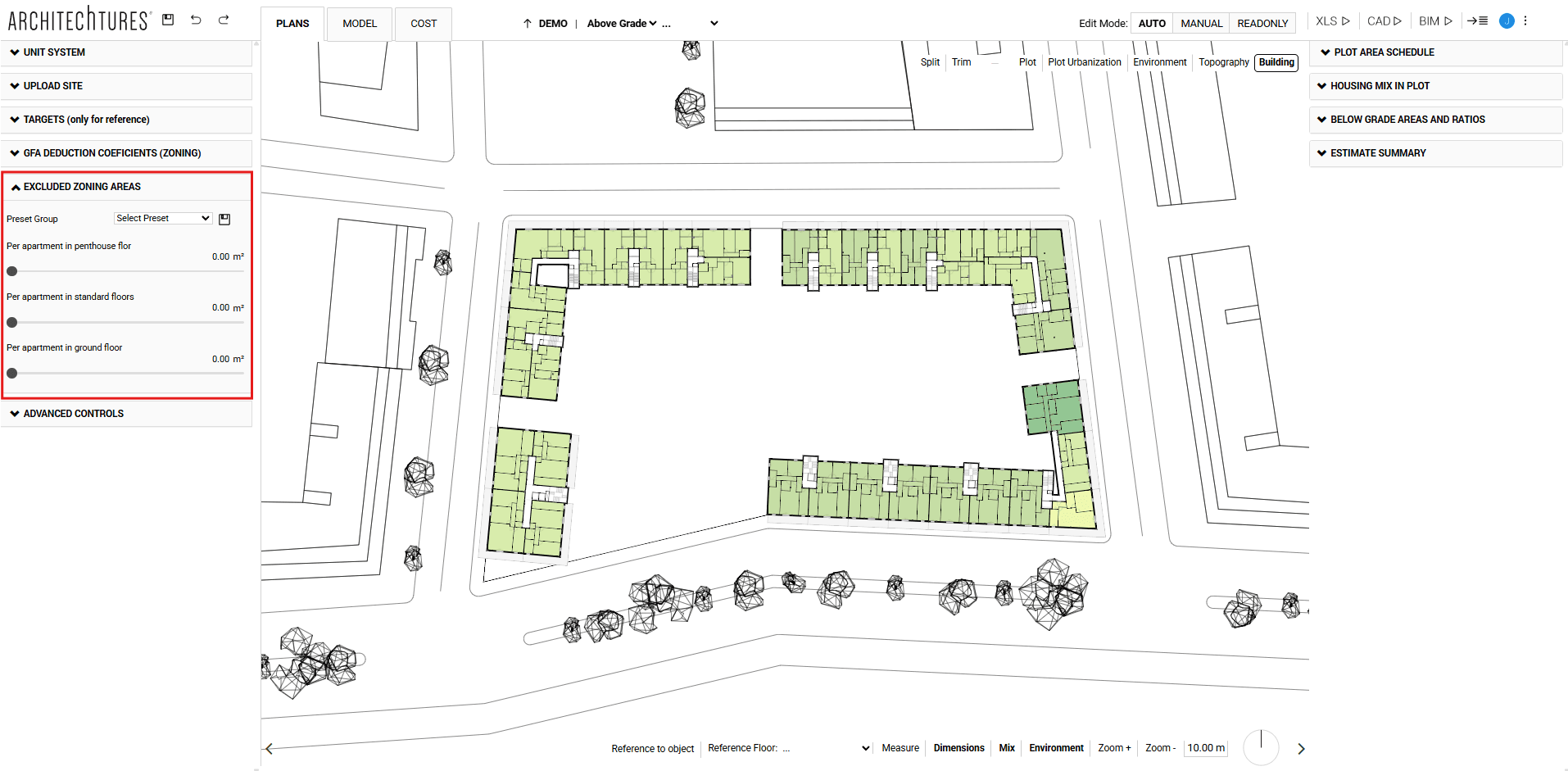
Advanced controls
The limits in the color criteria between the areas and dimensions indicated by the platform according to what is suggested by the AI and the objectives previously set, can be modified by the user in this section.
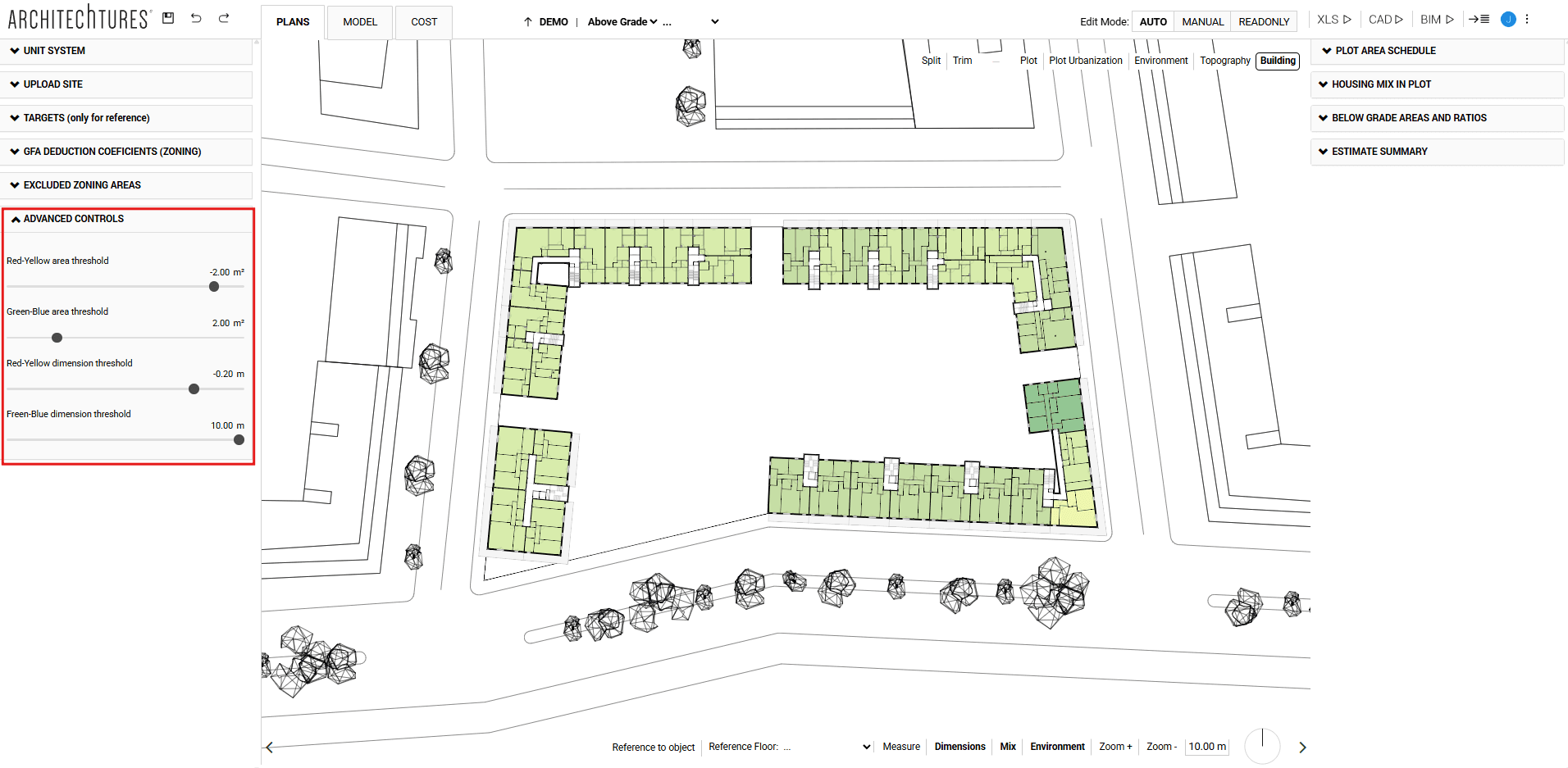
Staircase parameters
In this section the stairs of the project are defined from the following metrics: default minimum headroom in stair, default tread length, riser height, default stair slab width and number of steps in basement stairs.
It is essential to take into account that these data will be used to define the heights of the floors of the building, depending on the value assigned to the riser and the number of steps indicated in the "General floor plan - Design" section.
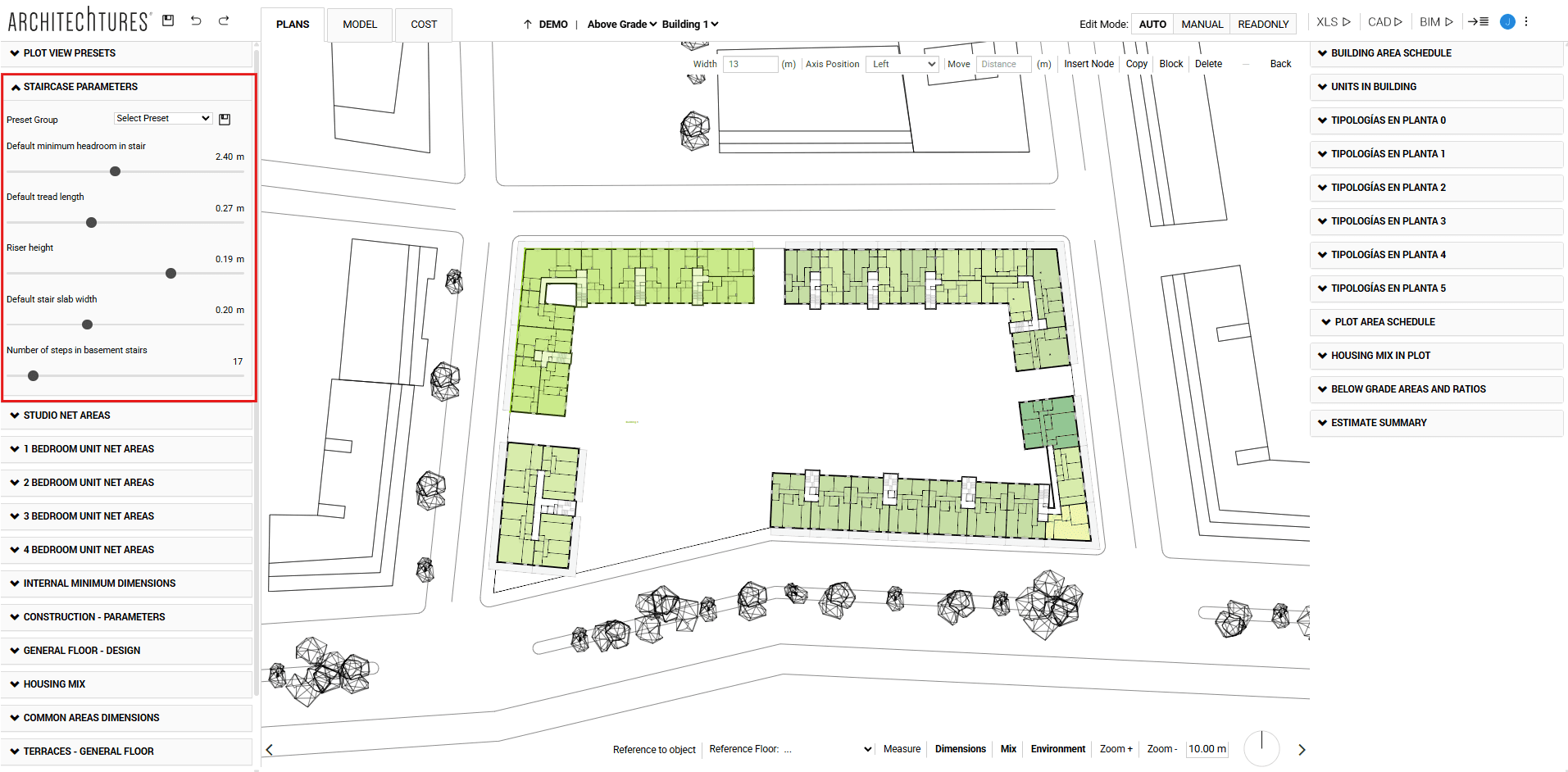
Construction - Parameters
In this section we can define construction and structural metrics of the project such as: exterior enclosure thickness, party wall thickness, inner party wall thickness, partition thickness, terrace parapet thickness, column thickness in X, column thickness in Y, maximum bay length in X, maximum bay length in Y, etc.
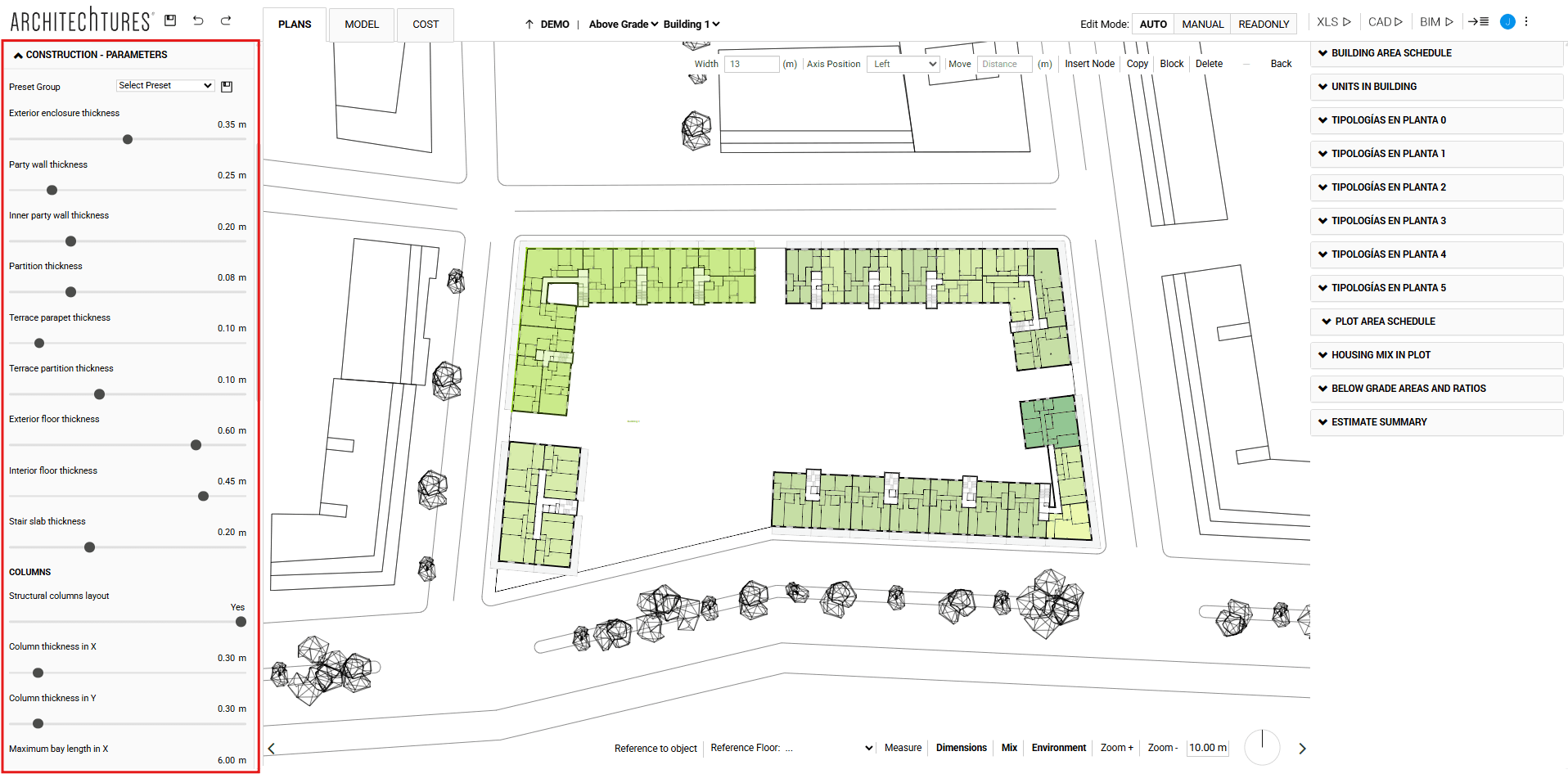
General floor - Design
In this section general design decisions can be made, such as: building typology, building width, core position, allow setbacks in internal common areas, number of standard floors, number of commercial floors, enable penthouse level, number of steps in standard floor stairs, lift overhead space, etc.
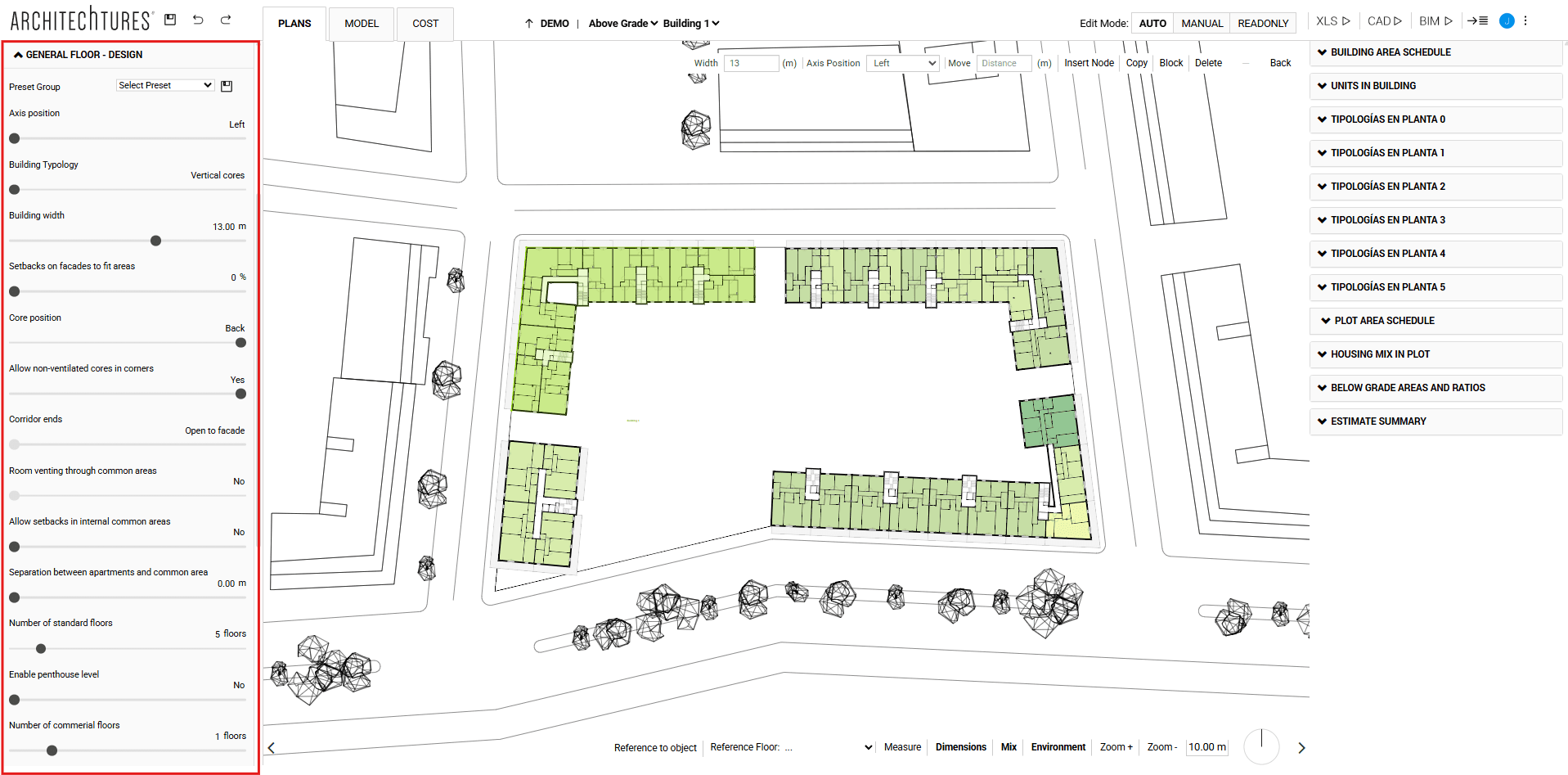
Common areas dimensions
In this section we define the characteristics of the common areas and record the core specifications, such as: communal corridor minimum width, entrance minimum width, tread length, number of lifts per core, dwellings access position, allow split landing, stair width, etc.
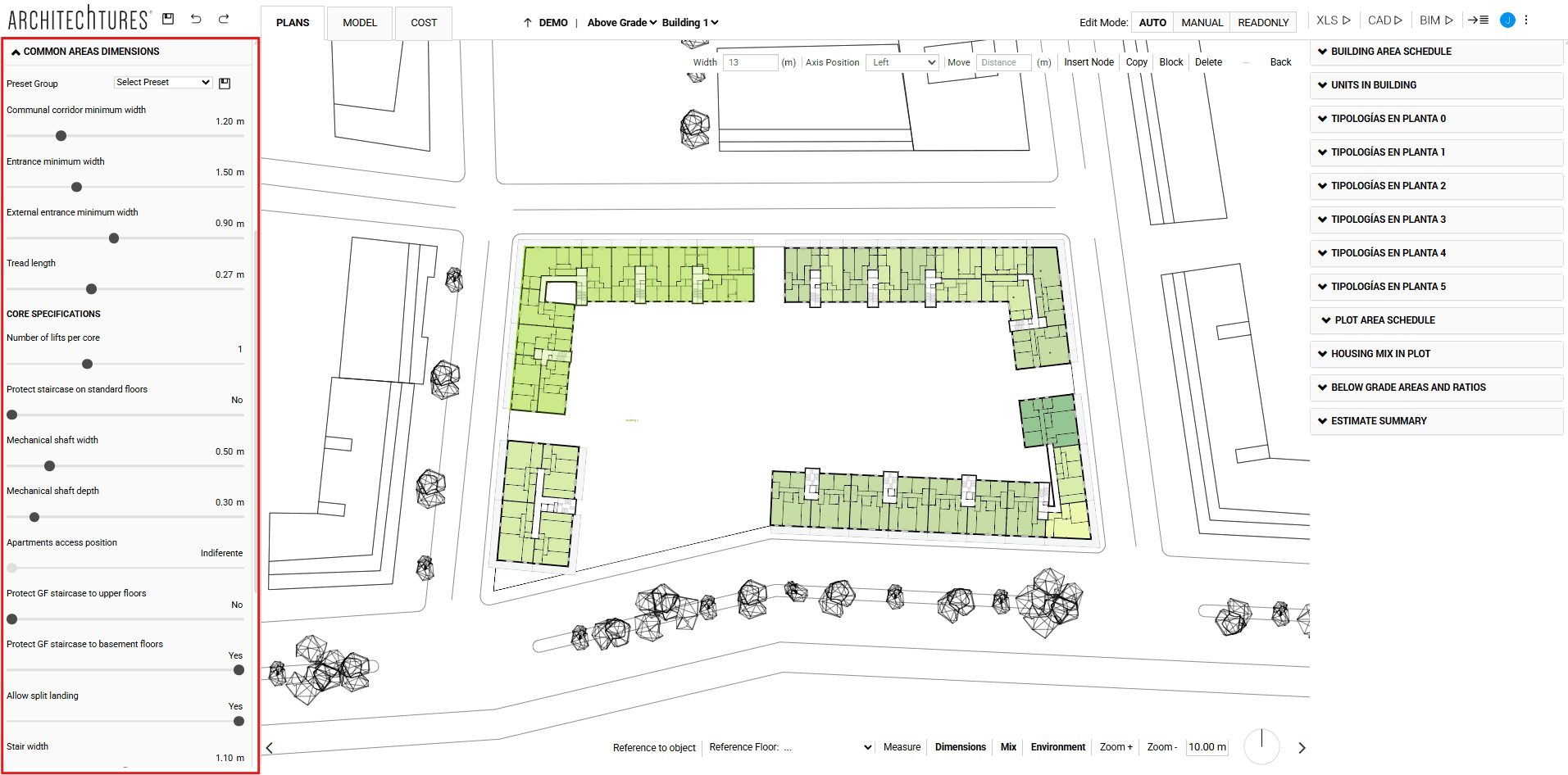
Terraces - General floor
To define the terraces and on the facades where they are implemented, we must indicate their characteristics in this section; such as: terrace access minimum width, terrace minimum width, terrace position on facade, cantilever span, terraces on main facade, terraces on back facade, etc.
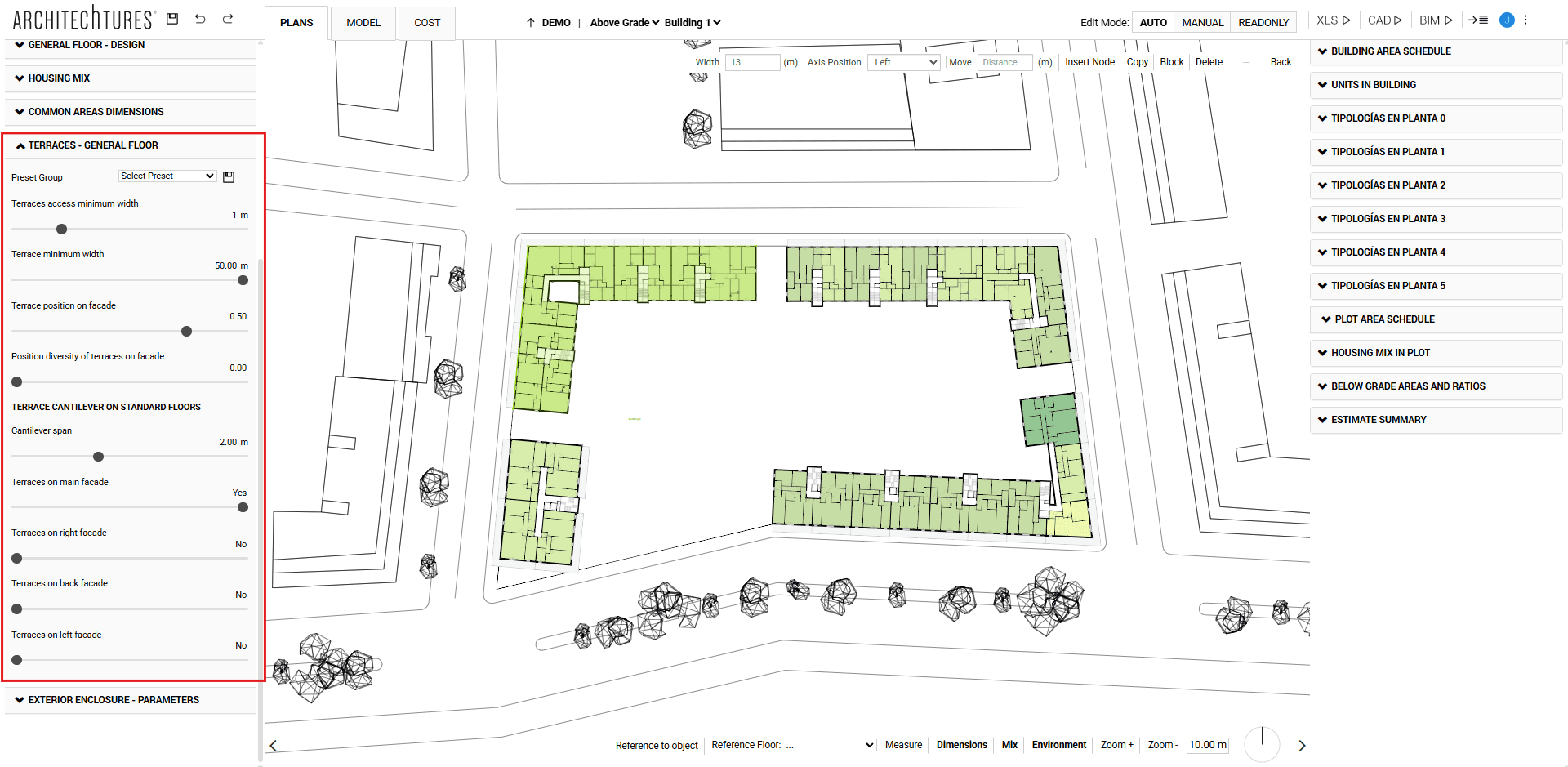
Exterior enclosure - Parameters
Here we can define general aspects of the facades of our buildings, such as: the modulation of facade setbacks, living room window width, living room window height, kitchen window width, kitchen window height, etc.
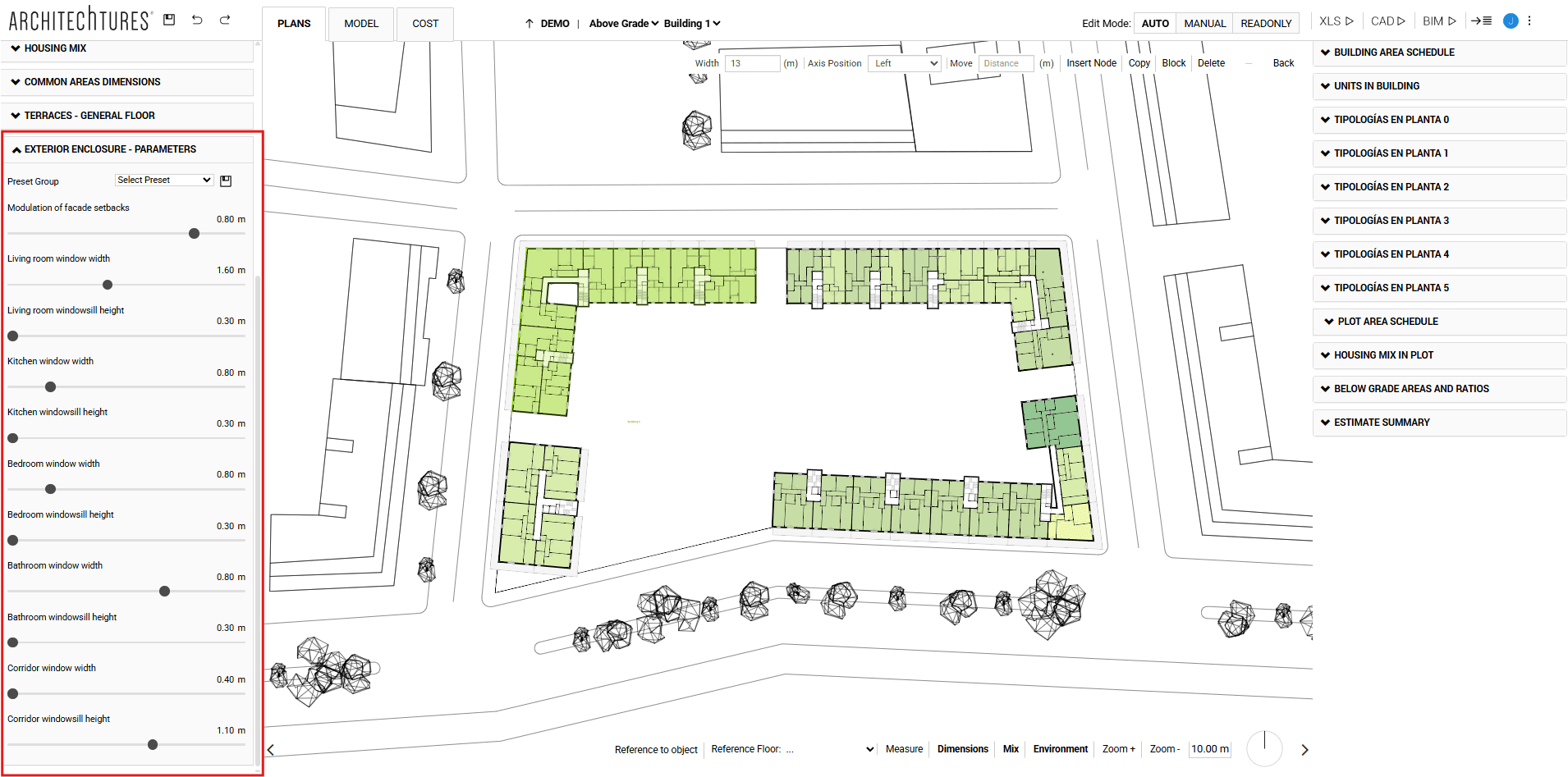
TUTORIALS LISTING:
3. Creating our first building with ARCHITEChTURES
4. Deepening the design options
5. Editing modes: Auto and Manual
6. Creation of below-grade parking
8. Downloading files: XLS, CAD, BIM
