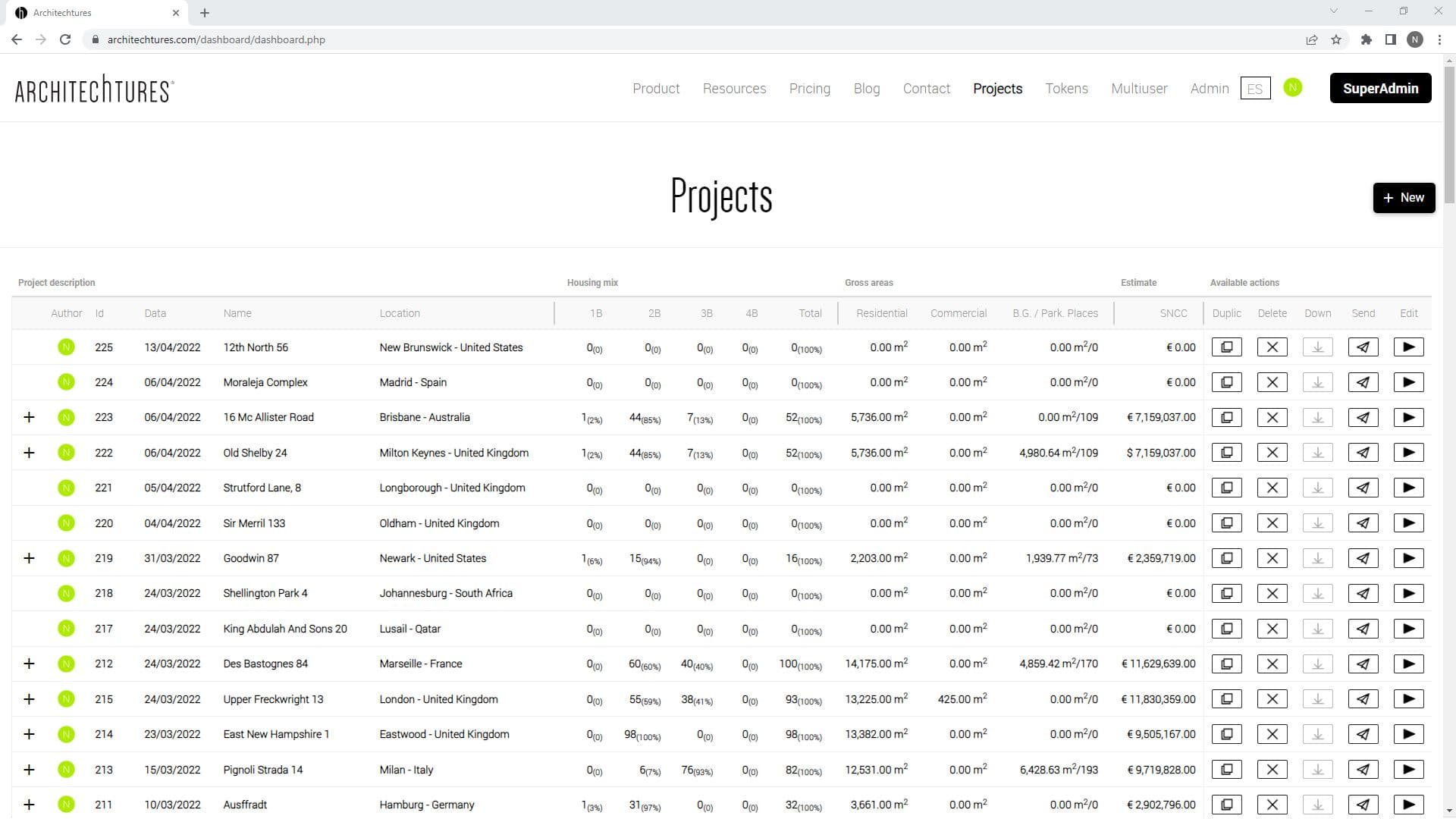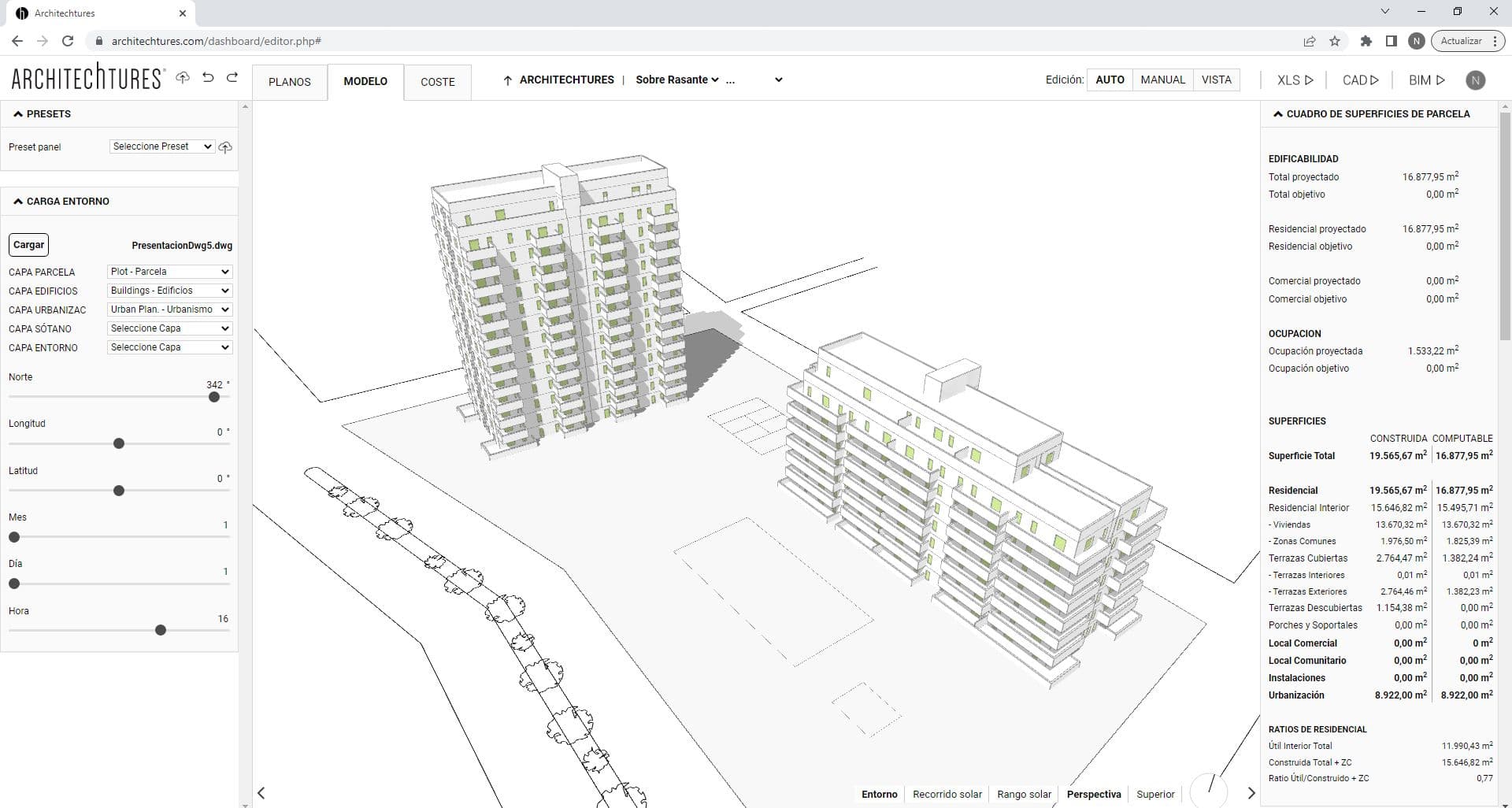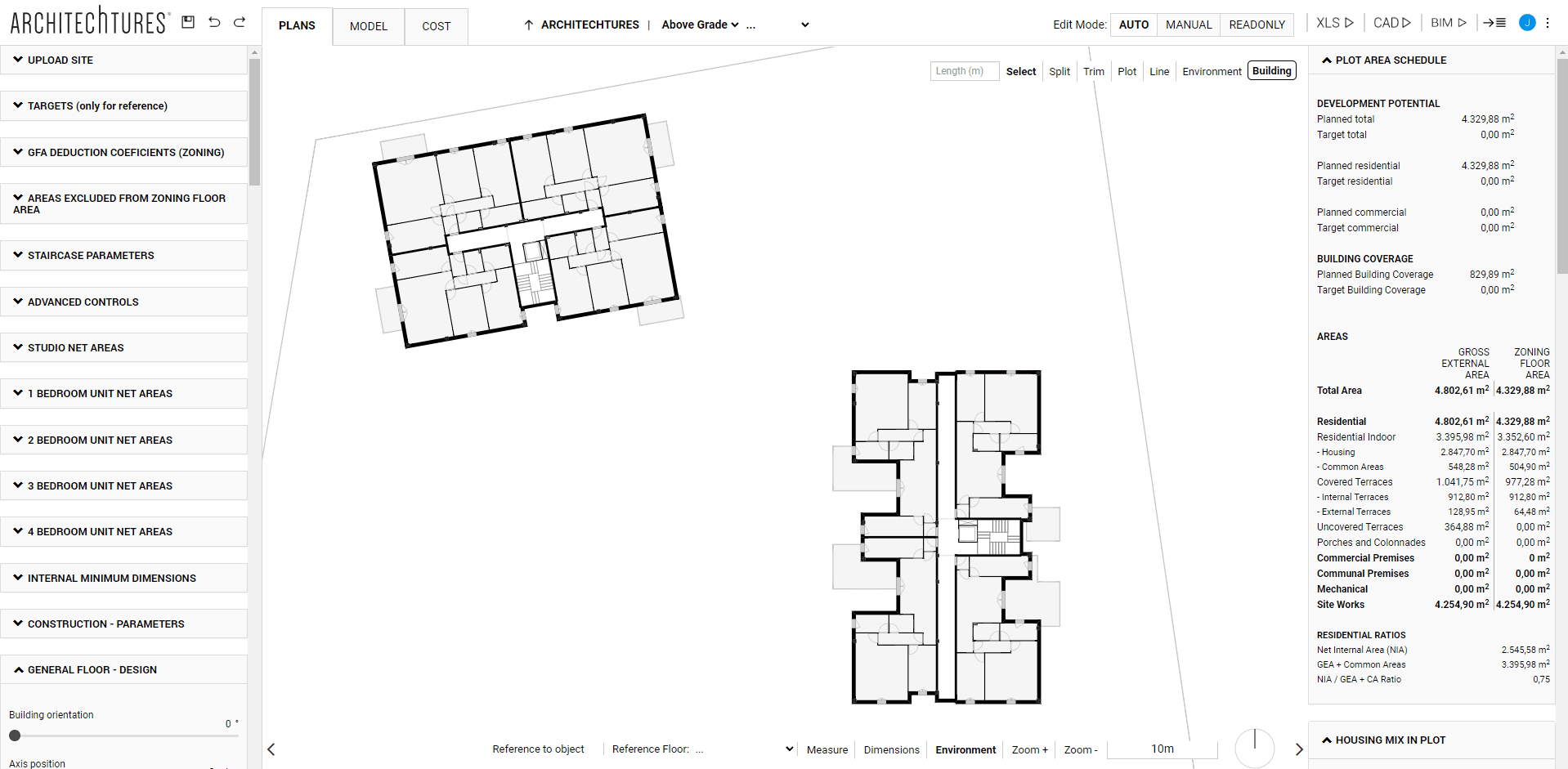Downloading files: XLS, CAD, BIM
Posted 2/19/2024 in Education
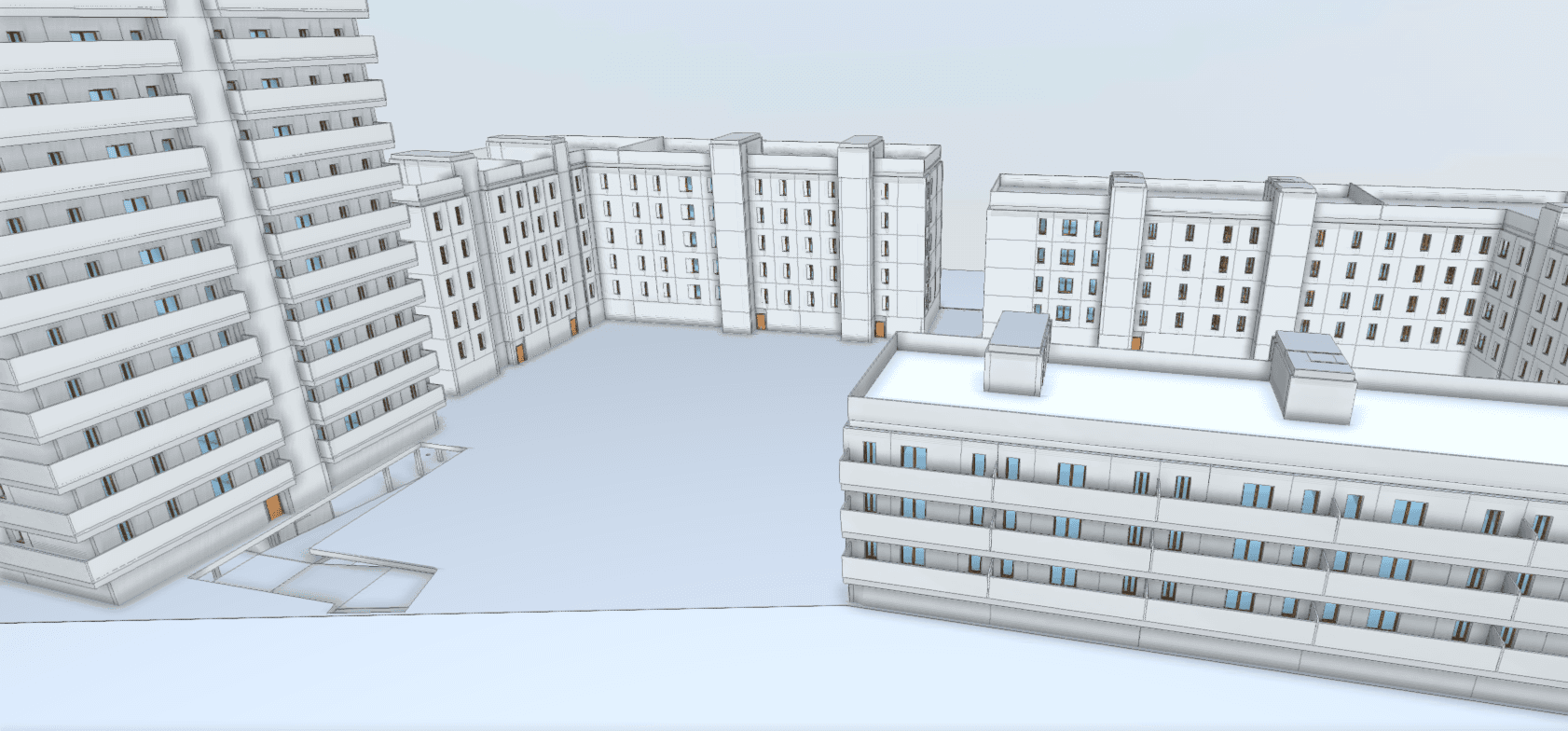
The development of architectural projects generally stands out for its collaborative nature, involving various profiles and consequently requiring the use of different tools and software. With ARCHITEChTURES, you can export your project to formats such as .xlsx, .dxf, and .ifc.
Once we are satisfied with the project and we have completed our work within the platform we can generate downloadable documents. This way we can obtain a BIM model with all the geometric and analytical information to continue working in our local environment.
There are 3 types of downloadable documents that we can generate on the platform:
Once the document is generated the user will be notified that the file is ready to be downloaded and the project will automatically switch to readonly mode.
The downloadable files will be available in the project as long as there is no change in mode; in other words, if a change needs to be made to the project after the document has been generated, you must switch to AUTO or Manual Mode and then request a new download.
BIM
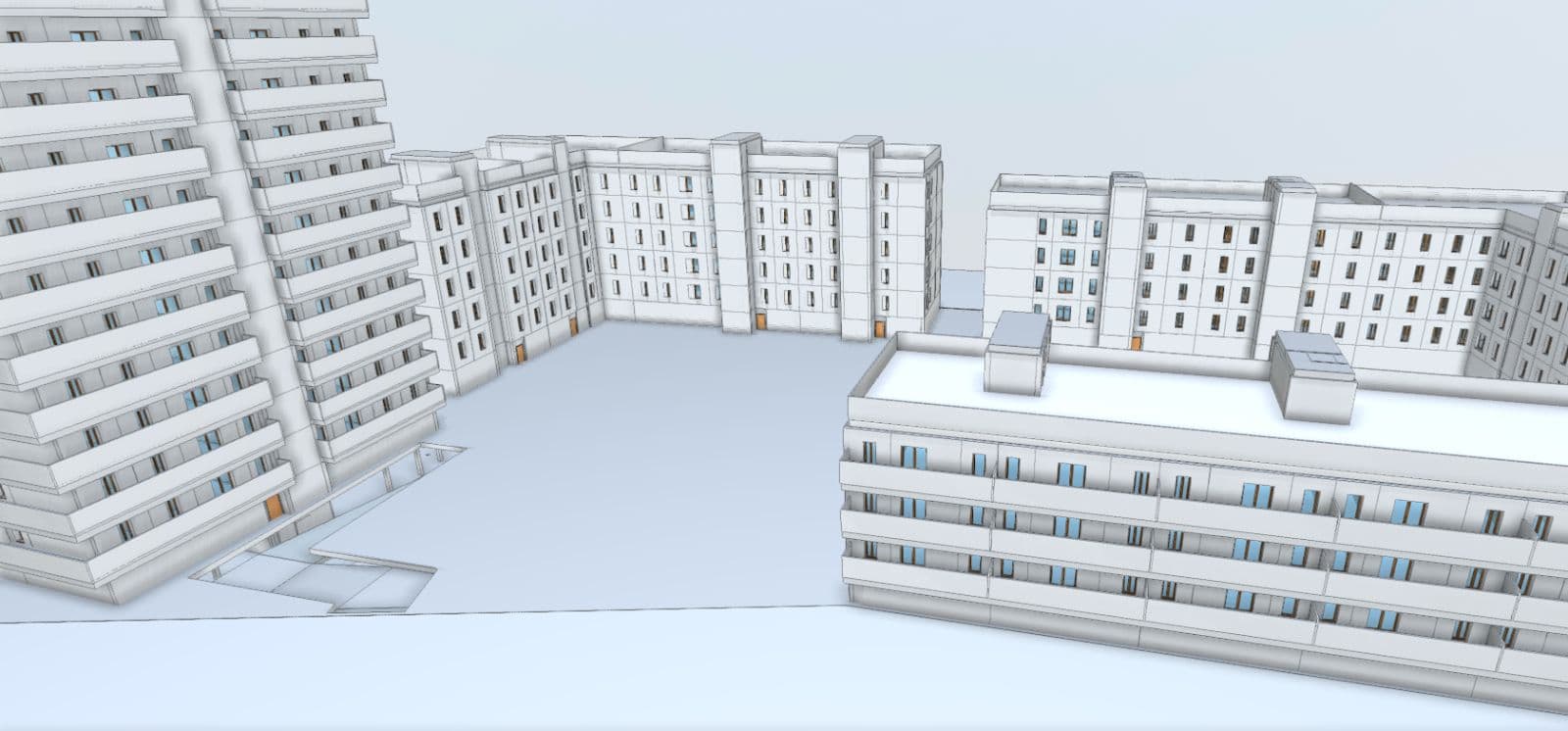
The BIM model is an .IFC file importable from any BIM editor or viewer. It is important to note that the thicknesses of the construction elements will be exactly those that have been defined within the platform in the corresponding sections.
Therefore, if we want to use the downloaded BIM model as a starting point to progress to higher levels of detail, replacing the default families with other more detailed families with layers or more information, it is important to generate the BIM model with the exact building thicknesses of the families with which we are going to replace them.
It is also important to highlight that the rooms are generated in the model, which are usually used as a starting point to generate measurements and budgets.
CAD
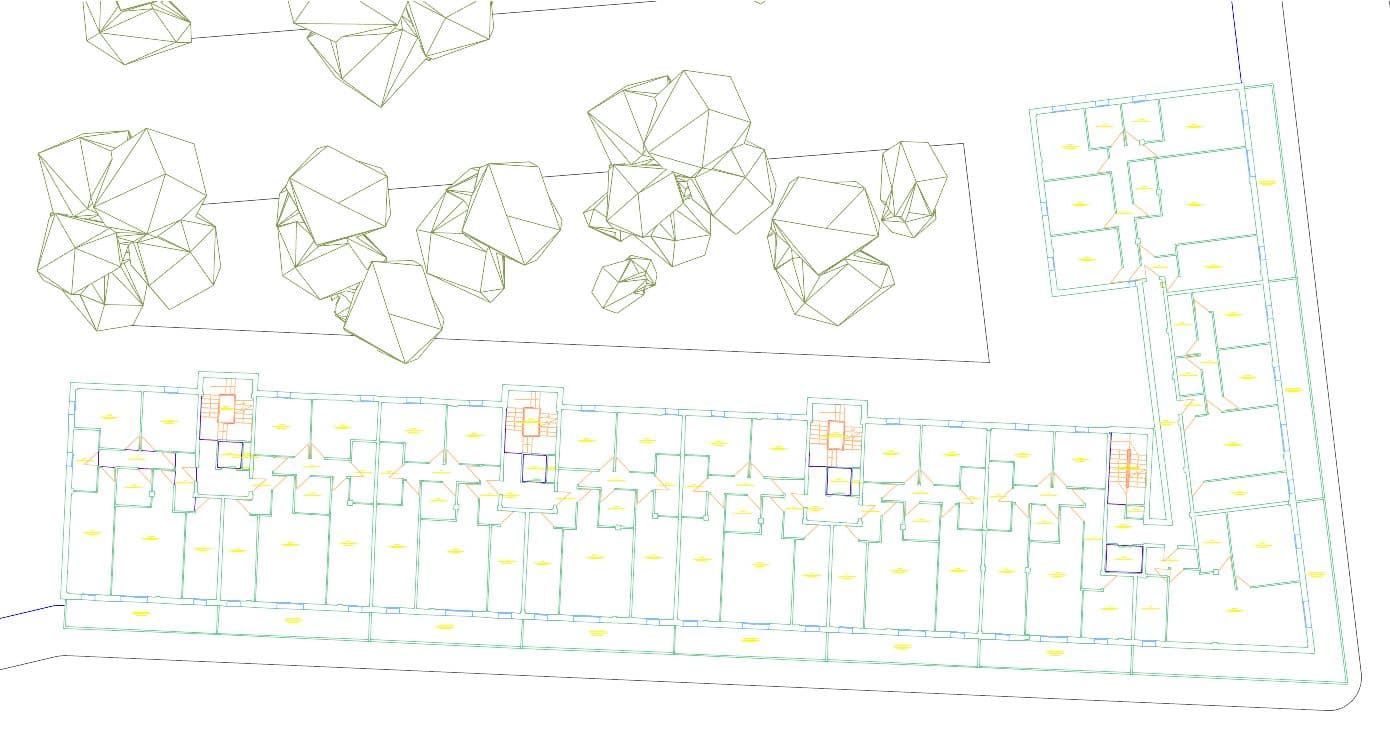
When downloading CAD documents, a .DXF file is generated for each floor of each building, for each basement floor in the project, elevations and a general floor corresponding to the first floor.
All CAD files maintain the same layer organization, focusing mainly on the elements that make up the project, so we can find a specific layer for walls, windows, doors, pillars, ducts, and projection. In addition to these layers, we also have a layer of labels, where we will have a text with the type of space and its surface.
XLS
The .XLSX spreadsheet contains a DIN.A4 format report ready for printing, in which all the project metrics normally shown in the data pane on the right are collected.
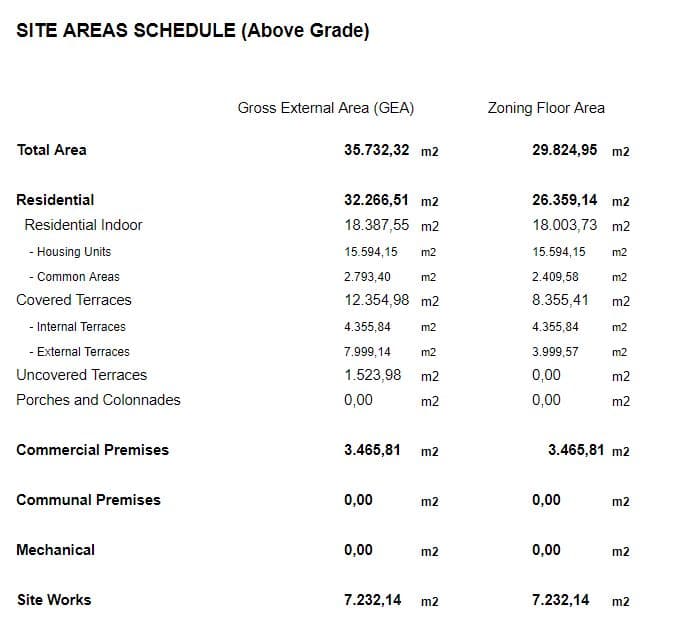
The report includes:
- All floor area tables for the project as a whole and for each of the buildings therein.
- The housing count for the project as a whole and for each of the buildings in it.
- A summary of the below-grade endowment with calculation of surface areas by use, and a count of parking spaces and storage rooms.
- Tables of surface areas of each of the dwellings, with their summations, repercussions of common areas, efficiency ratios, etc...
- Complete budget with direct construction costs, indirect costs and ratios including the average cost per dwelling or the cost per m² interior, among others.
- Set of plans and model in .jpg extension, composed in A3 layout.
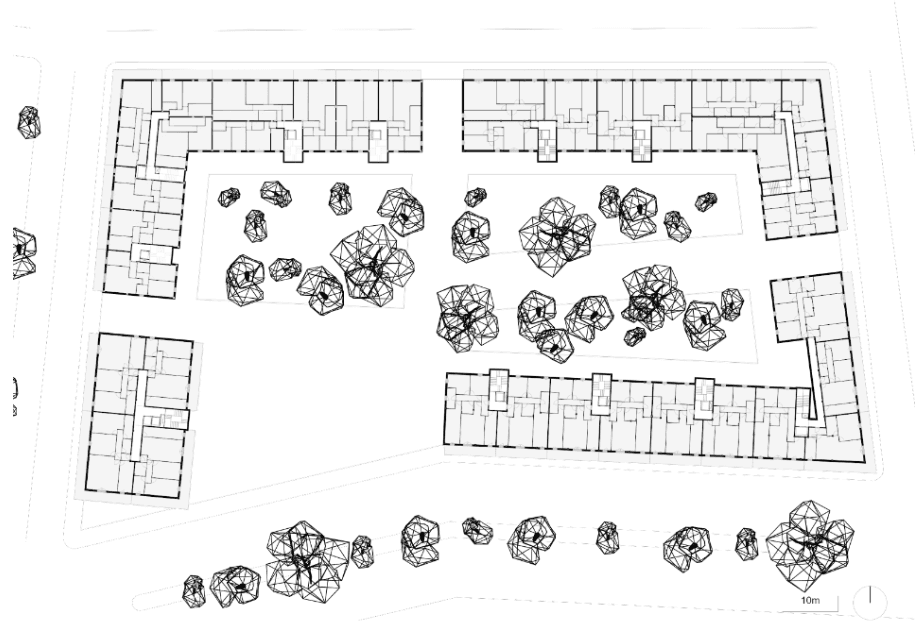
Demo Project
All accounts, including FREE accounts, include the Demo project with its downloadable documents. We offer these downloadable documents free of charge so that users can familiarize themselves with them and evaluate their implementation in their work dynamics.
TUTORIALS LISTING:
3. Creating our first building with ARCHITEChTURES
4. Deepening the design options
5. Editing modes: Auto and Manual
6. Creation of below-grade parking
8. Downloading files: XLS, CAD, BIM
