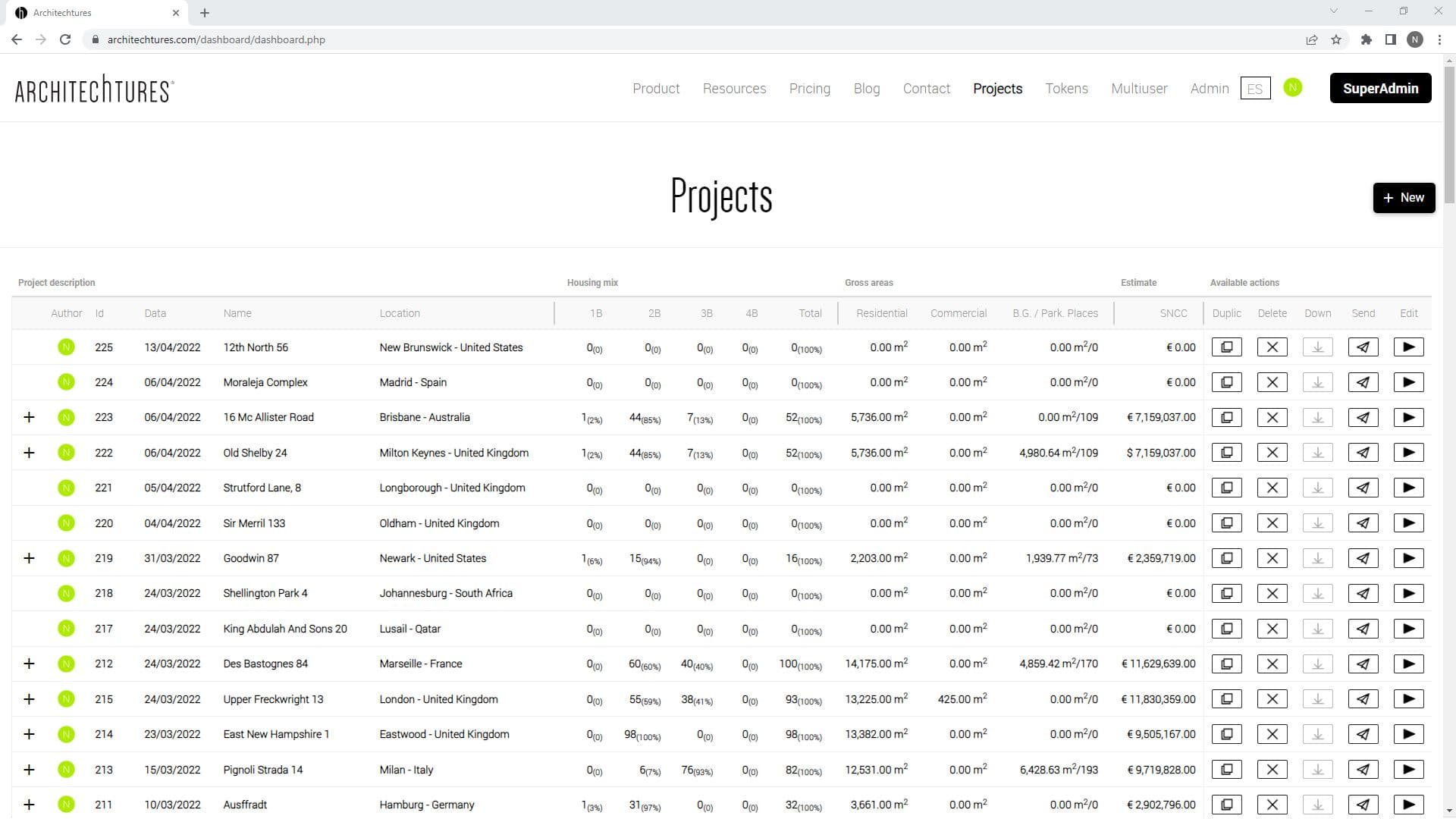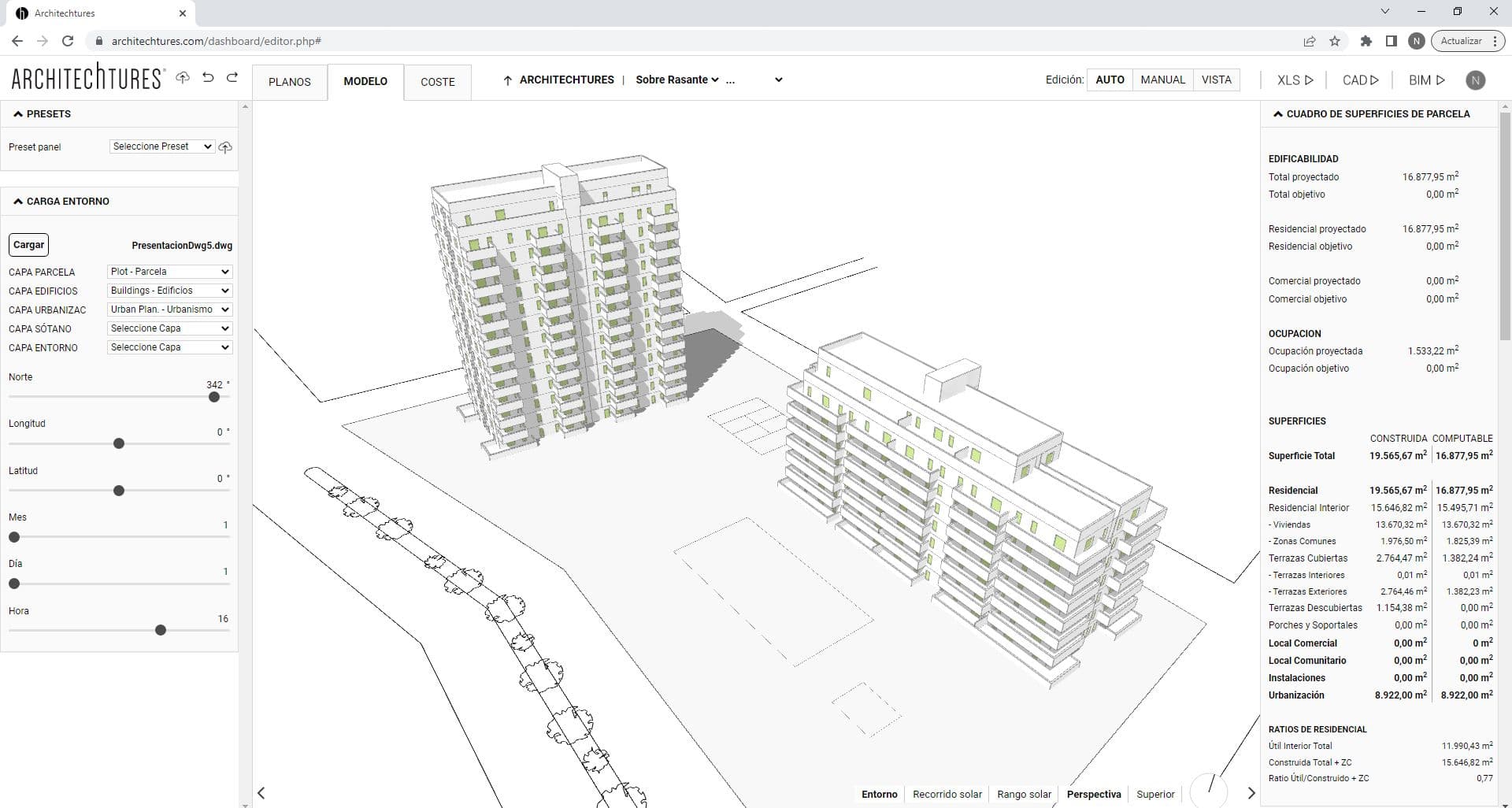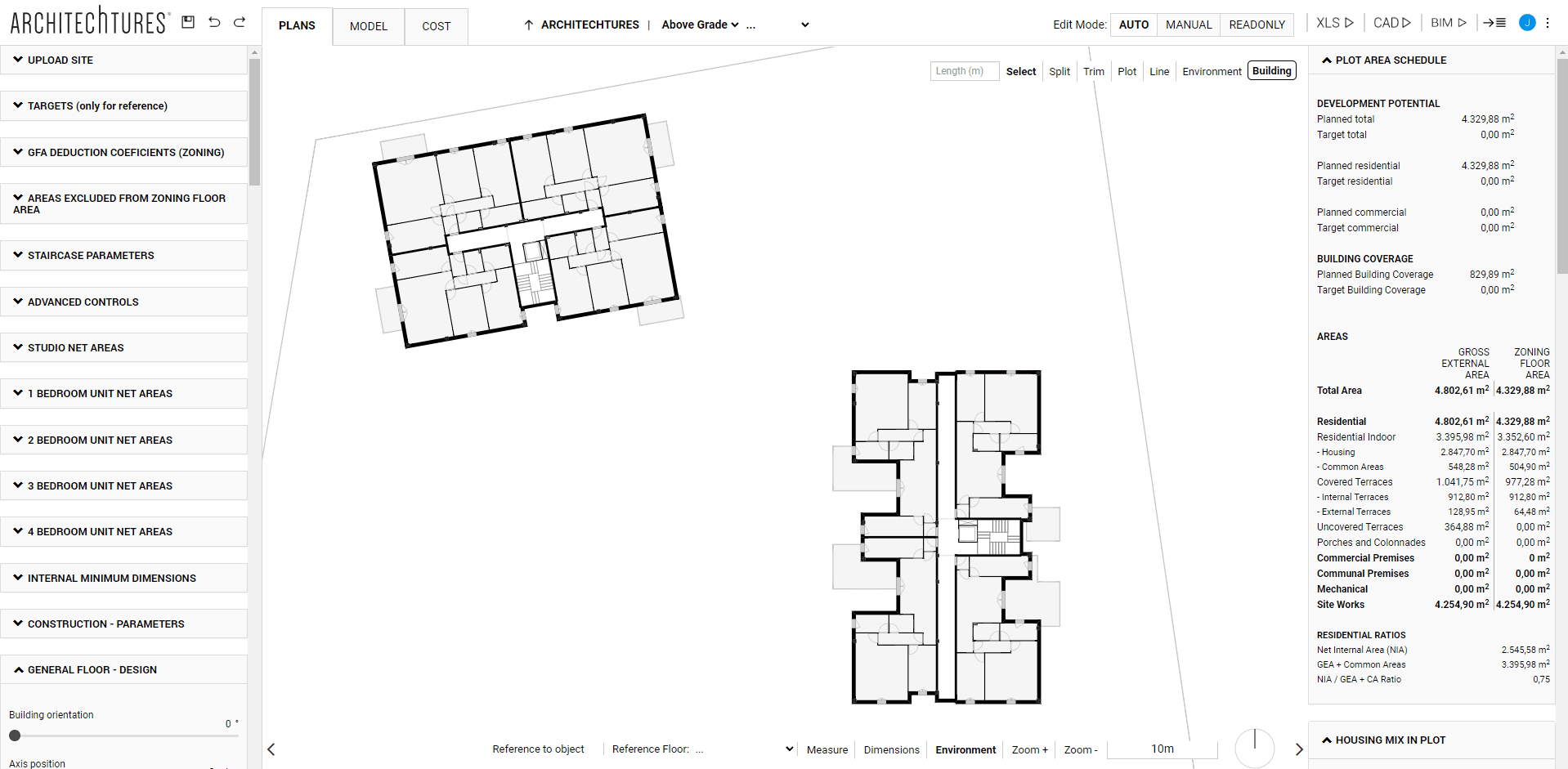Cost and Input Window
Posted 2/19/2024 in Education
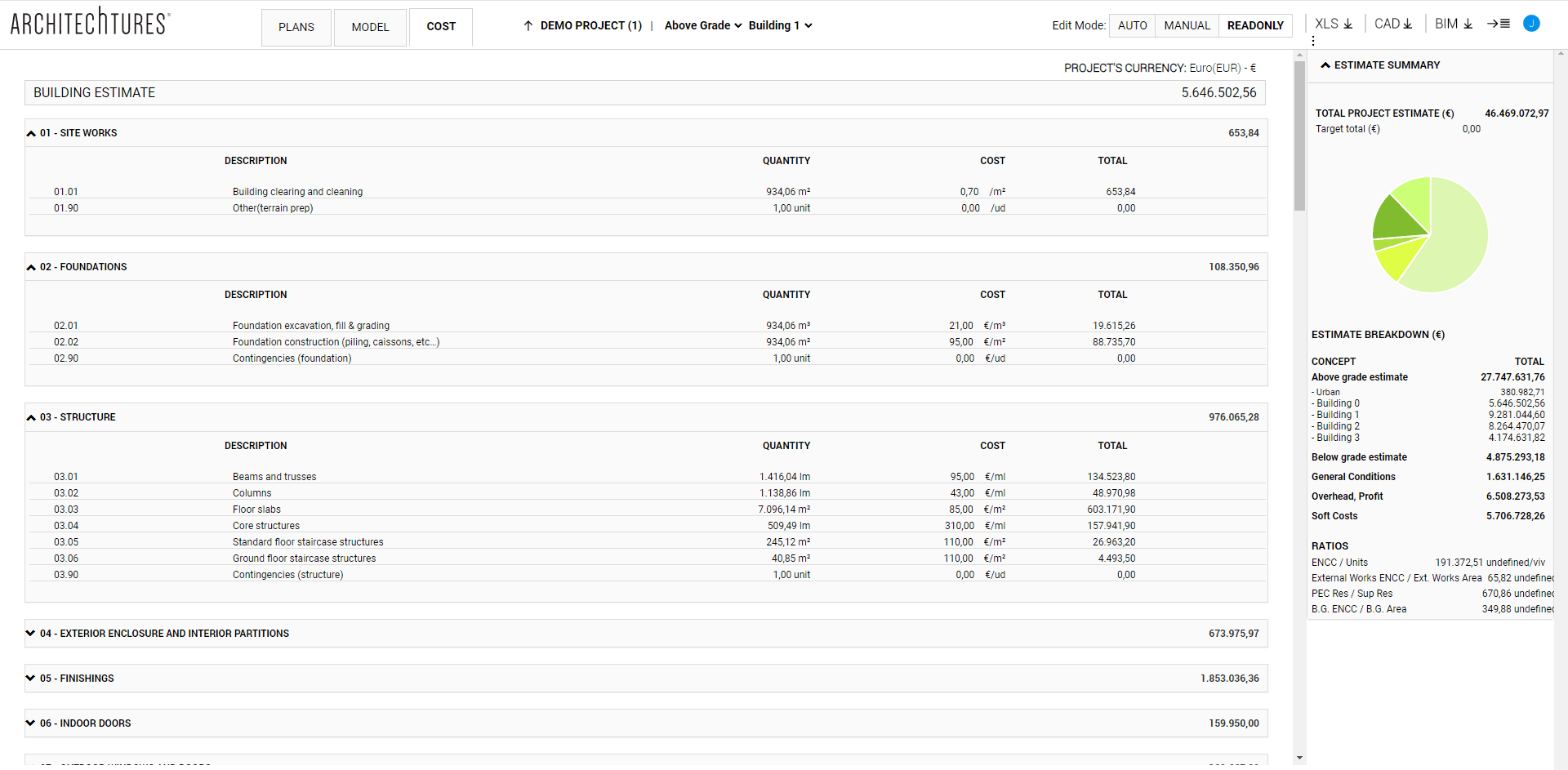
One of the most significant factors when making decisions, on numerous occasions, is the cost of construction. Generating budgets with ARCHITEChTURES will be simple and agile, as we only need to include unit prices.
General control panel
A modern floor planner designed for residential building design needs automatic measurement and budgeting. At Architechtures we have fully integrated our AI-assisted design tool with the floor planner. So that nothing distracts you and you can focus only on the design.
In the Cost view we can navigate the Budget and modify the direct and indirect costs of the work. From the generated model of the project, the platform generates an automatic measurement and with it we fill in the quantity column. The user must modify the unit costs in order to have a budget adapted to the project; in this way we adapt the project to the construction solution and the local cost of this execution, regardless of where it is implemented and without the need to specify material aspects.
The introduction or modification of analytical parameters is done, as always, through the Input panel located on the left.
There are two different parts of the budget:
- The budget summary: this is the one we access by default when we switch to Cost view mode. In the navigation bar it corresponds to the first level, the root.
- The detailed budget: we access it from the Cost view by progressing through the navigation bar beyond the root.
Budget Summary - Indirect Construction Costs
The first part of the budget details the calculation of the indirect construction costs as percentages on the basis of the direct construction costs.
By default when accessing the Cost view mode it will always take us to the budget summary, however if we navigate through the budget using the top bar, we can always return to the summary by clicking on the root, which always appears with the project name.
There are three sections, SNCC, ENCC and Soft Costs, the percentage costs of the concepts contained in each of the sections are calculated based on the cost of the previous section. In this way the SNCC is calculated on the basis of the direct construction costs, the calculation of which is detailed in the following section. The ENCC on the basis of the SNCC cost, and the Soft Costs on the basis of the ENCC cost.
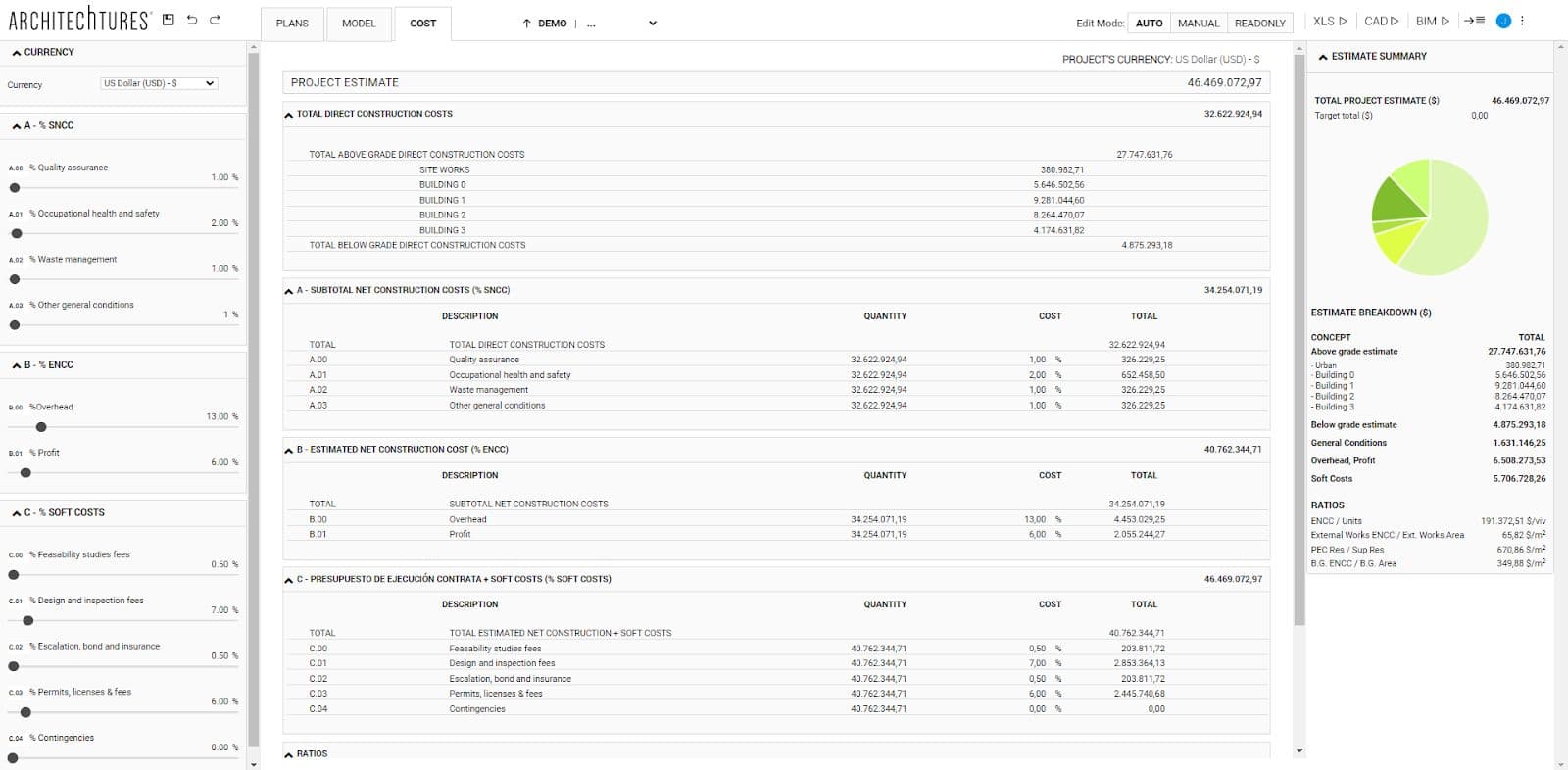
Detailed Budget - Direct Construction Costs
If we progress through the top bar beyond the root, we will see the detailed budget of the direct construction costs. Depending on which level you are at, you will see the budget for one part of the project or another: at building level you will see the budget for the selected building, at site level if you select above ground you will see the budget for all the buildings and the development of the plot, and if you select below ground you will see the budget for the basements.
Here we can adjust the unit costs of the different construction elements through the Input panel. The quantity column always appears complete from an automatic measurement.
Configuration
Estimates describing direct job costs have many sections and each section contains multiple items. In many cases, this level of detail may be greater than desired.
In that case we can use unit costs to group items together. Putting some at zero cost to eliminate duplication, while in others we put the cost that we have calculated by charging multiple items.
To do this it is useful to look in the quantity column both the volume entered in the budget and the metric unit. This way we will know what is being measured and by how much the unit cost we enter in that line is going to be multiplied.
A common example would be in the structures chapter. Let's imagine a user who has calculated his historical cost by passing on the cost of beams and columns in the m2 of floor slab. He would simply set the costs of beams and columns to zero, and enter their calculated value in the cost of floor slabs.
We may also want to contemplate the cost of a concept that is not present in the default budget. For this purpose, the Other; concept is included in each section, in which the user can enter a value to be included in the budget.
Beyond these configuration options, we can continue to customize our budget using the Excel report. This report is generated in a matter of seconds.
View above grade
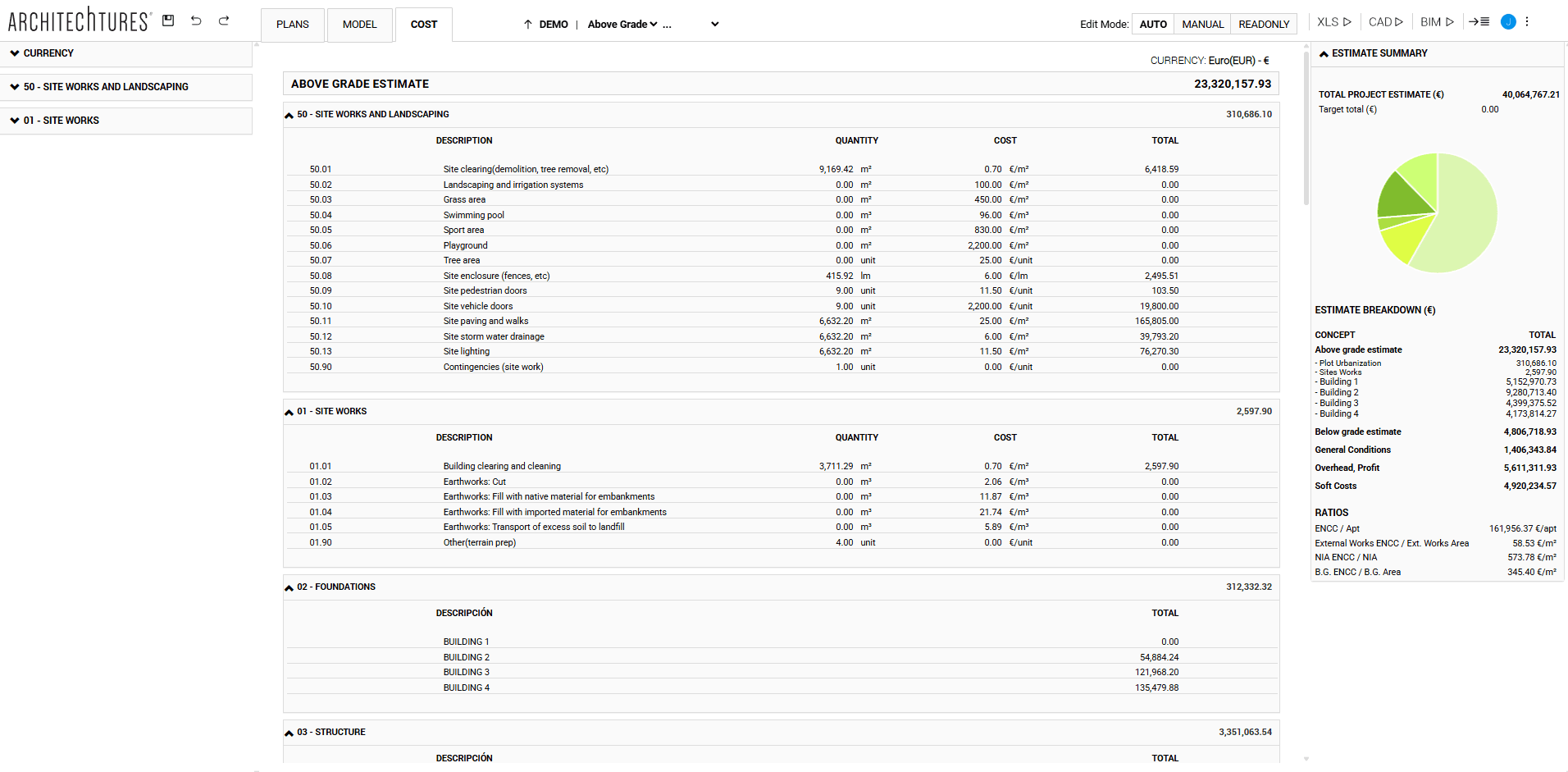
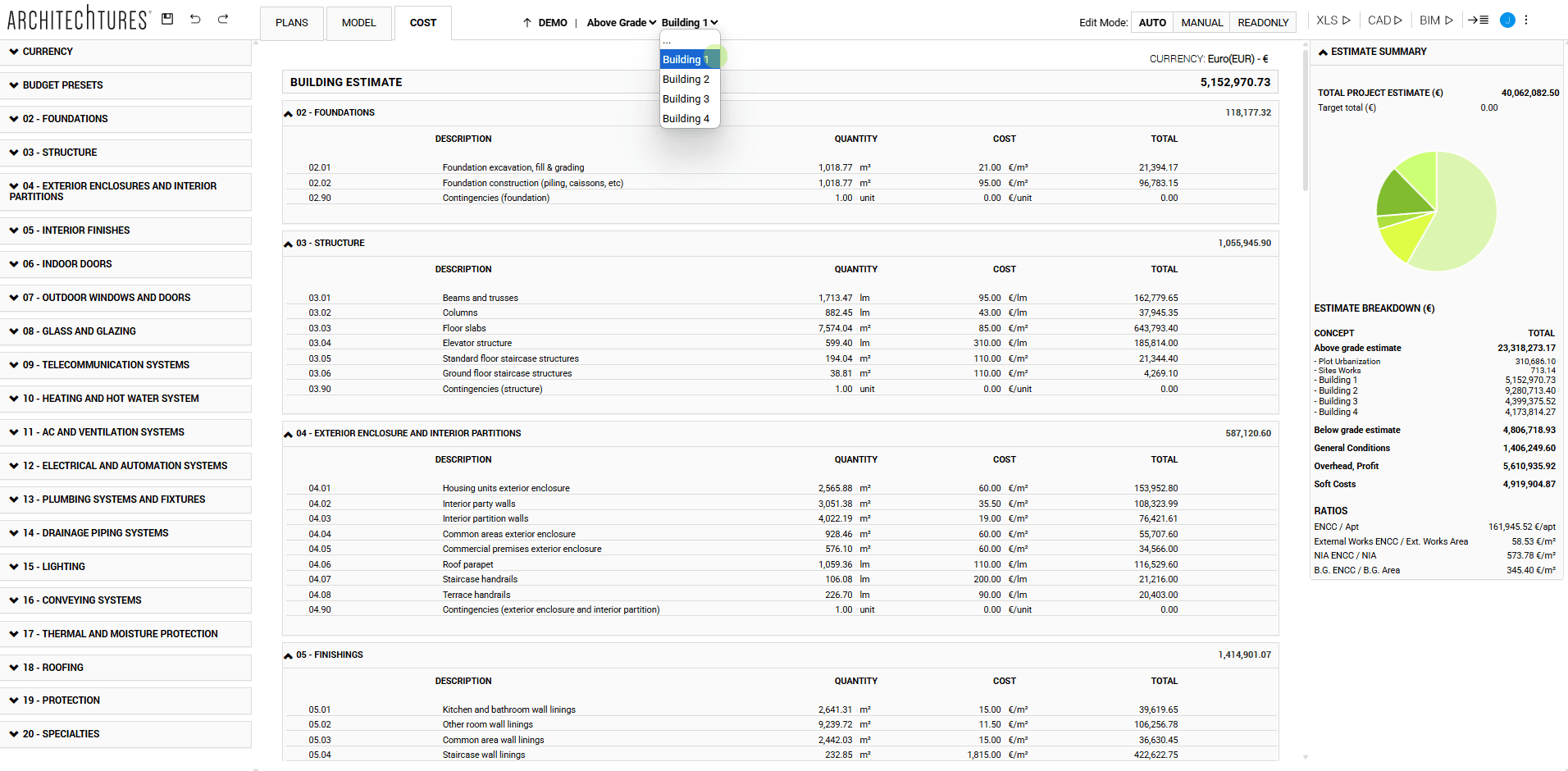
View below grade
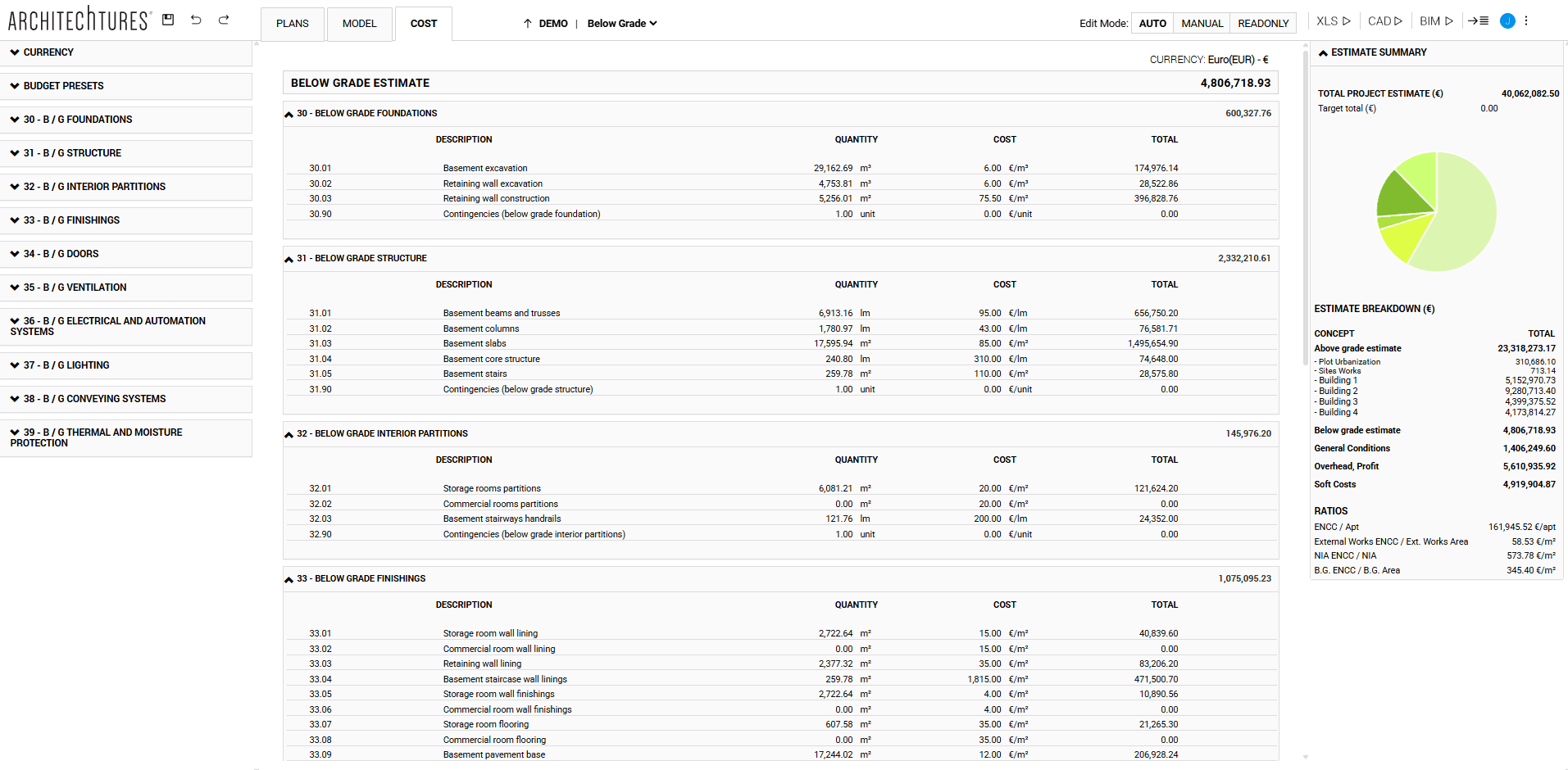
TUTORIALS LISTING:
3. Creating our first building with ARCHITEChTURES
4. Deepening the design options
5. Editing modes: Auto and Manual
6. Creation of below-grade parking
8. Downloading files: XLS, CAD, BIM
